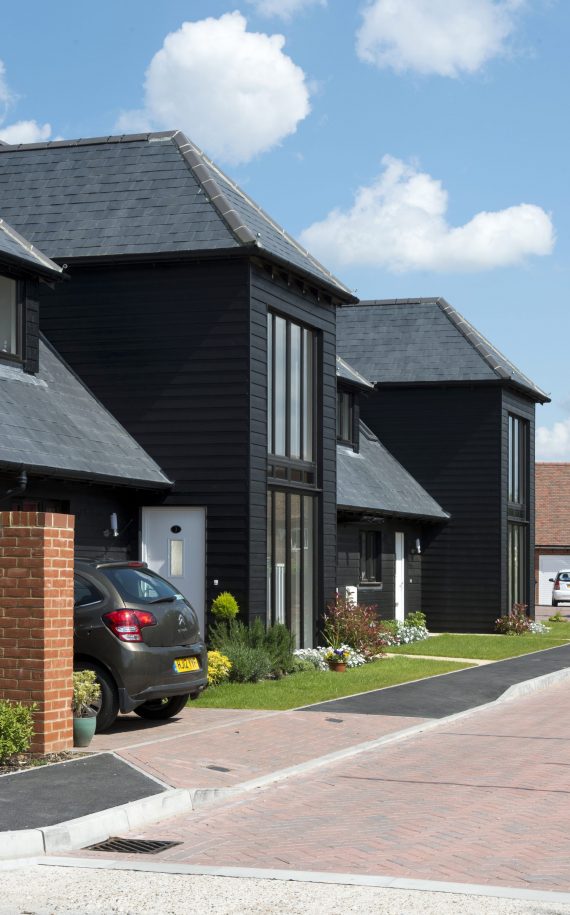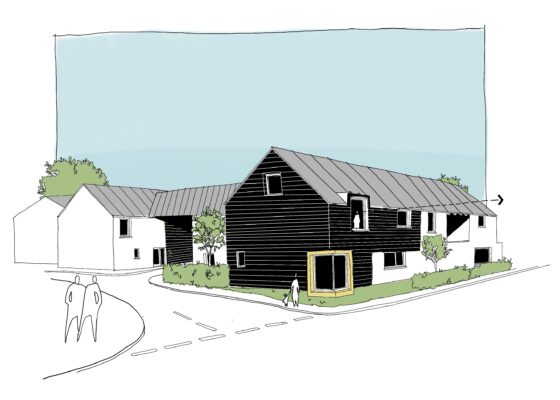Shalmsford Street, Chartham
- Studios: Architecture | Planning
- Client: Pentland Homes
- Location: Chartham, Kent
- Completed: 2014
Lee Evans Partnership LLP was appointed by Pentland Homes to design a scheme of 2, 3, 4 and 5 bedroom properties, together with the conversion of one existing oast building into two new dwellings.
In a sensitive rural village location, the design centres around a new farm ‘square’, with two terraced blocks of houses in the form of traditional Kentish barns. To the rear of the site the larger detached houses are located along narrow lanes, with views over the open fields and across the prominent lake. The materials used are sympathetic to the conservation area and traditional finishes of a rural Kentish village.



