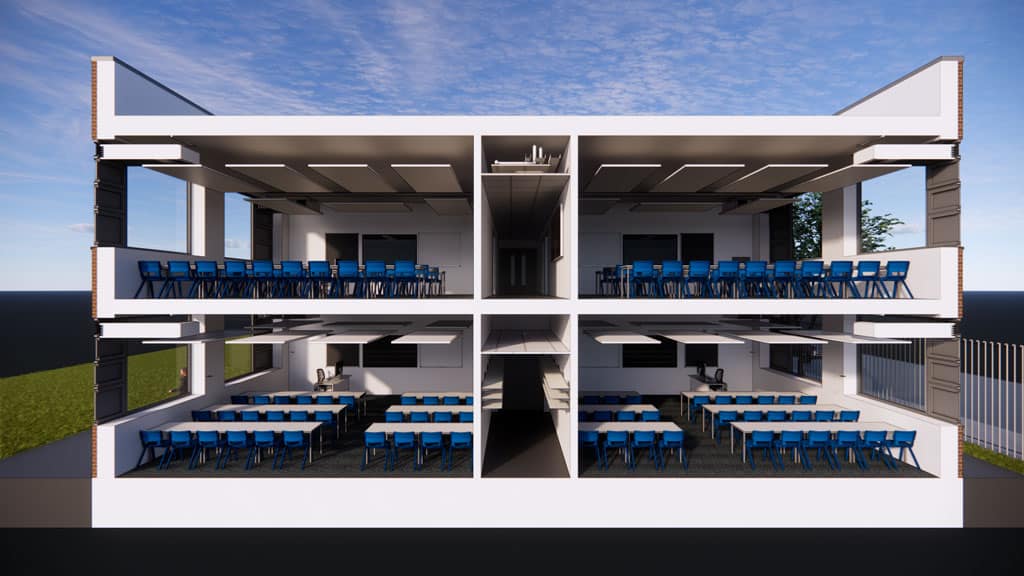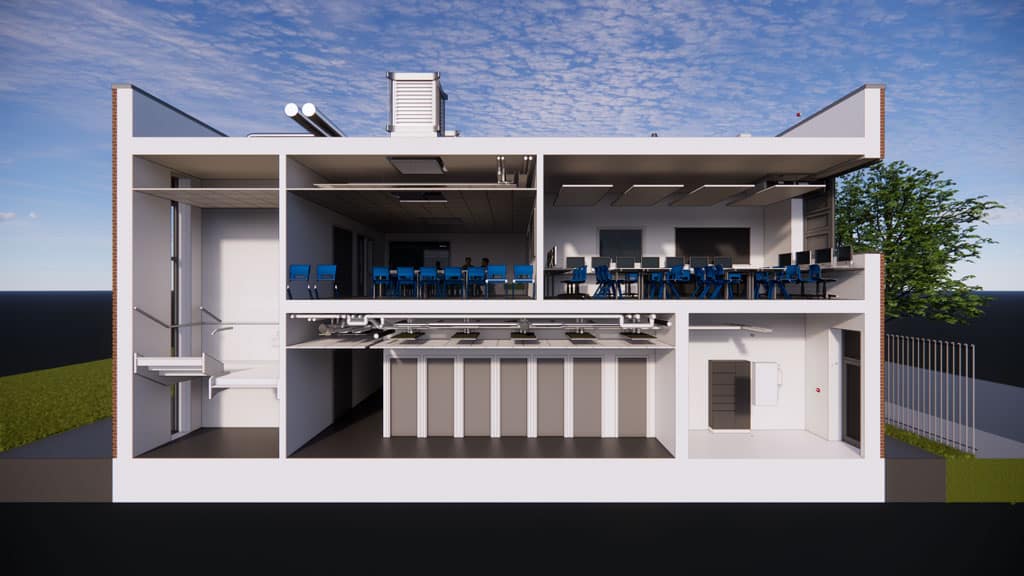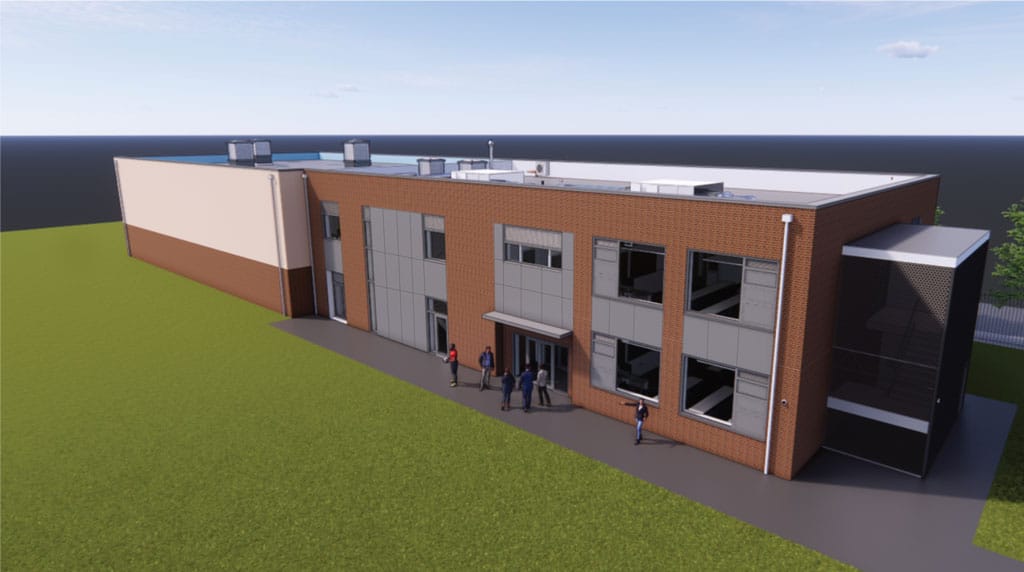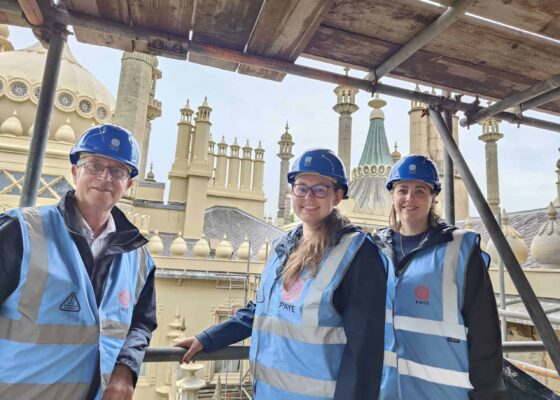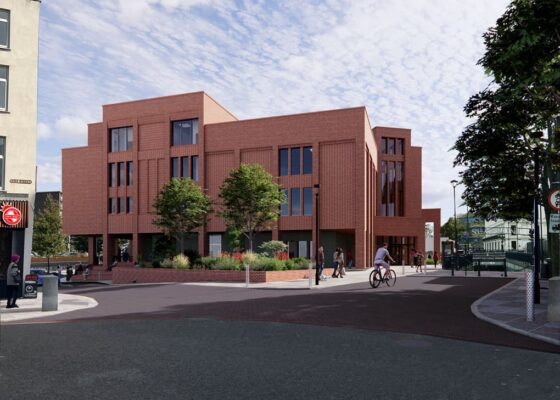Expansion for Borden Grammar School, Sittingbourne
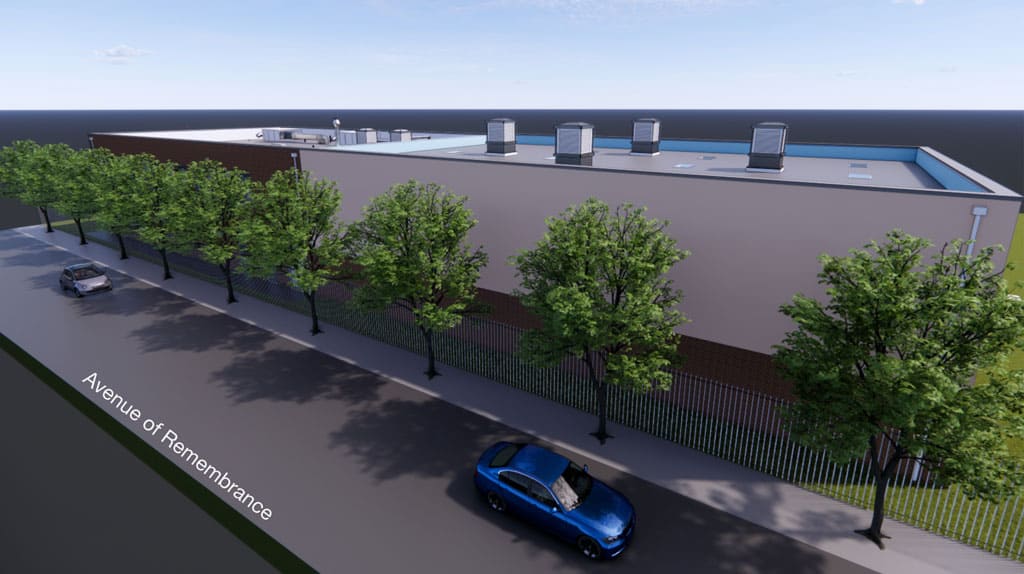
Image: HMY Architects
Lee Evans Partnership’s planning team is pleased to announce that planning permission has been granted for significant expansion at Borden Grammar School in Sittingbourne.
Approval for a new 2-storey teaching block and sports hall will help the school meet growing demand for places at this popular selective boys’ grammar school, increasing admission from 1FE to 2FE (form entry). Additionally, kitchen facilities will be extended, and remodelling of existing school buildings is included in the approval.
Occupying its current town-centre site since 1928, the school has seen increasing expansion throughout the years as the surrounding town and outlying villages expanded, and demand for pupil places increased. The 3.4 hectare plot currently hosts 826 pupils, and it is hoped that this new development will allow a roll increase to 996.
The 1,420m2 new teaching block has been designed with a limited footprint to minimise loss of external space. Aesthetically, the new block will respect the existing original buildings on the site, whilst remaining modern and practical. A mix of brickwork and render will be applied to the principal elevations, with aspects of low-maintenance cladding introduced to offer colour interest and branding opportunities.
Designed with a ‘fabric first’ approach, the building envelope has been designed to improve overall energy efficiency for the school. A hybrid natural ventilation system will produce a high-performing building, with energy requirements and carbon dioxide emissions reduced.
Commissioned by Kent Country Council (Strategic & Corporate Services), the new teaching block, sports hall and kitchen extension have been designed by Kent-based architecture practice, HMY, alongside contractor Kier Construction.
The Lee Evans team are looking forward to seeing the development progress, and wish to thank the entire project team for contributing to this successful planning outcome.
