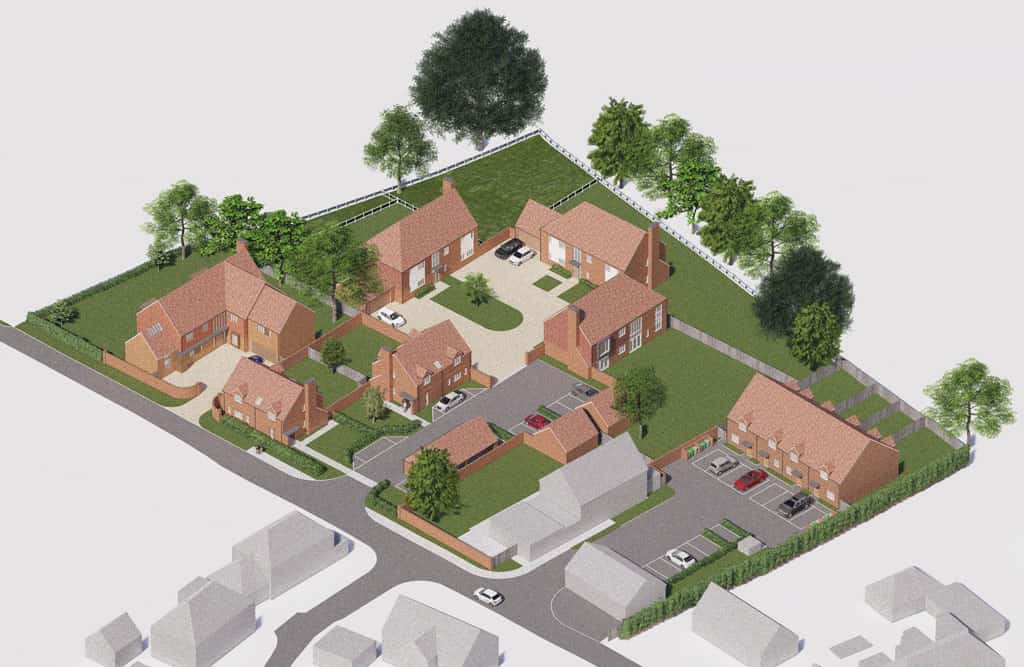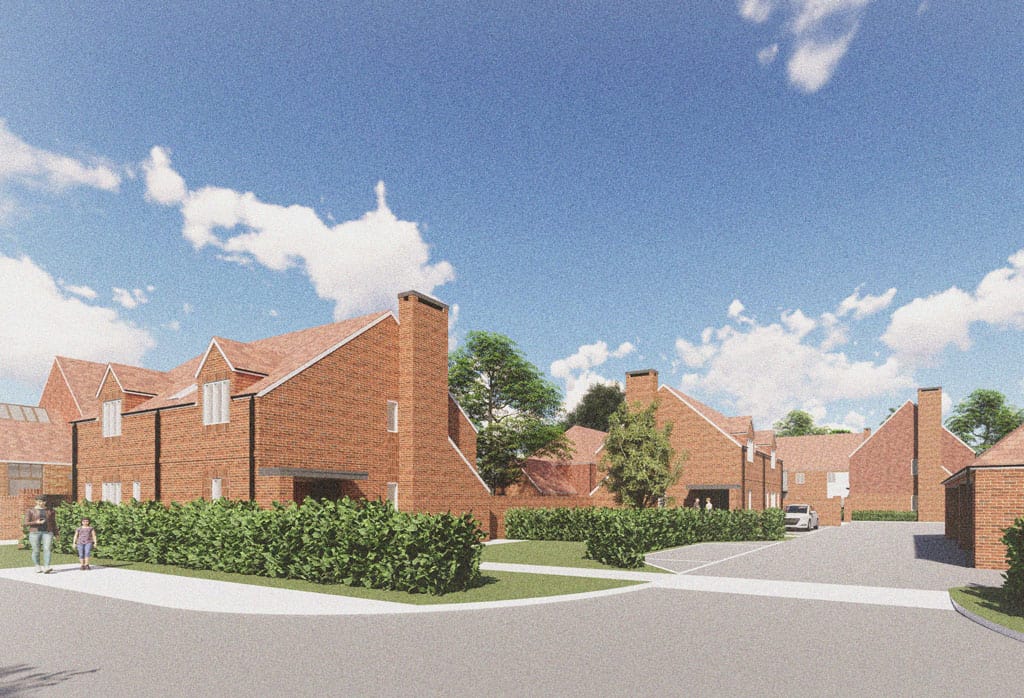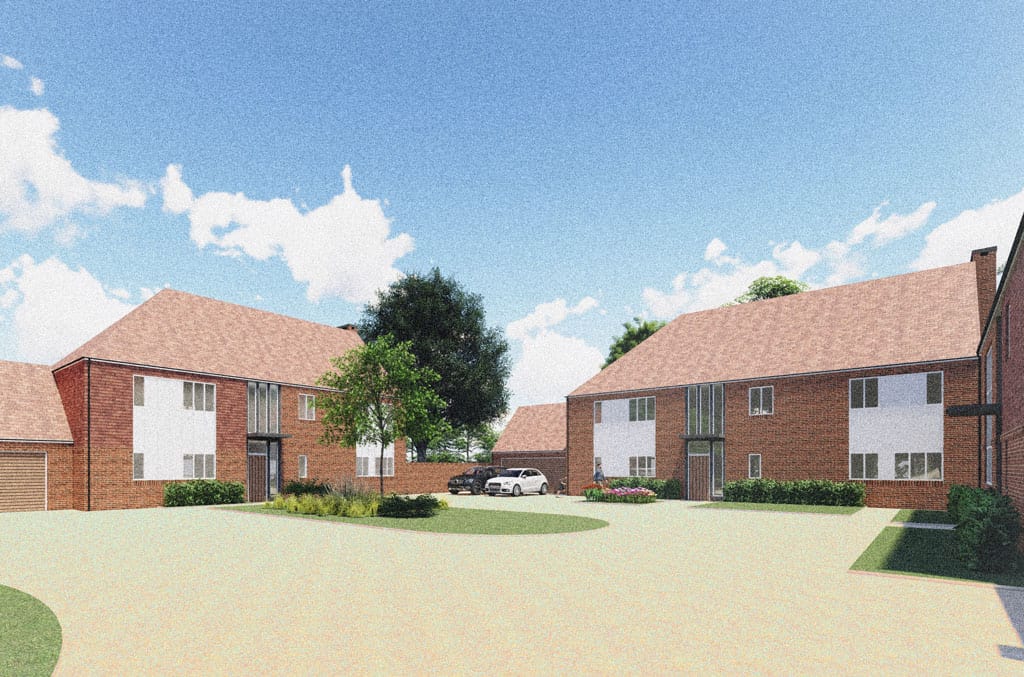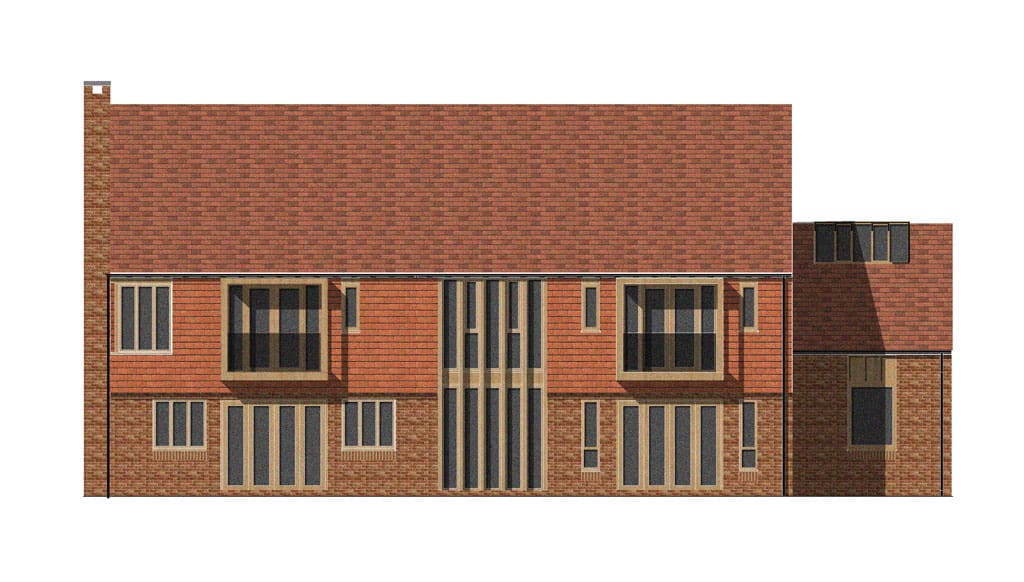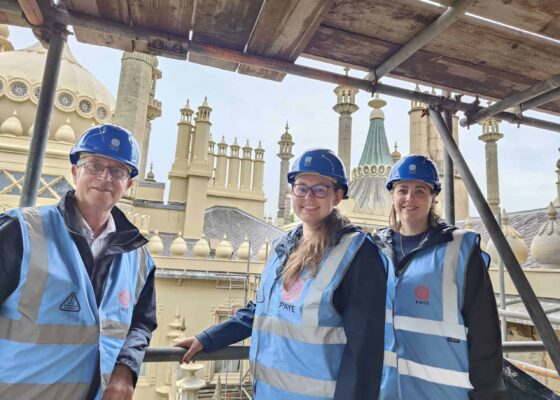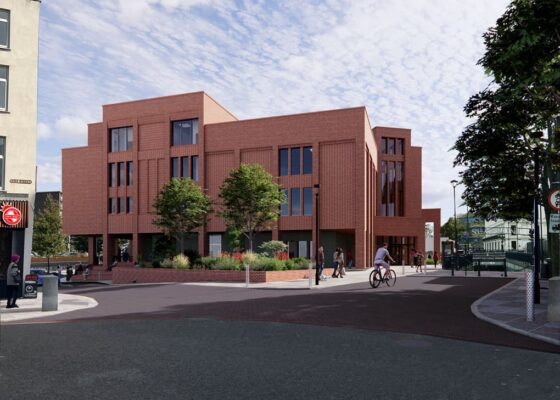Chilham Housing Development gets Green Light
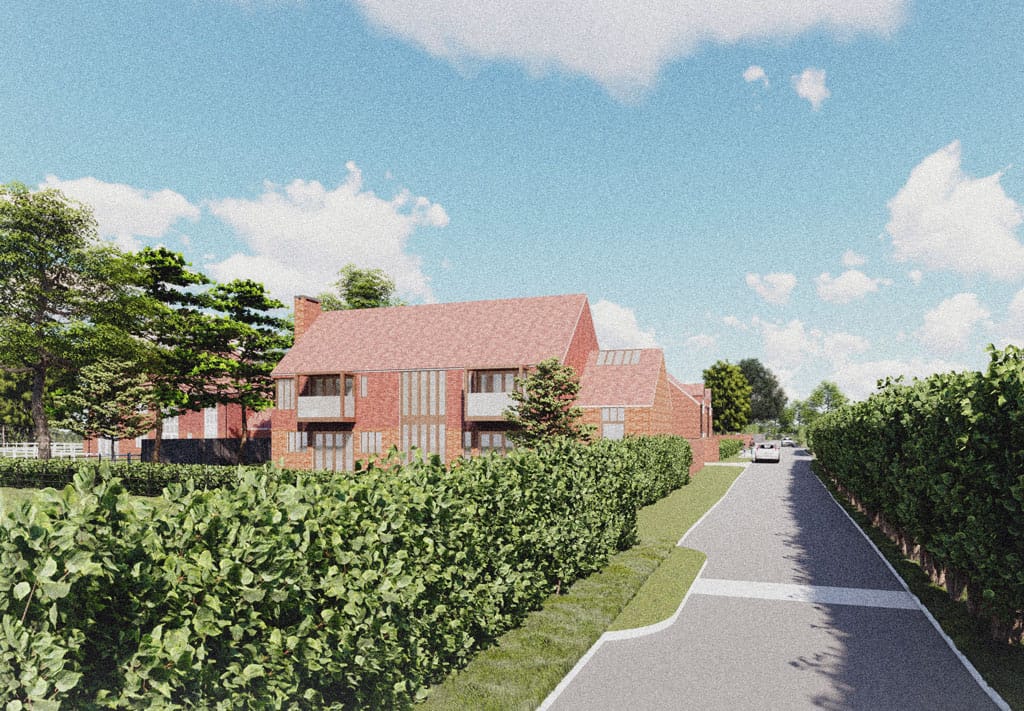
LEP’s planning and architecture teams have worked closely with developer, Murston Group, to secure planning permission for a development of 10 new homes at land off Branch Road in Chilham, Kent.
The site falls within the grounds of Harvest House, a private residential dwelling. Land in the confines of the site had previously been allocated for residential development in the Adopted Ashford Local Plan. Through careful negotiation with Ashford Borough Council to develop the design, we are delighted that following representations at Planning Committee, permission has now been secured for the bespoke development.
Located to the south-east of the main village, the site covers an area of 0.77 hectares, which will provide a spacious development of ten two-storey houses. The new homes will be predominantly large four and five bedroomed detached properties, with an accompanying terrace of four two and three bedroomed homes. Each property will benefit from well-proportioned gardens and two parking spaces. Additional visitors parking bays will be provided, together with communal open green space for all to enjoy. The site has been designed with a 40% affordable housing allocation.
The application also includes for the creation of five new parking bays at the adjacent Chilham GP Surgery (located within the site boundary), alleviating parking concerns for existing residents.
The palette of materials will stay relatively consistent across the new properties, chosen to reflect the character of the surrounding buildings. However, floorplans will vary throughout the development, meaning each property retains a great sense of individualism, ready for their new owners to put their personal stamp on.
We would like to thank everyone involved in making this application a success, and we look forward to seeing the scheme progress.
