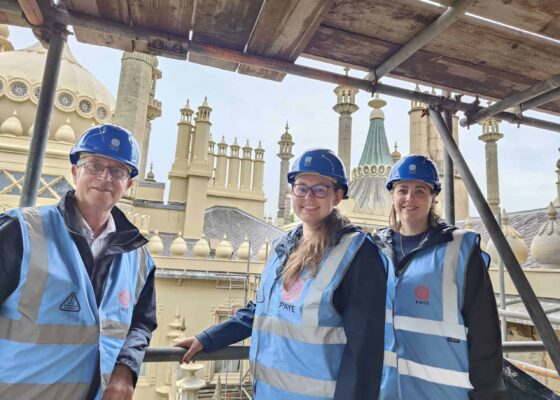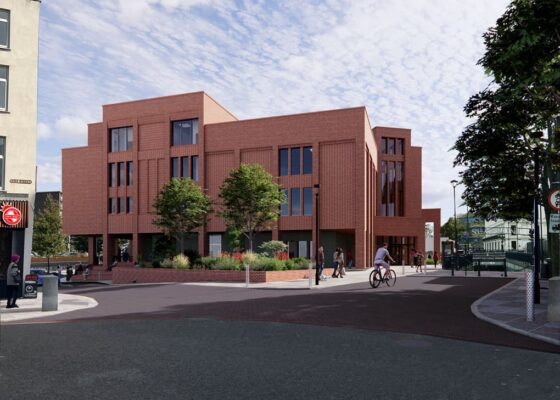HERITAGE WEEK – Sustainability in Heritage Buildings
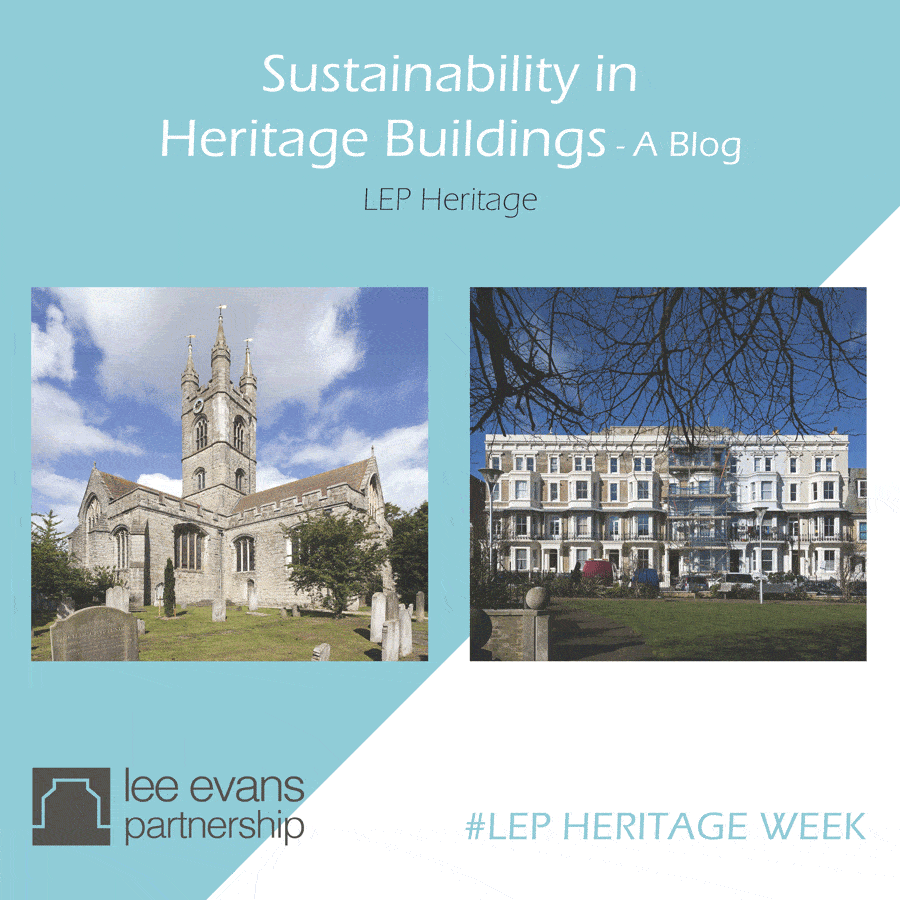
When we think of ‘sustainable architecture’ our minds tend to drift towards futuristic state-of-the-art new-build schemes, and one does not immediately think of our historic churches or typical Victorian terraces. However, LEP’s Heritage Team is fast developing a reputation for developing and delivering innovative ideas to introduce sustainable architecture into heritage buildings.
For Day 3 of #HeritageWeek, we discuss some of our observations in this field with team members John Minter and James Wood:
Addressing ‘green’ issues in church buildings
By: John Minter; RIBA Conservation Architect
At LEP we’re very much in the forefront of “re-pitching the tent” to assist our stock of historic churches to adapt to current needs. We’ve carried out a host of re-orderings that have enabled church communities to adapt and survive, in many cases using ‘green’ options for fabric, heating and sanitation.
What makes up the average British church is fairly easy to define. The buildings come in a variety of different shapes and sizes but with a fairly narrow range of typical plan-forms. The age doesn’t seem to matter greatly as, barring a very few recent examples, and the “Tin Tabernacles” which sometimes served (and in a few cases continue to serve) the minor denominations and rural communities, there are generally common characteristics. These tend to be massively constructed masonry walls, of stone of various kinds or solid brick, large voids with un-insulated roof structures and floors and large areas of single glazing. All frequently protected by a Heritage status of some degree.
In most cases, the mode of use is changing or has already changed in line with modern needs. This has never been more apparent than during the last year, when a global pandemic, the final recognition of the reality of Global Warming and the clear and present danger of imminent climatic catastrophe mean a forthcoming “New Normal” way of life. Like it or not, Britain is also a very secular society now and congregations are diminished.
However, Faith is far from lost and the recent changes have reinforced many people’s need for spiritual comfort and the warmth of a loving community. It is also becoming increasingly common for churches to need larger kitchen facilities to allow them to provide community meals.
Carbon-Neutral by 2030…?
The current aim expressed by the Church of England is for Anglican churches to be ‘Carbon-Neutral’ by 2030. Whilst this is a very laudable goal it is a massive project to undertake in such a short time. For church buildings, the key needs are, of course, providing ecologically-sound heating, keeping that heat ‘in’ using materials that are from a sustainable source and have ‘cradle to cradle’ potential, all whilst, in many cases, doing nothing detrimental to the historic fabric of the building.
Thankfully, more and more resources are becoming available to provide information, financial assistance, and a vehicle for sharing knowledge to enable church communities to adapt and upgrade their buildings.
One such resource is Rocha “Eco Church”, which has a big fifth anniversary this Friday 26th March. This easy-to-use online service can help measure existing performance and set achievable goals for improvement. The service also provides useful advice about funding possibilities.
How can this goal be achieved?
A recent dilemma is that we need to put heat in our heritage buildings cheaply and sustainably, but must also consider increased ventilation to reduce the risk of Coronavirus transmission.
For many churches, especially the smaller ones, the most likely scenario is to go all-electric. This is not immediately the choice of most people – and many, many churches have outmoded and very inefficient electric heating systems that are considered utter dinosaurs. But actually, if you obtain your power from a renewable source, it can still be a highly economical proposition – especially if the church is used on only an occasional basis.
If the scope is there to lift the pews, then electric underfloor heating is increasingly viable. You are, in most cases, going to heat the sky but UFH will at least warm the congregation on the way. Another option is to consider infra-red electronic radiant chandeliers, a state-of-the-art heat source, which can also look elegant in a church setting. Additionally, an over-door warm air curtain will dramatically reduce draughts and provide a perceived warmth as you enter – a large piece of kit but surprisingly easy to incorporate into a good piece of joinery.
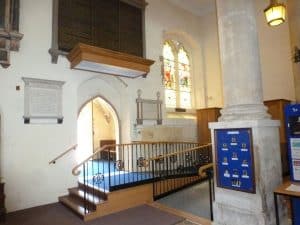
Warm air curtain installed within bespoke joinery at St Mary of Charity, Faversham
The main problem is that large and busy churches with much activity during the week cannot typically afford to upgrade to electric heating if they do not already have such. The only current option for many is to replace failing gas boilers with the most efficient possible new direct replacements, and to source fuel from the greenest suppliers available. With the limited life expectancy of a gas boiler, this will hopefully give a church at least a further decade whilst sustainable heating technology develops. Ideally the long-term solution for gas heating is to re-use the existing infrastructure to run on hydrogen as soon as this becomes a practical possibility.
If a wet underfloor heating system is wanted, then much of the energy for this could be supplied by a Ground Source Heat Pump. Many churches are surrounded by historic graveyards, but archaeological issues can be overcome by using boreholes to house the heat exchange pipes – a method that LEP has successfully used for an installation at St Mary the Virgin in Ashford.
At LEP we embrace and trial new materials that can assist the reduction of a carbon footprint. We have worked with Jupiter-System Ltd to pioneer a radical dry floor construction which can be rapidly installed, has many green credentials and allows a stone or tiled floor to be installed with no cement or lime concrete – effectively protecting the archaeology beneath the floor. Working with Jupiter, we’ve installed this system in six Grade I and II* Listed medieval churches to date, and has proved to be one of the most responsive wet underfloor heating systems we’ve come across. It is also able to be used with a ground source heat pump, adding to its success.
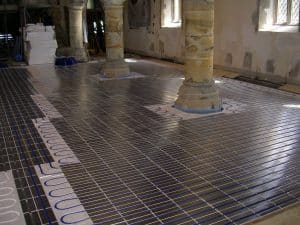
Underfloor heating system being installed by Jupiter System Ltd
In some cases, the form of the church makes photo-voltaic cells possible, but even in a best-case scenario these would likely achieve only around 1/5 of the power required to support an underfloor heating system. Air-source heat pumps for blown warm air are a further possibility, but only if the church can be sufficiently insulated – and, aside from what can be done to the floor, the options for insulating a historic church are scant indeed!
Where the building really cannot be insulated a major improvement can still be made by introducing secondary glazing. At LEP we are currently installing this in the very large mid C20th Bishop Hannington Memorial Church in Hove, which has immense Crittall steel windows. This alteration is fully reversible, causes no harm to the historic fabric, and should cut heat losses considerably. Like everything else, choice of materials is paramount and PVCu should never be used.
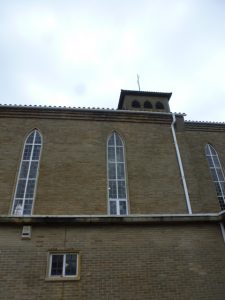
Tall Crittall windows receiving secondary glazing at Bishop Hannington Church
It is clear that there is a surprising amount of options that churches can consider to help heat their spaces more sustainably. What is agreed, is that they MUST aim to cease using oil-fired heating as soon as possible.
Of course, going ‘green’ is not just reserved to heating issues. Replacing elderly lighting with efficient LED fittings not only means less energy consumption, but also less maintenance issues too. Water use in toilets, as we all know, is phenomenal and there has to be a movement away from the profligate waste of potable water for flushing toilets. At LEP we’ve installed rainwater harvesting tanks in church yards for WC use in busy urban churches (St Mary the Virgin, Ashford also has a fine example), and electric composting toilets in lesser-used rural buildings, including All Saints Church in Petham. These are economical to install as although the capital cost per unit is quite high, no drainage work is required (great for a crowded medieval church yard!) and the running costs are tiny.
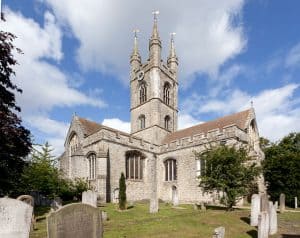
St Mary the Virgin Church, Ashford
Adapting aging building stock for climate and societal change
By: James Wood; Associate, RIBA Conservation Architect
Conserving and Adapting Heritage Assets for Predicted Climate Change is becoming an increasingly important requirement, which will only become more urgent into the future. In the heritage sector, shrinking the carbon foot print of a listed building or heritage asset can be challenging. In most cases there will be historic fixtures and fittings, or a visual experience of materials and the building’s characterful composition which creates the special historic character, which can apply to an individual building or a group of buildings.
There are over 500,000 Listed Buildings in the UK, most of which are in private ownership, with over 1 million buildings currently within conservation areas. Of our national housing stock, more than 5 million houses pre-date 1919, and thus should be considered as a non-designated heritage asset. To put this in context, it is estimated that the number of new homes built each year is below 1% of our total housing stock. Therefore, it is clear that if we are to make meaningful changes to the carbon foot print of the UK’s housing stock, we need to find sensitive ways to upgrade our heritage assets.
Lee Evans Partnership had the opportunity to work on a good example of this challenge. 12a Dalby Square, Margate, is located within a conservation area and was a typical Victorian 1870’s seaside building built as a hotel. It had retained much of its original internal plaster features and externally was in keeping with the other similar buildings, helping to maintain the historic character of the conversation area. Our brief was to explore the performance, suitability and adaptability that these older buildings have with a view to making the building fit for the projected climate of 2080.
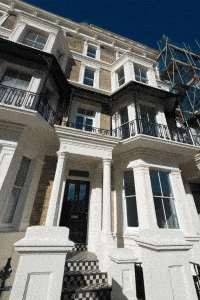
12a Dalby Square, Margate
Undoubtedly, repairs and adaptations to the ailing building would be required if we were to mitigate against future climate change at 12a Dalby Square, and careful planning and understanding of the existing historic structure was necessary. Such 19th Century properties, with their solid walls and lime render construction, were built with no damp proof courses or membranes, allowing moisture to migrate through the structure, controlled by the natural ventilation supplied by open chimney stacks (and the odd leaky window). In contrast, modern construction methods seek to seal the building using vapour barriers and ventilation control, aiming to insulate and improve thermal efficiency. Achieving current recognised sustainability standards using such methods would have been detrimental to the historic building fabric, accelerating decay and resulting in rising damp and salt damage. Therefore, an approach to use natural, breathable materials was introduced across the scheme.
The value of the heritage assets within the building requiring significant repair underpinned the project strategy. The rear of the building, which sits outside the designated Conservation Area, had previously been painted and rendered in part. A breathable insulating render could therefore be applied externally to the rear elevation, maintaining the appearance whilst improving insulation.
However, much of the heritage significance of the building was encompassed in the front façade which required a more complex strategy to preserve the heritage value. A solution to insulate the façade internally was devised. This required careful planning to protect the existing period cornices and skirtings. Wood fibre insulation boards to the thickness of the old wall linings and the depth of the existing battens, laths and plaster were specified, which were carefully slotted-in place behind the in-situ cornices and skirtings, with Vermiculite used to fill any remaining voids to prevent a cold bridge at these points. The insulation was finished with direct-applied lime plaster and mineral-based vapour permeable clay-based paints, allowing the building to breathe.
Windows and doors were replaced to re-establish the traditional aesthetic of Dalby Square, with existing UPVC units replaced with exact replicas of the original timber sliding sash windows, still evident elsewhere in the Terrace, but with Krypton-filled thin double glazed units incorporating solar reflecting glass, giving a U-value of 1.4 and G-value of 0.35, thereby improving thermal efficiency and reducing heat gains from solar glare.
Key to the climate-adaptation strategy was to control ventilation, finding passive ways to cool the property in the predicted very hot summers, whilst ventilating the building without losing energy during the winter. A passive heat recovery ventilation system, manufactured by Ventive, was installed in the existing chimney stacks. This system essentially ‘sealed’ the chimney stacks reducing this means of significant heat loss typically associated with older buildings, but also allowed the natural air buoyancy in this tall house to drive the circulation process. Old stale air is extracted via ducts inserted into the stacks, with a passive heat recovery system fitted within the chimney pots to feed tempered, fresh air back through the building. With no motors, this system is driven by the wind, taking advantage of the stack effect. Other benefits include the prevention of condensation, mould and air pollutants entering the property contributing to a healthy internal environment.
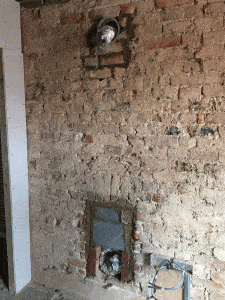
Installation of ‘Ventive’ passive ventilation system
At roof level, an automatic opening rooflight linked to thermostats was installed at the head of the stairs, creating a ventilation shaft through the heart of the house, allowing hot air to be purged at the height of summer. Solar thermal panels are also installed, hidden within the roof valley and linked back to a large thermal store, providing hot water for the property. Management of fire risk in this multi-storey home to modern requirements was essential and was achieved through a mist sprinkler system. Fire lobbies within the full-height stairwell could therefore be removed, improving circulation, with original doors painted with intumescent paint preserved rather than replaced with modern fire doors.
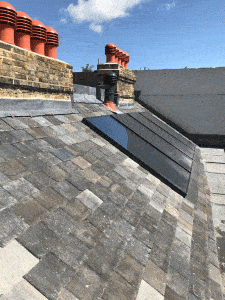
Ventilation cowls within chimney stacks, and solar thermal panels at roof level
The success of the climate-adaptations was identified during 12 months of post-occupancy monitoring of CO2 levels, temperature, humidity, and energy use by Kent School of Architecture. The tenants found the house to be ‘very comfortable’ and were ‘very satisfied’ with the overall thermal performance of the building for their day-to-day lives. Indeed, during interview, one family member said “The temperature is always perfect in the house. There’s not been a time when I’m very hot or cold”.
The Dalby Square project has shown that these Victorian terraces can be easily adapted to future climate change. Indeed, due to a combination of their thick walls and high ceilings and old chimneys, they are especially suitable for adaption with relatively simple upgrades to the fabric, creating very comfortable homes which are uniquely suited for the higher temperatures predicted for our the future. Our works have also shown that they do not need to be carbon intensive in their ongoing use.
Alongside the climate change adaptations adopted at Dalby Square, LEP was also challenged when redesigning the structure to create a space suitable for multi-generational living, which has the aspiration of improving the quality of life for all generations, combating loneliness, reducing housing costs for individuals and providing mutual support for all – tackling some of the key issues in modern society.
It is hoped that this climate change adapted multi-generational house will be used as a model for testing ideas on how to adapt historic buildings to accommodate projected changes in society and climate. The overall aim of the project was to develop a Sustainable Heritage Toolkit for use in other British historic coastal towns, creating a meaningful legacy for the work undertaken at Dalby Square.
If you have a historic building that you’d like to discuss with our specialist architectural team, get in touch! Please call 01227 784444 or email architects@lee-evans.co.uk

