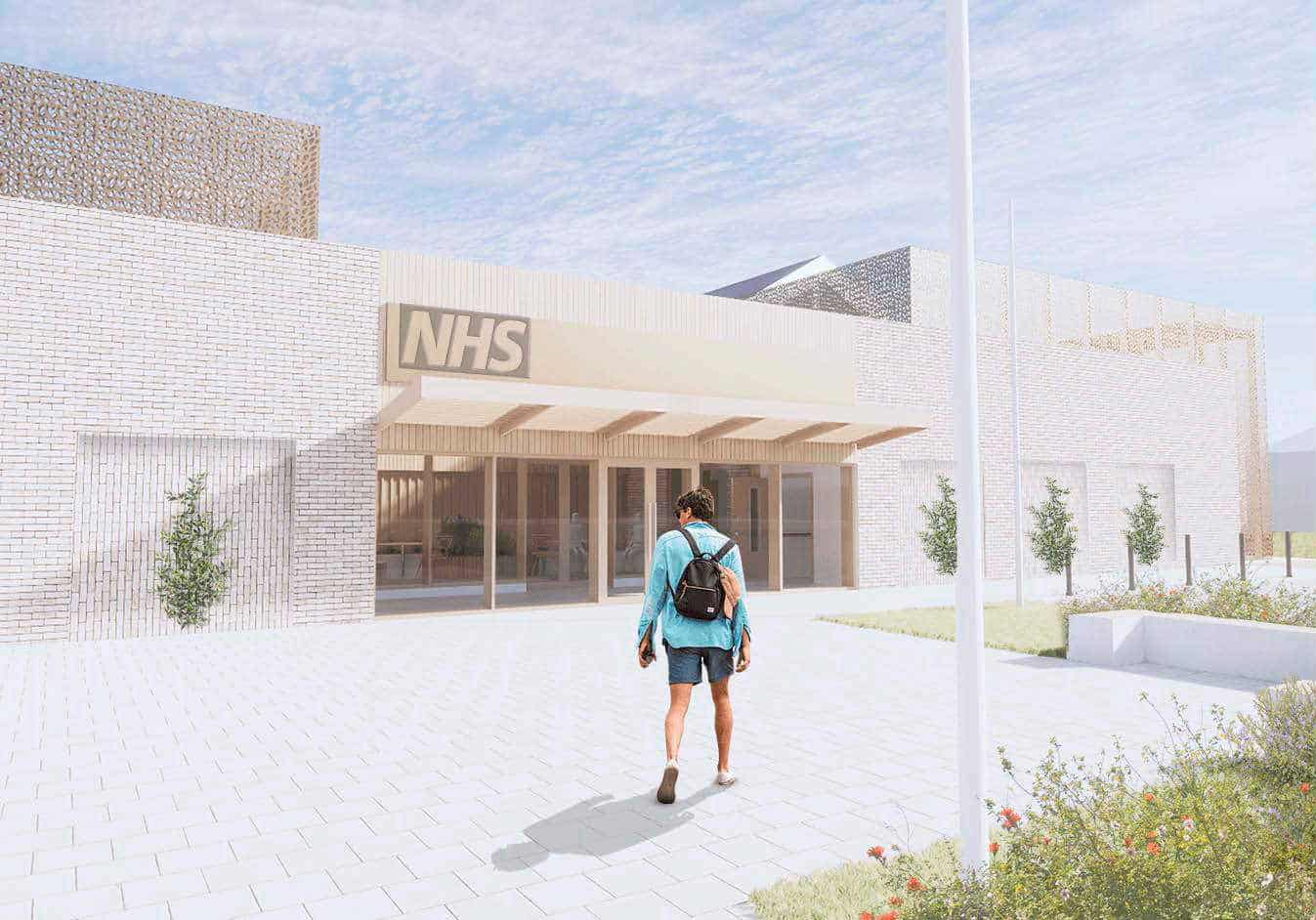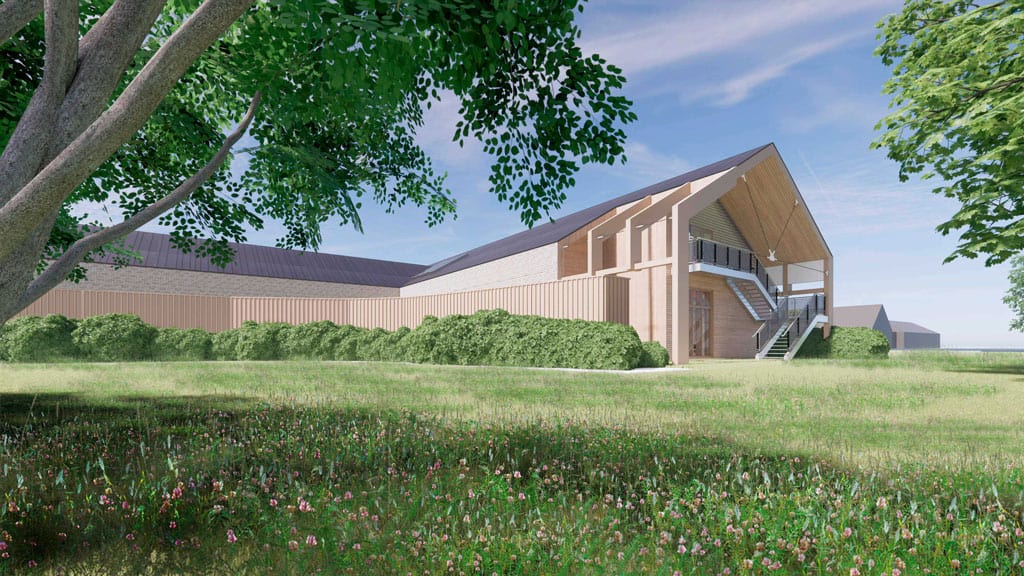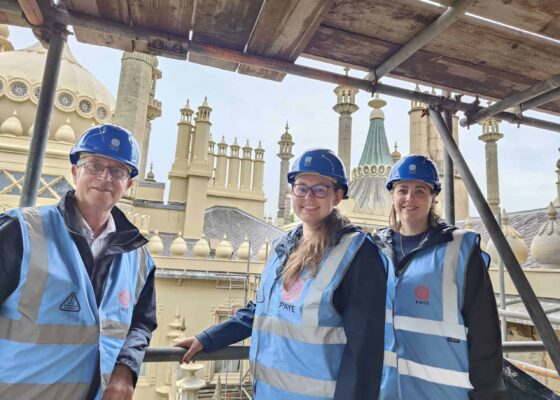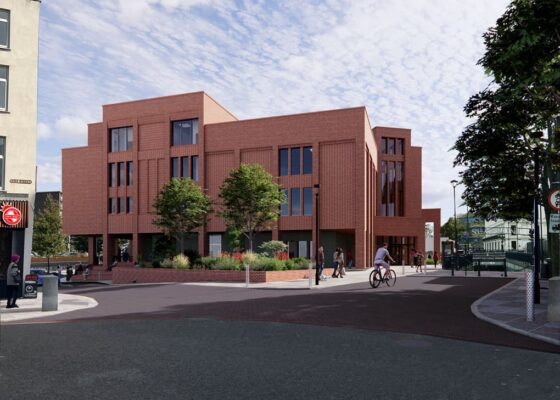Planning Success for New Mental Health Complex for Kent Hospital

All images: Ryder Architecture
LEP’s Planning Team are happy to confirm that planning permission has been granted for an important Adult Acute Mental Health Inpatient Complex at Maidstone Hospital.
The hybrid application covers two phases of development; the first being the construction of an inpatient ward for older adults, for which full detailed planning permission has been received at Planning Committee. The second phase, which has received outline permission, is the construction of a new Psychiatric Intensive Care Unit, to include two rehabilitation wards, a Section 136 ‘place of safety’ and outpatient facilities. The two phases will be physically linked by a shared clinical services building.
The scheme, designed by architects Ryder Architecture, will provide a therapeutic environment which will aid in patient care and recovery and will be delivered by Kent and Medway NHS and Social Care Partnership Trust. The Trust operate existing mental health services at the Maidstone Hospital site; however, an essential need for improved and additional facilities has been identified, and thus these two schemes will help the Trust to delivery on NHS England’s Mental Health Improvement Programme.
Lee Evans Partnership’s planning team has worked closely with the Trust, Ryder Architecture, and project managers Gardiner & Theobald to achieve permission for these two schemes, and we look forward to seeing them become a reality in the near future, providing much-needed additional public services for Kent.

 North view of Phase 1 development. Image: Ryder Architecture
North view of Phase 1 development. Image: Ryder Architecture

