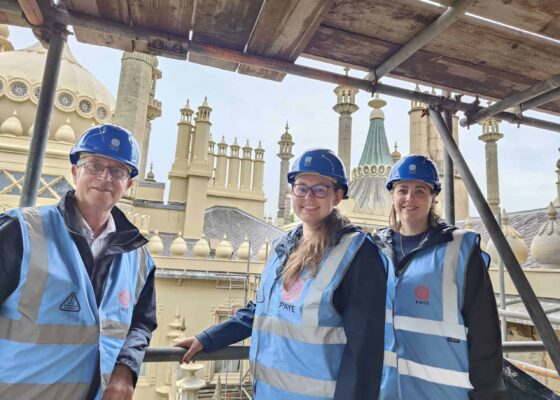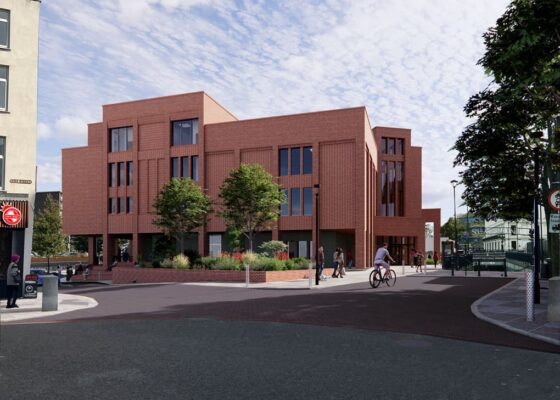Cosy couples retreat planned for Estate where Jane Austen wrote Pride & Prejudice
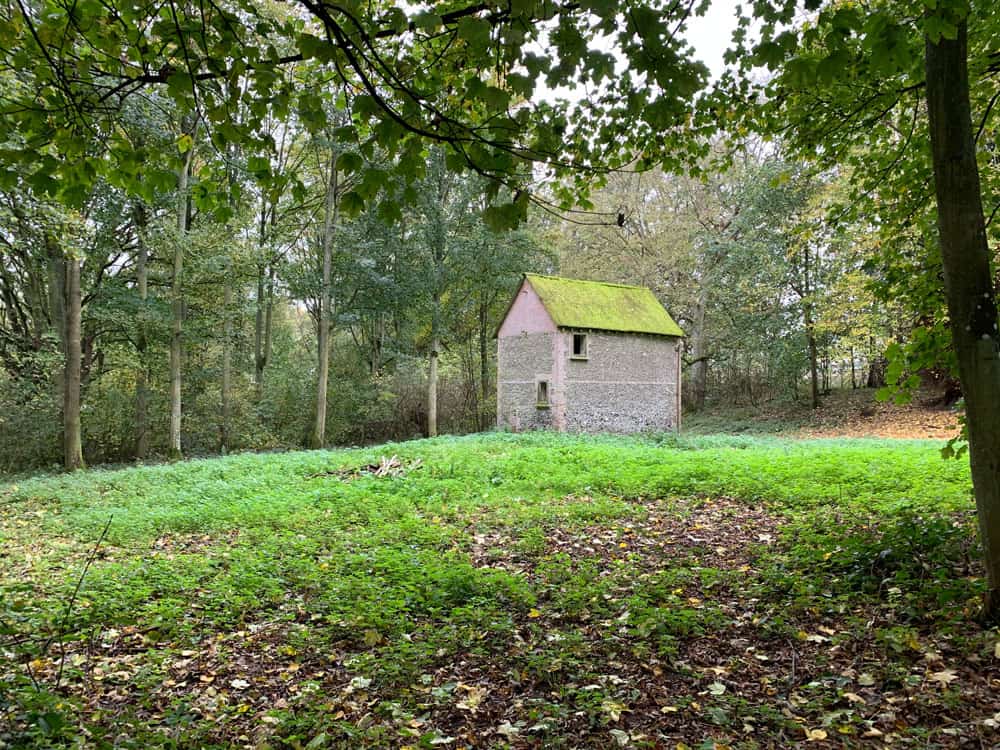
BBC South East has featured an exciting project being undertaken by our specialist Heritage Team.
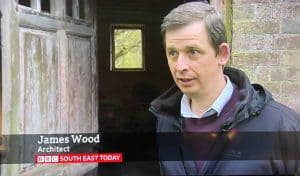
LEP’s James Wood discussing the proposals on BBC South East on 15/04/21
Plans have been submitted for the conversation of ‘The Byre’, a dilapidated former cowshed tucked away in a hidden corner of the historic Godmersham Park Estate – famed as the location where Jane Austen stayed and wrote some of her most acclaimed works: Mansfield Park is said to be based on the Estate.
LEP has spent many years working at Godmersham Park Estate, which was formally owned by Austen’s brother, and we are now delighted to have been invited back by current owners,to undertake this modest-yet-exciting scheme.
The Byre is a simple brick and flint built structure which will be transformed into a cosy couples retreat where guests can escape to a haven of tranquillity. The conversion will provide one double bedroom with en-suite at first floor, and a well-designed multi-functioning living space to the modest ground floor.
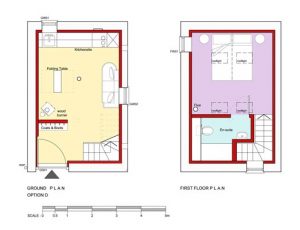
Proposed floor plans
Godmersham Park was built in 1732 on the site of a former Elizabethan building, and is located within a large estate of 1000 acres. The date of construction of The Byre is a little less well known, however records show that it was already present within a remote corner of the estate during the mid-to-late 19th Century. Records from 1874 refer to the building as being the residence of ‘Misses Kennett’ – three sisters who worked as Laundresses (laundry women), who were formally appointed by the Estate.
Later, the building was used as a cowshed, and the large feeding trough can still be seen in the building today. The Byre was originally built alongside the main road which was later relocated, the existing building was flanked by other ancillary buildings including the house and a large building, possibly the laundry, although today just this modest structure remains, nestled in the woods.
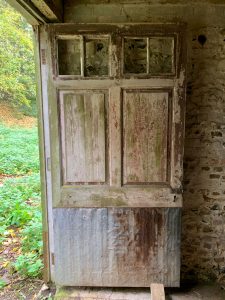
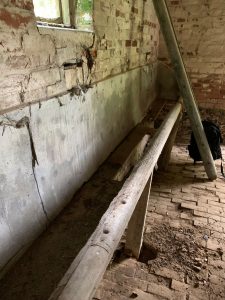
The Byre – left – the existing door appears to be a re-purposed domestic door; right – livestock trough still present within the building
Project Architect, James Wood, says:
“Charming due to its scale and isolated location, the challenge was to create a design which did not adversely alter the existing character of the building or surrounding area. The Byre has stood empty for quite a period of time and often the best way to prevent further deterioration is to find effective ways to actively use the structure. In line with the Estates forward thinking openness to diversification, we have created a considerate design which we feel provides a sensitive response to repurposing the building”.
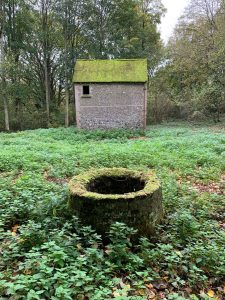
The Byre and adjacent historic well are all that remain of a small complex of outbuildings
It is hoped that permission will be received in the coming months, allowing the conversion works to commence.

