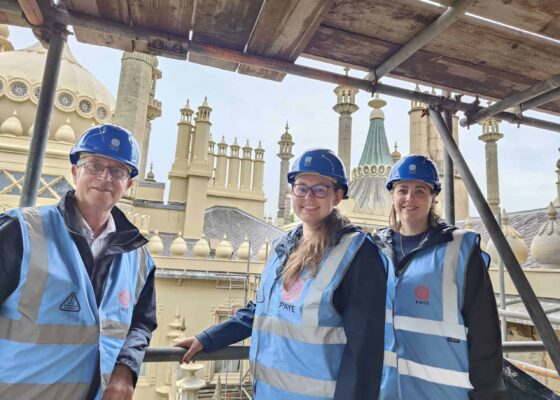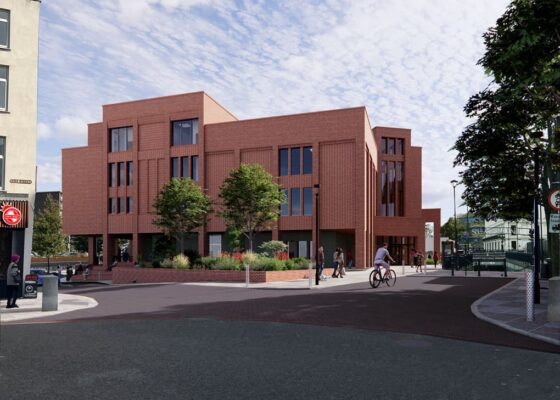Spring Lane Campus – A New Horticulture & Animal Welfare Teaching Centre for Canterbury
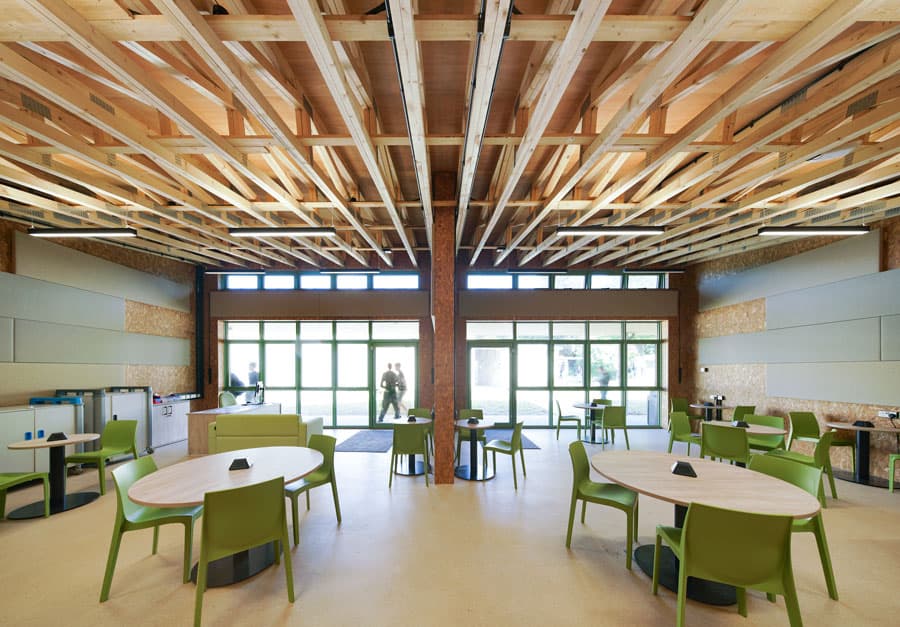
Construction of a new learning facility, Spring Lane Campus, for East Kent Colleges Group’s Canterbury College is now complete – and we’re delighted with the final results.
The Spring Lane Campus, built by Kent-based contractor Abbott Construction, provides students with excellent resources for preparing for a career in animal management, conservation and horticulture. The new campus buildings will allow the College to accept more student applications for their increasingly popular horticulture and animal welfare courses on offer, allowing for various attainment levels, including Pre-16 Junior College, A-Levels, T-Levels, and Higher Education. The proposals form part of wider EKC Group plans to improve the usability and effectiveness of the buildings on the site and to facilitate future sustainable expansion of the College. The extensive grounds will allow students to develop a wide range of skills including how to grow fresh produce for animals and maintain wildlife areas.
Adopting a ‘fabric first’ approach, the new Spring Lane campus buildings are designed with sustainability in mind: sustainable building materials have been specified, and natural ventilation and day lighting will be used to their maximum. Additionally, green roofs provide biodiversity and natural insulation to the new buildings, reducing heating needs in the winter and assisting with cooling in the summer. The primary focus of the design concentrates on creating comfortable and durable teaching spaces, with a sinuous connection between external and internal spaces, creating a link between theory and practice.
The new campus buildings replace previous poor-quality, inadequate teaching accommodation on the site, principally based previously in temporary-type accommodation. The new facilities provide modern, comfortable learning accommodation, together with larger open spaces for learning and student congregation.
Deceptively simple in form, the new buildings provide spacious, flexible accommodation linked by an external covered walkway. Natural lighting has been maximised in the design to contribute towards student and staff wellbeing, as well as reducing the need for artificial lighting.
In preparing these proposals our aims have been to provide a greatly improved set of buildings on this site which will provide a visually and practically-pleasing and effective context for teaching and learning. We had an aim to enhance the students’ environment and experience by improving teaching spaces, by increasing the potential for social interaction and to enhance wellbeing, by improving connections between different parts of the site and by increasing biodiversity. The connection between the external and internal spaces is key to linking the theory and the practical.
Initial feedback from students and staff has been excellent, and we’re excited to check back-in with the client in the future to understand effectiveness of our design.
Follow this LINK to our project profile.
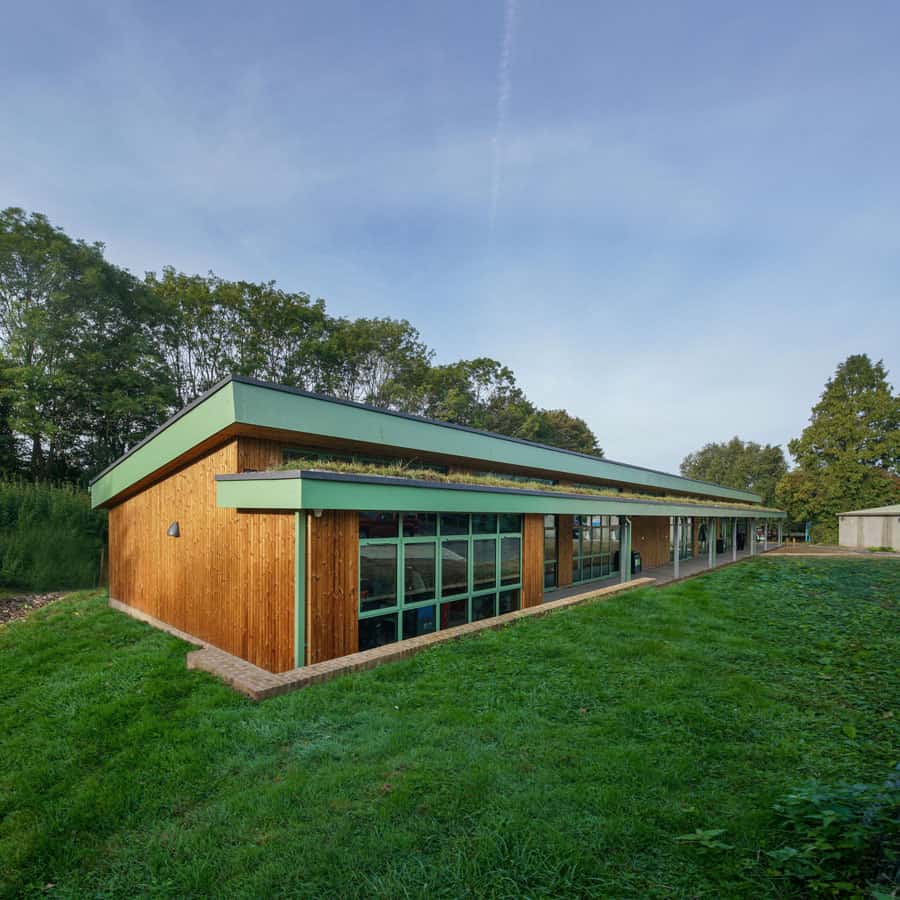
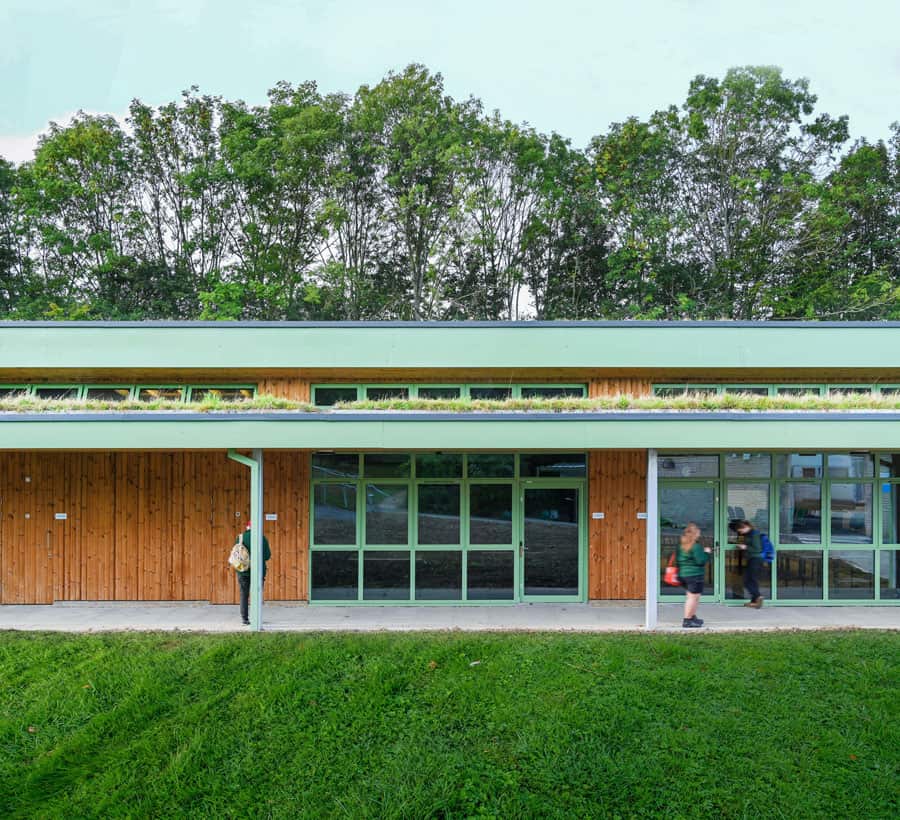
Key Project Team:
Photography: Robert Greshoff

