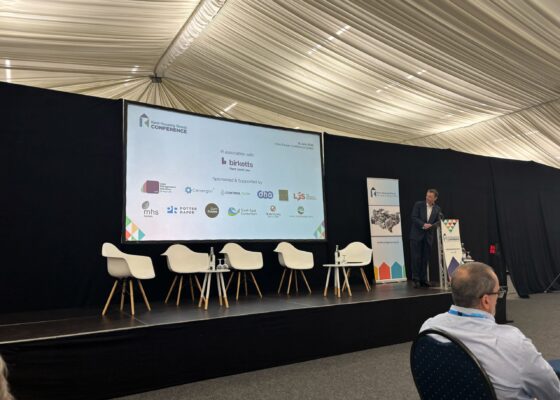HERITAGE WEEK – Pipeline Projects
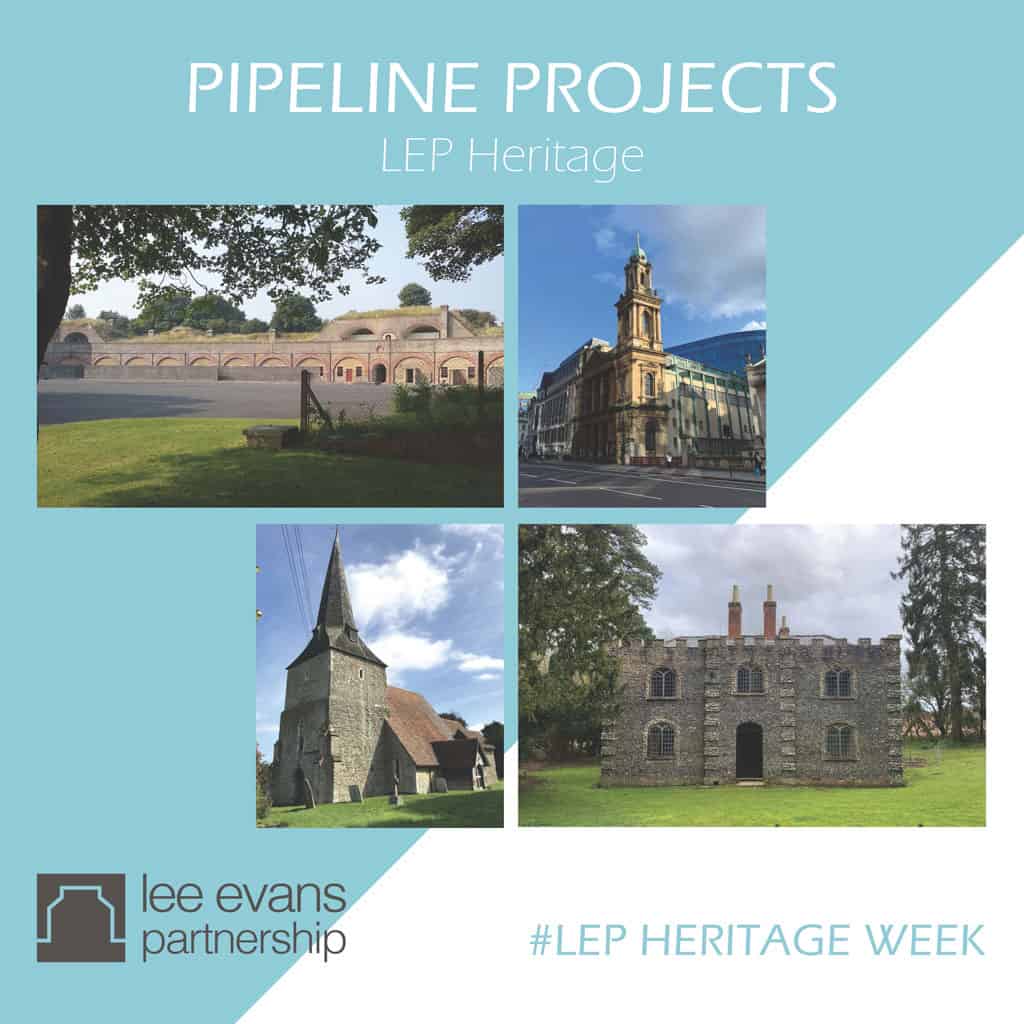
On Day 2 of #Heritage Week, we’ll be sharing with your a few of our pipeline projects which we’re excited to be involved in.
Fort Burgoyne, Dover
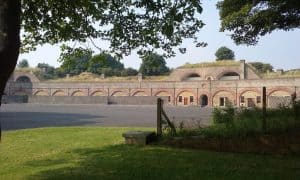
Ok, so this one has been with us a while – having been appointed back in early 2019. However, the scheme is being delivered in phases, with the team currently around half way through the programmed works.
A fascinating 42 hectare site, Fort Burgoyne, a Scheduled Ancient Monument, was originally constructed in the 1860s on high ground behind the strategically important Dover Castle, with the intention to repel an impending inland invasion. Although never needed for its intended purpose, it continued to serve as a key defensive fort, being actively occupied throughout the major conflicts of the 20th century.
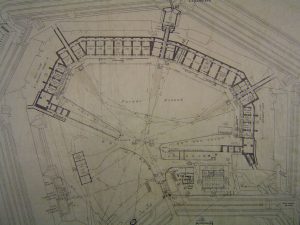
The site remained in military ownership until 2006 when it was acquired for regeneration by Homes England. Control of Fort Burgoyne and its associated land was transferred to The Land Trust in 2014, who sought to find a suitable long-term use for the site.
Fort Burgoyne has suffered a slow course of decay over the years as it fell out of military use. The Land Trust had a vision to open the site to the public, and so a programme of stabilisation and conservation works was identified. These works, being completed in close consultation with Historic England, will create a restored and safe environment for members of the public visiting the site in the future, whilst sympathetically conserving the important fabric of the structure.
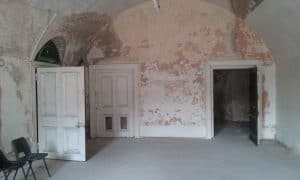
Alongside these works, Lee Evans Partnership will be working closely with Dover Arts Development (DAD) and Charles Holland Architects to create a dedicated arts provision at the West Wing Battery area of the site, which will draw on the ideas, skills and knowledge of the local community.
In 2020, we completed the first phase of works, which included stabilisation of structures in the West Battery, including the Gatehouse and works to replace the roof of the Gun Shed. We are currently coming to the end of works to strengthen the access bridge (the only access point into the site), together with the first wave of stabilisation works within the main fort itself.
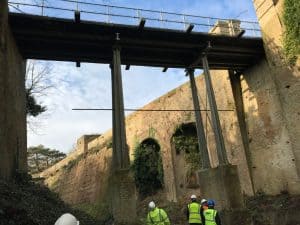
In the coming months, we will move onto the repair and rebuilding of the western ditch wall. The final phase of works will include safety works at the Western Battery to allow safe public access, the completion of repair and conservation works within the main fort, and stabilisation of surrounding ditches.
This site has many complex challenges to overcome, and our dedicated team of conservation architects are thrilled to be part of this exciting and challenging scheme.
City Temple Church, London
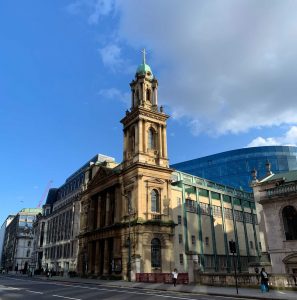
LEP received permission to proceed with a major reordering project at City Temple Church in London in late 2020, and our team are excited to see this project move forward.
This substantial church, built during the mid-19th Century, was designed to be the height of elegance, with its classical stone-clad façade onto Holborn Viaduct, and prominent copper cupola-clad tower being a beacon in the local community. Unfortunately, during the Blitz, the Temple was dramatically damaged and gutted by incendiary bombs, with little remaining of the original church besides the masonry facades and tower.
Reconstruction of the Church was financed by American financier and philanthropist, John D Rockefeller Jr, and was designed by Seely & Pagot architects – the most noteworthy and fashionable of the time.
The completed design included a new copper and sandstone clad concrete and steel-framed form, book-ended by the original surviving front and rear of the church. In line with the times, the architects also incorporated a theatre and cinema in the lowest two floors of the sanctuary worship space, with meeting rooms above and an apartment for the Pastor and an Assistant – creating a multi-functioning building.
The re-built church was opened by the Queen Mother in 1958, highlighting its importance.
Although designed to be multi-functioning, the redesign left little flexibility for changing times, with spaces proving restrictive. Compounded by aging mechanical and electrical equipment, the need for change became evident.
LEP’s new approved scheme will provide the flexible secular floor space on the ground and lower floors as well as a more adaptable worship space, whilst retaining the original character of the 1950’s design. A modern renewed mechanical and electrical infrastructure will also be provided. It is hoped that this re-ordering project will enable the church to safeguard its future to provide a building which will meet the needs of its community now, and for future generations.
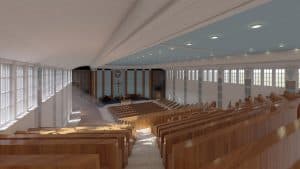
Broome Park, Canterbury
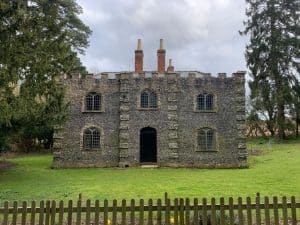
As recently reported, LEP has secured planning permission and listed building consent to renovate a wonderfully quirky steward’s cottage located on the Broome Park Estate in Barham, near Canterbury.
Known as ‘Flint Cottage’ – for obvious reasons – this Grade II* listed building is thought to have its origins in the 17th Century during the reign of Charles I, with a later extension and its flint ‘skin’ added in the Georgian period.
The elaborate flint shell hides a less ostentatious interior, and although few records remain of its original use and detailing, it is thought the cottage was generally used as staff quarters.
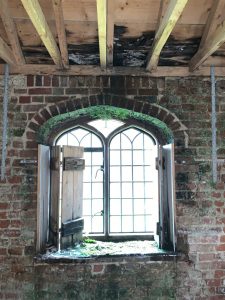
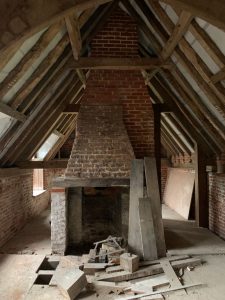
Following years of unfortunate decay, Flint Cottage will now be conserved and renovated, with minimal disruption to the existing building fabric, to provide ancillary accommodation for groups visiting Broome Park Hotel. The scheme will provide four luxury en-suite bedrooms together with a substantial ‘bridal’ suite and a welcoming social space.

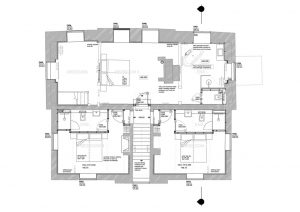
Heritage team architect, James Wood, said:
“This building has a wonderful character, which can’t help but draw you in. We are proud to have been invited by the owners to design a scheme which will bring life back into this marvellous building, conserving it for many years to come.”
With planning secured, the owner is eager to transform and conserve Flint Cottage, with works due to commence in 2021/22.
St Mary the Virgin Church, Sevington
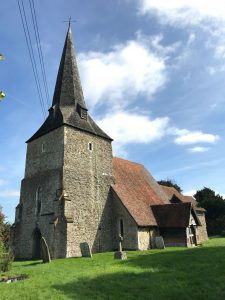
LEP is pleased to announce that their Heritage Team has been appointed as project architects for a long-awaited reordering scheme at The Chapel of East of St Mary the Virgin Church in Sevington, near Ashford.
Works to create a new footbridge to the Church have afforded much better connection to the local village of Sevington, and the Church now wish to provide more comfortable, welcoming and flexible facilities for their community.
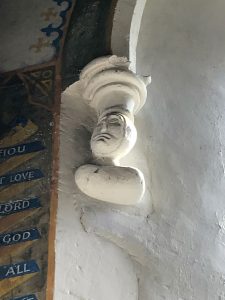
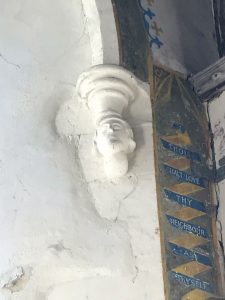
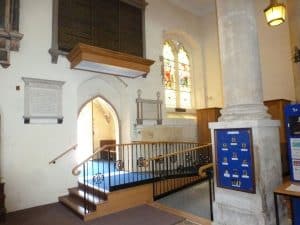
The Grade II* Listed Church will be a familiar landmark to many who regularly commute westbound on the M20 towards Ashford. Located on former farmland, the adjacent land was earmarked for extensive redevelopment, with distribution warehousing planned. However, Brexit intervened, and the church is now fronted by a substantial lorry park for the Inland Border Facility.
Quality, ‘green’ credentials, and accessibility have been a focus of the proposals, with our Heritage Team finding practical-yet-sympathetic solutions for this historic building. A new insulated floor will be installed on top of the preserved existing tiled floor, creating a level access. Future-proofed economical heating solutions will be explored, and bespoke furniture, concealed kitchen and accessible toilet will be installed.
The works will ensure a more flexible space is provided, not only for worship, but for other community uses. This will not only ensure the continued use of the church, but will also provide an income to maintain its upkeep, enabling it to continue to serve the community for years to come.
If you have a historic building that you’d like to discuss with our specialist architectural team, get in touch! Please call 01227 784444 or email architects@lee-evans.co.uk

