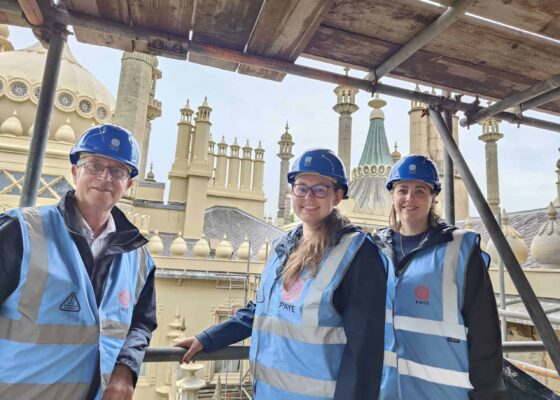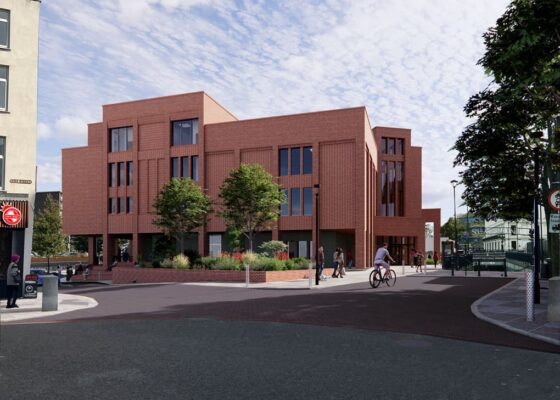The Evolution of St Mary’s Church, Broadwater
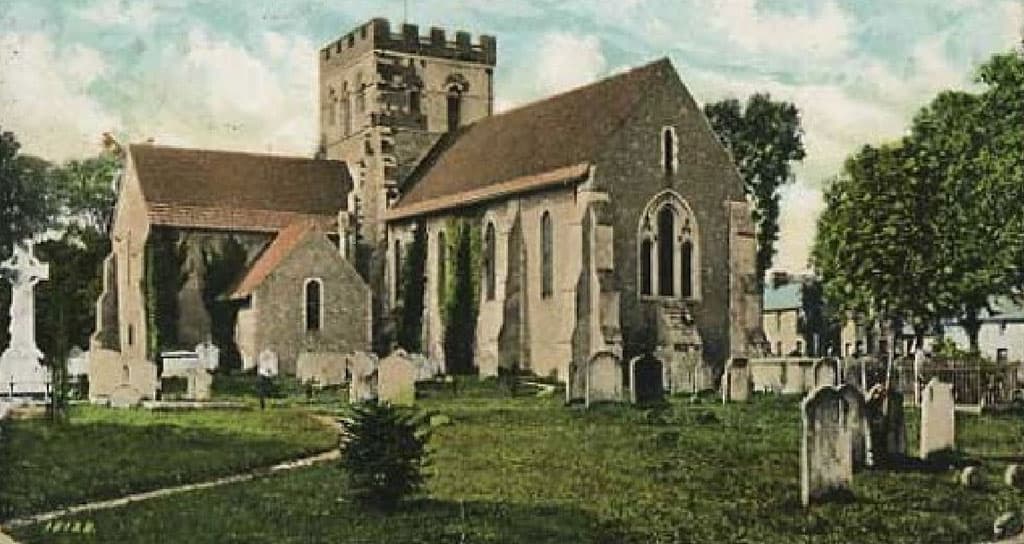
We are pleased to announce the commencement on site of a long-awaited and significant ecclesiastical scheme that LEP has developed at St Mary’s Church in Broadwater, Worthing, West Sussex.
LEP’s RIBA Accredited Conservation Architect, John Minter, discusses his work at the Church, and gives us an interesting insight into the history of the building:
Churches have long lives and evolve slowly, seeming to slumber unchanged for many years, loved and cared for but with little visual alteration. When changes do happen they are often dramatic, in pulses, and are the product of passion, hard work and borne out of need. St Mary’s Broadwater is by no means unusual in this respect, and over the centuries this fine parish building has grown in accordance with the prevailing religious doctrines, politics, personalities and, above all, the community’s needs.
Located in the centre of a community which has evolved almost in the shadow of the South Downs, and in the lee of Cissbury Ring’s ancient fortress, St Mary’s Church has fragments of Saxon work, and much that is Norman, with successive medieval, Georgian and Victorian enlargements and alterations, all coming together into a pageant of History. The church is an embodiment of the people that have served it and driven its growth.
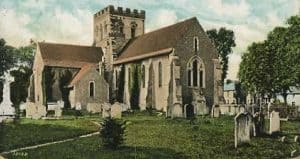
Edwardian view of St Mary’s Church
Post-Millennial Works
The changes that are now beginning are a third phase of turn of the Century development, following on from the first phase, an extensive re-ordering of the North Transept by previous Architects, and Phase two, the major re-ordering that Lee-Evans Partnership orchestrated in 2009; when the nave pews were removed and a new limestone floor with underfloor heating was installed.
The current work will create a sympathetic extension to provide some much-needed community facilities and will be a third phase of post-Millennial change. The fourth phase, which is yet to come, is to be a very large new build set of meeting rooms in the church yard, for which consents and much detailed design has been done, and into which the current works will provide a link when funding is available for the grand scheme.
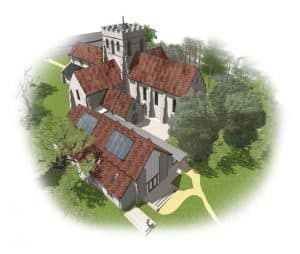
Future Phase 4
The Scheme
The project that is just commencing includes the building of a crèche plus toilets, and making some internal changes to the main church interior, all to enhance the Church’s Mission, make access and egress easier and safer, and to ensure the continued use of the church.
The current rather tawdry and chaotic partitions in the south transept will be removed and the mish-mash of poor Victorian flooring replaced with a new limestone floor to match the nave. This will mean that the south transept can be properly seen – and it will, once again be truly a magnificent space. This area will open onto a new commercial kitchen, created in the existing Victorian vestry, with a south-facing servery in a contemporary glazed link under a leafy canopy of mature trees.
Local contractor, P.D.Harris (Henfield) Ltd has been selected to carry out the work, and we look forward very much to a fruitful working relationship.
The imminent work will, of necessity, involve some alterations to historic fabric. To access the new rooms, we’re creating a new doorway through what we have always assumed to be infill material in a blocked arc. All the visual evidence, including a Victorian drawing and plenty of hearsay pointed to a possible range of chapels having existed in this area but further research by a local Historian, plus the excavation of an Archaeological trial pit reveals that the chapels never existed and the blocked arch was just simply built that way.
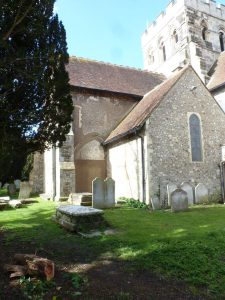
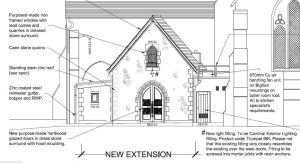
Site and detail of extension
Burials: Respecting those at Rest
Of course, if you build something in a crowded medieval church yard, especially on the south side, Archaeology is going to be a major issue. The Victorians tended to view things rather differently, and having gained a place in the church yard, sometimes in a sealed lead coffin in an arched brick vault, the likelihood of being moved or just cast aside in loose bones could be quite high. The church yard has many, many burials and when they are encountered these will be treated with the utmost respect.
We also have some difficult ground conditions to contend with and our extension must be founded on a sub-structure that safely carries the loadings whilst minimizing disturbance to the people who lie beneath. We’ve employed Hockley and Dawson Ltd, a firm of Structural Engineers specialising in this field, who have designed a system of augured piles and ground beams to reduce disturbance, the design being prepared in close co-operation with West Sussex Archaeology, who have moved the tombstones and opened a large vault which will need to be bridged without harming the coffins within.
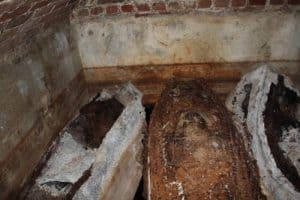
Lead coffins discovered on site
Sympathetic Aesthetic
The palette of materials is rich and appropriate. Externally, we have selected a mixture of hand-made tiles, flint (knapped in the local Sussex manner), and dressed Lavoux stone, which is a very close match to the Caen Stone of the existing church. The new crèche entrance door will be bespoke European oak, to match the new glazed doors installed at the west end in 2009, with dressed stone surround detailed to be a subtle modern interpretation of the medieval north doorway. The range of traditional materials is augmented by triple-glazed contemporary windows in composite Accoya/aluminium frames, and a zinc standing seam roof – an early indicator of the future phase four community hall.
Saluting those who came before
During the development of this project we have encountered some of the Historic personalities whose contributions have enabled this much-loved landmark to reach its current form: Robert Le Savage saw a ‘route to Heaven’ by building a prestigious replacement for his Saxon predecessor’s simple church; Charles Hide, the Victorian Architect who instigated so much reform; and, of course, the De-La-Warr family whose 9th baron resides under the south aisle. These people made changes to the church as the needs of their times dictated, just as we will be doing now. At times these figures have loomed close, and we are sure that we have their approval for our new contribution to the living and thriving structure that is St Mary’s Church.

