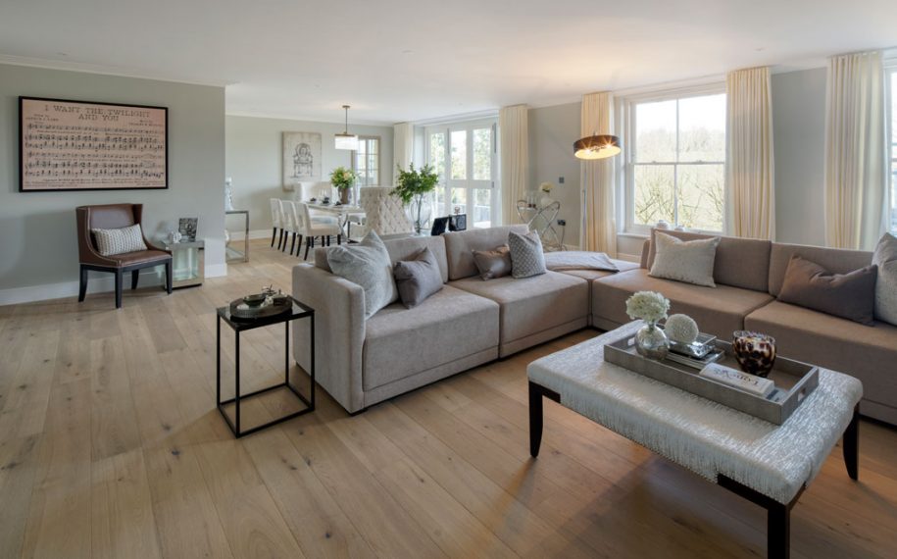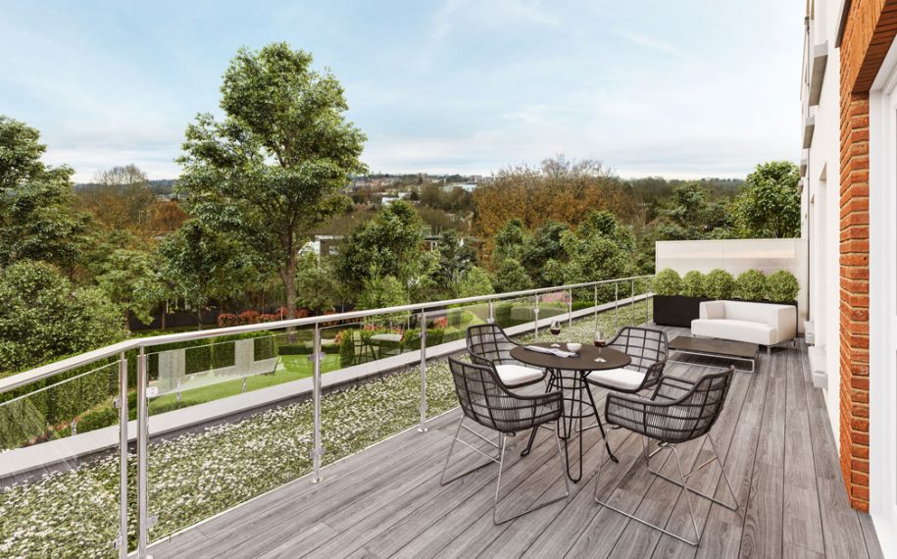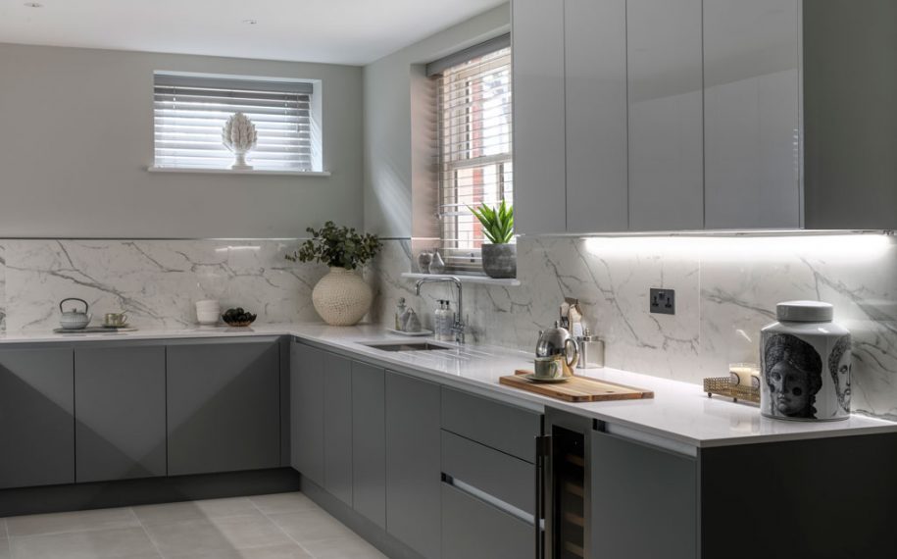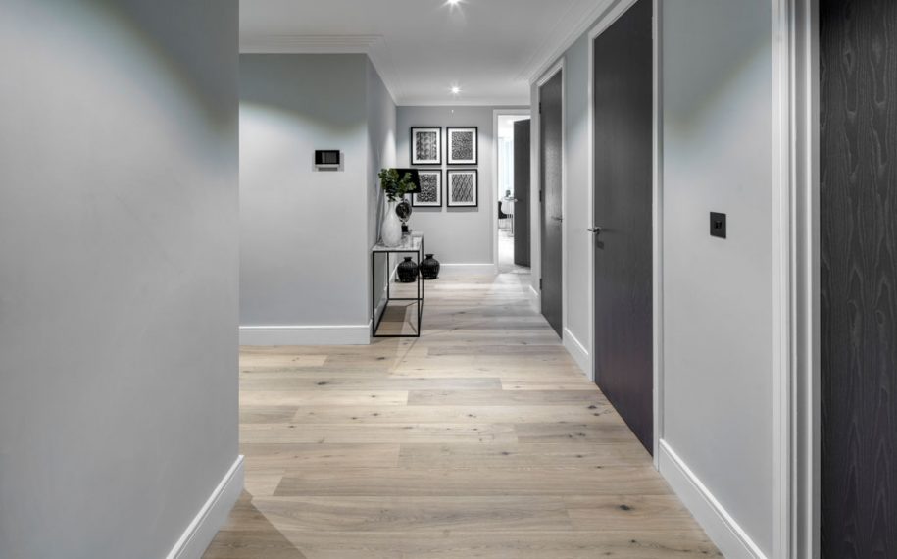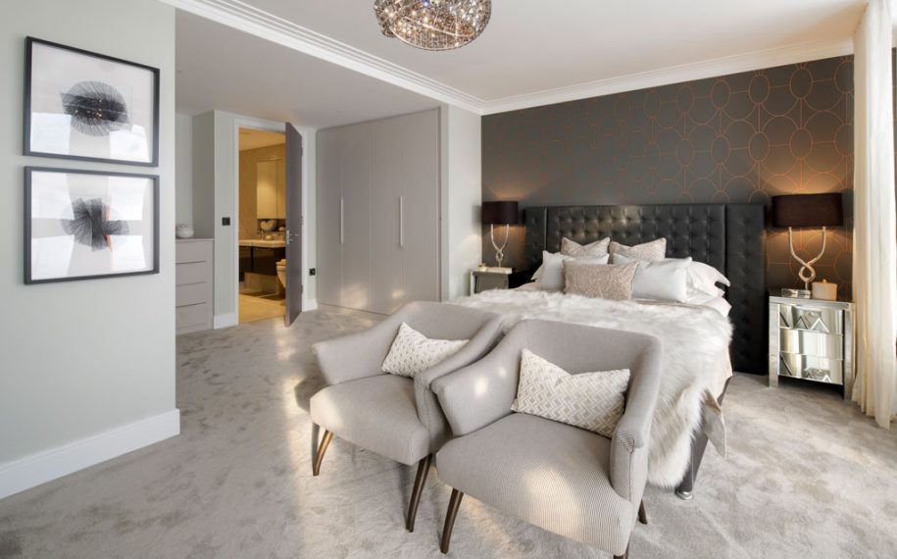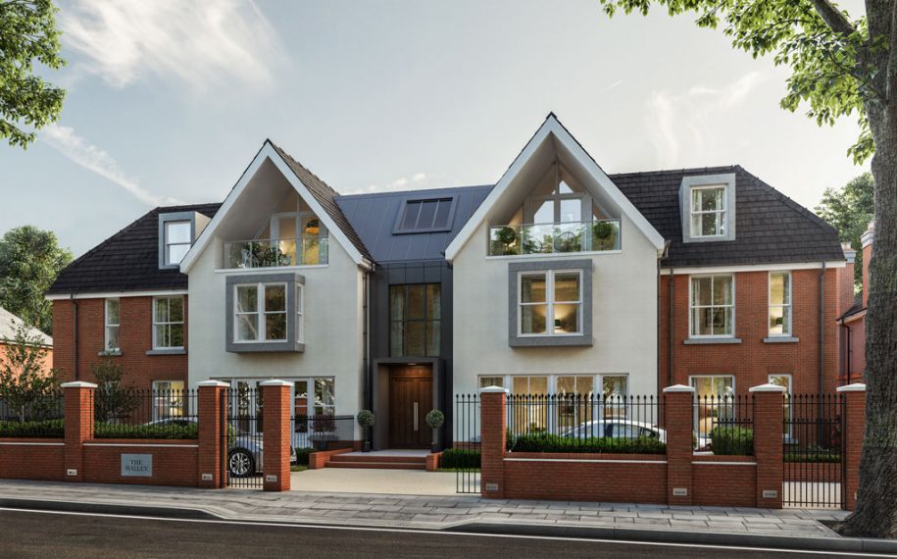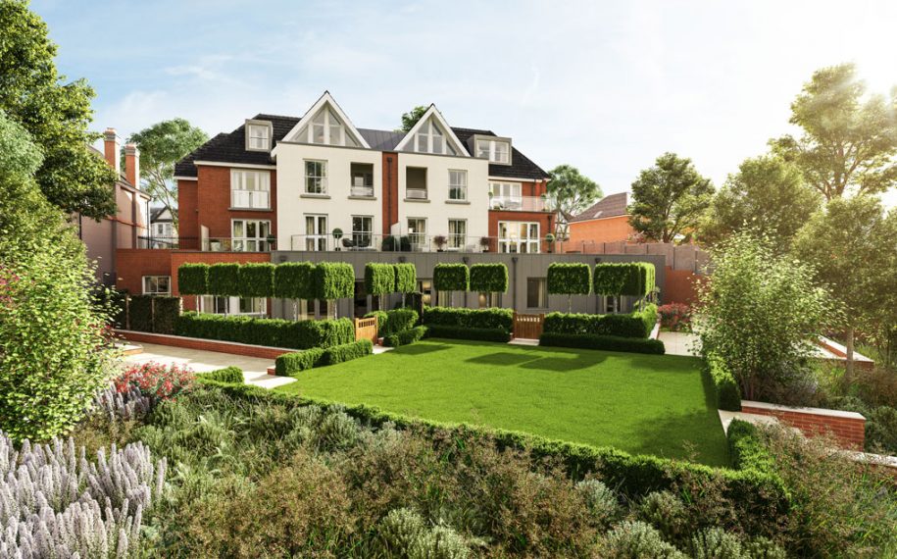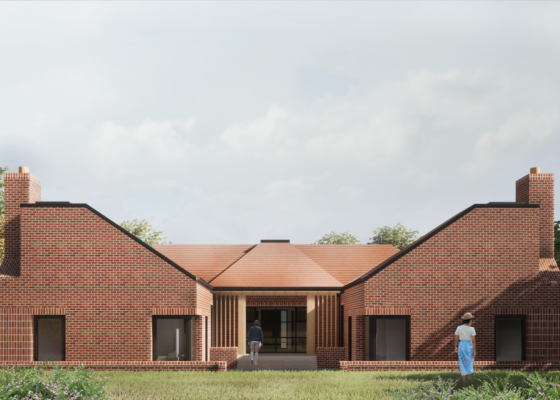‘The Halley’
- Studios: Architecture
- Client: Fruition Properties
- Location: Finchley, London N3
- Completed: Anticipated April 2020
Lee Evans Partnership were appointed by client and developer, Fruition Properties, to redesign this luxury, bespoke development of apartments in Finchley, London.
The Halley development comprises eight individually-designed apartments, finished to a luxurious specification. The mass of the scheme is viewed as two separate buildings, connected by a zinc-clad link; providing an axis of symmetry to reflect the scale for form of the surrounding existing buildings within the street scene.
Each apartment has private outdoor space together with allocated underground parking. Residents will have exclusive use of a large landscaped communal garden in the leafy suburb of Finchley.
The external palette of materials reflects the surrounding street scene, with red brick, grey slate roof tiles, timber sash windows, and zinc cladding used in harmony to provide a striking, yet unobtrusive, development.
Sustainable features have been incorporated into the design, including a green roof, integrated cycle stores to encourage sustainable modes of transport, and efficient plant resulting in 30% reduction in CO2 emissions over the standards set by the Building Regulations.

