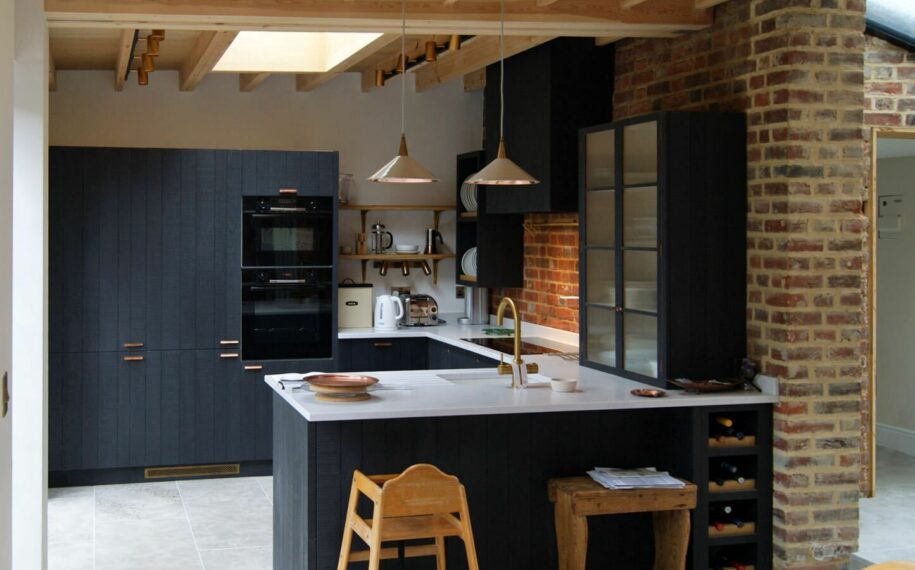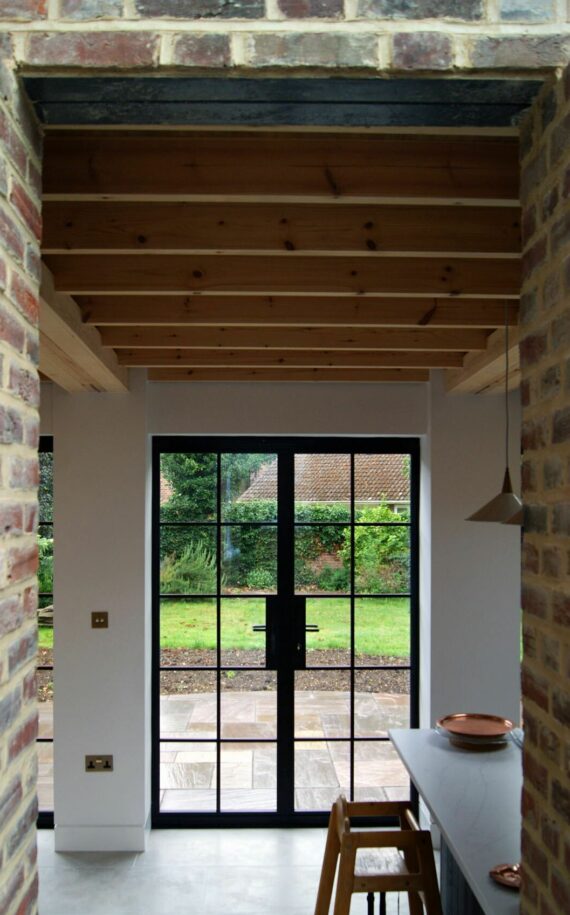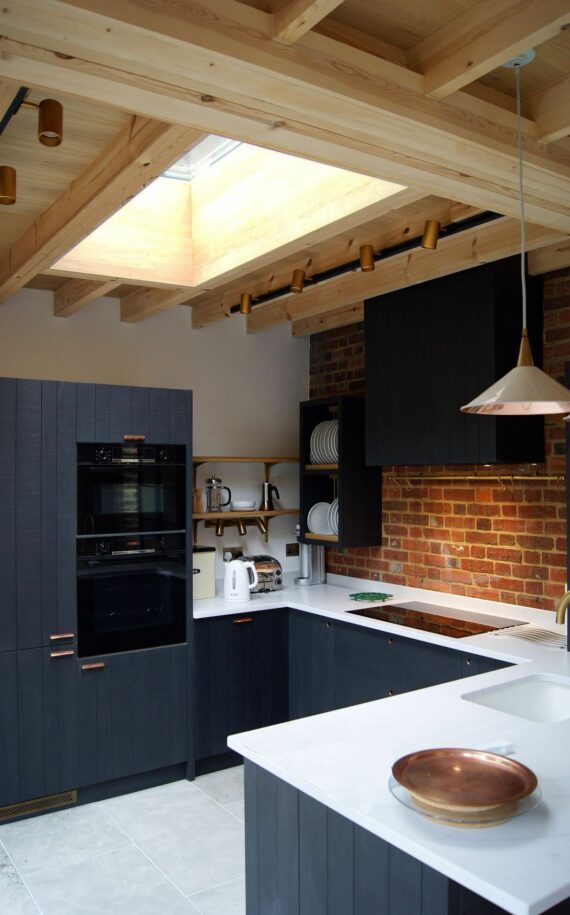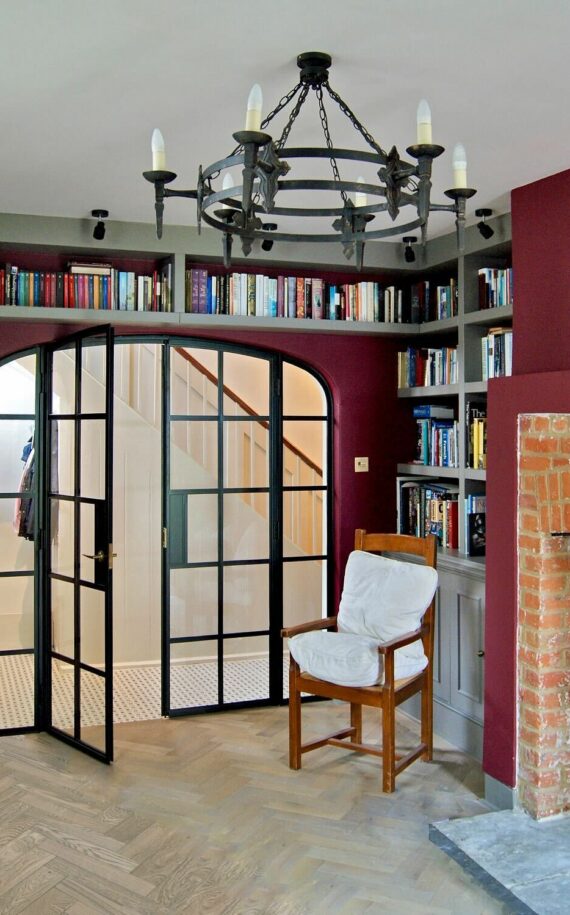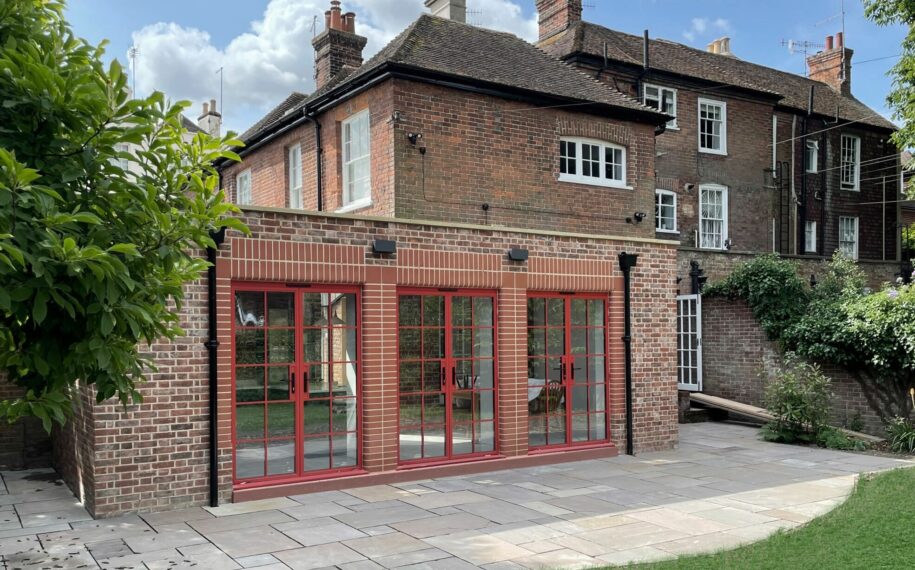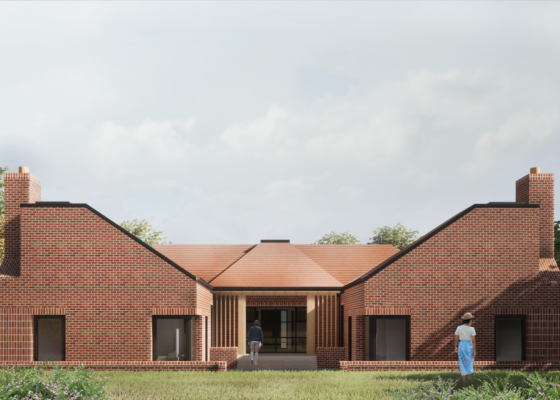Listed Renovation and Extension, Canterbury
- Studios: Interiors | Heritage | Architecture
- Client: Private
- Location: Canterbury, Kent
Small but perfectly formed – LEP’s Architecture, Heritage and Interiors teams have joined forces to design and deliver a delightful and elegant family home in the heart of historic Canterbury.
Following a submission to the local planning authority for a significant internal refurbishment of the existing house, the owners soon realised that the existing configuration was restrictive, with the kitchen disproportionate to the size of the property. Wanting to create a space more suited to their lifestyle, a rear extension was devised, with LEP working closely with the home owners to find a solution which both suited their needs, whilst preserving the historic significance of the listed building.
The modest extension comes in at a smidge over 20m2, with a strategically low flat-roofed design sitting inconspicuously below the line of the existing boundary walls, making it invisible to those passing by the property.
Although built in reclaimed brickwork to match the finish and bond of the existing home, the new extension can certainly not be considered a pastiche: A sleek, modern glass link joins the new to the old, flooding the space with natural light.
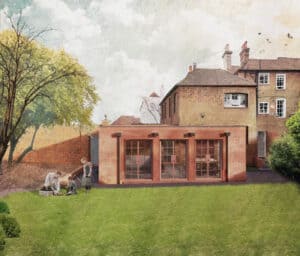
Contractor: Astral Ltd
Kitchen: deVOL Kitchens
Limestone tiles: Quorn Stone
Parquet floor: V4 Wood Flooring
Internal steel doors: Fabco Sanctuary

