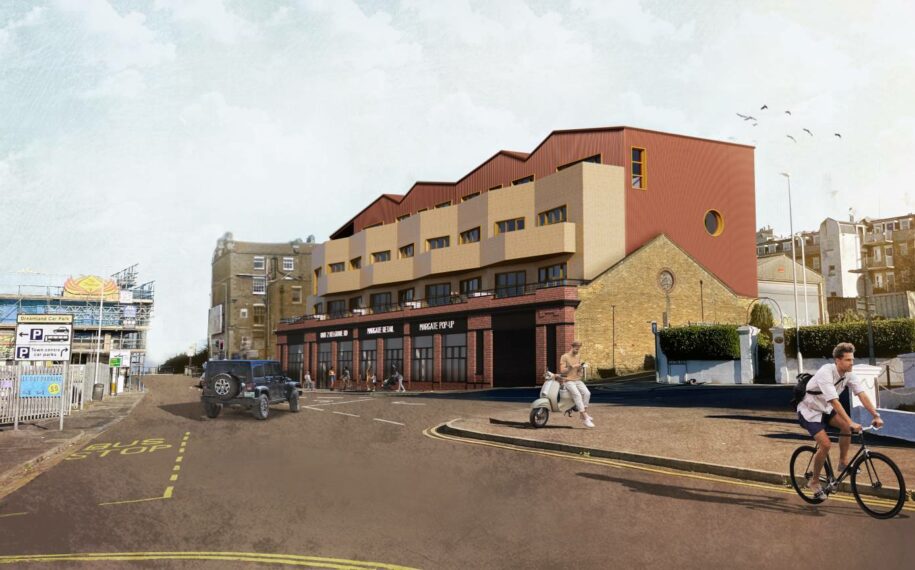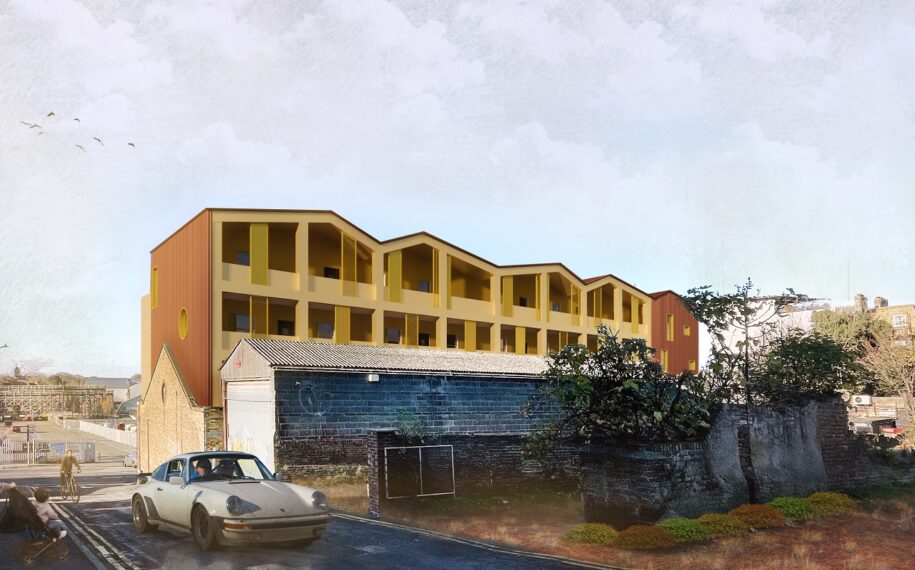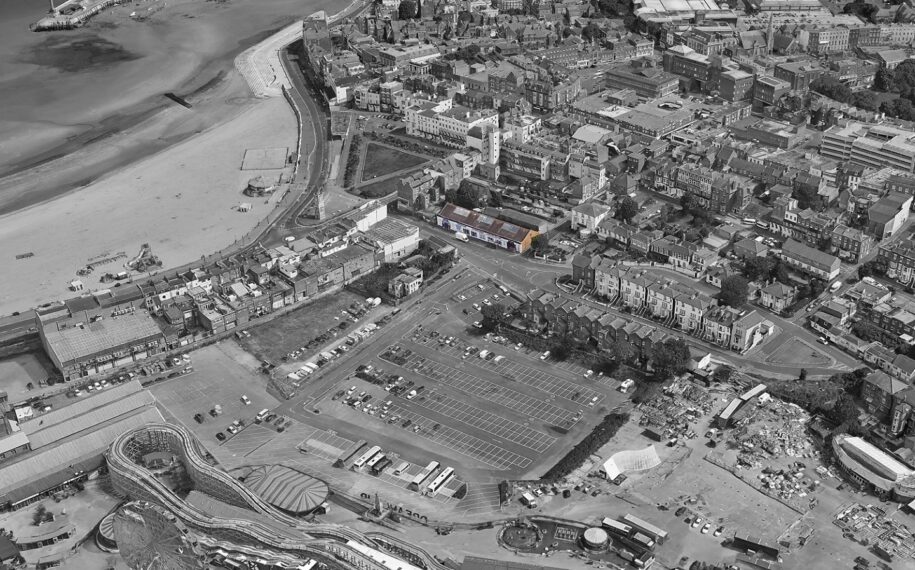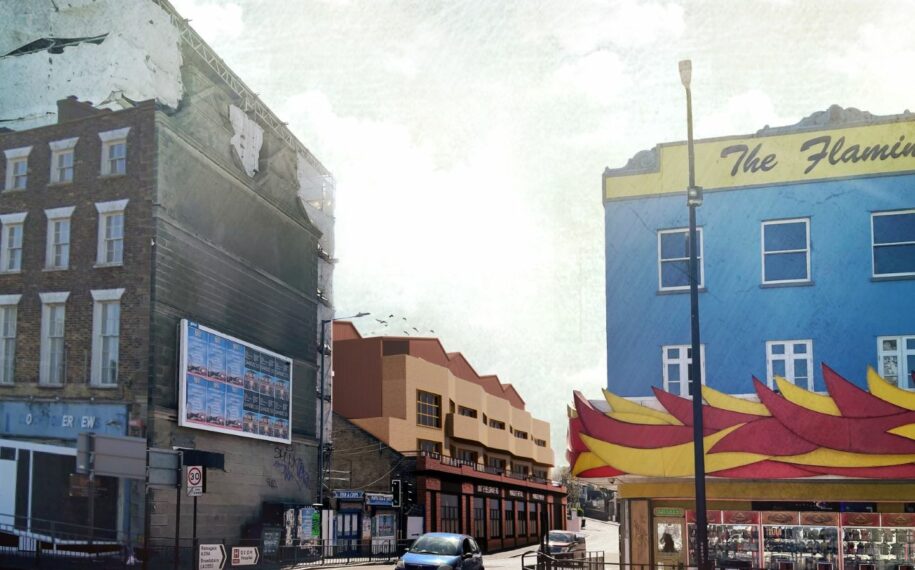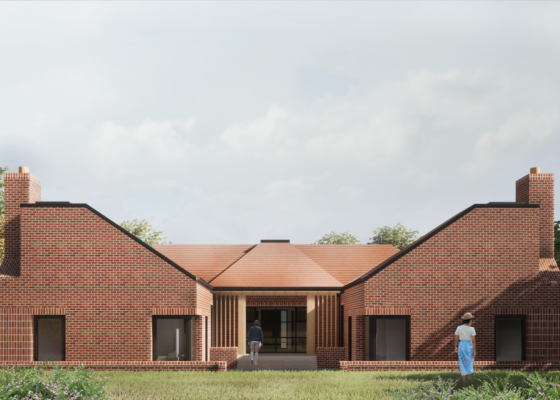Belgrave Road, Margate
- Studios: Architecture
- Client: Belgrave Road Margate Ltd
- Location: Margate, Kent
- Completed: Planning permission granted
Commissioned by Belgrave Road Margate Ltd and located in the heart of Margate, this project repurposes an existing 1920s building into a mixed-use development, with commercial and parking spaces at ground floor, and 10 apartments spread over three floors above, including two penthouses. Due to its fantastic prominent location close to the iconic ‘Dreamland’, this site provides the opportunity to create a bold landmark building which celebrates arrival into Margate, and takes part as a catalyst for regeneration in the local area, enhancing the town and its desirability.
Elements of the existing building façade will be retained within the new design, including some interesting stone detailing, which will maintain a key link to the building’s history. Throughout its lifetime the building has been home for various commercial ventures, most recently occupied by Dreamland Beds and Lobster Van Hire.
The scheme provides high quality apartments with spectacular sea views – aspirational homes right in the heart of Margate’s town centre. The stepped back continuous terracing and angled walls on the street-facing façade not only give undisturbed views out to the sea, but also create an exciting exterior to catch the eye when passing the site.
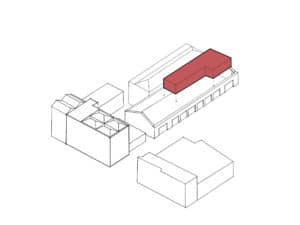
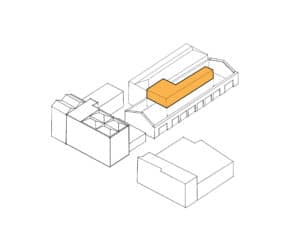
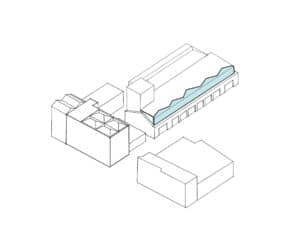
![]()
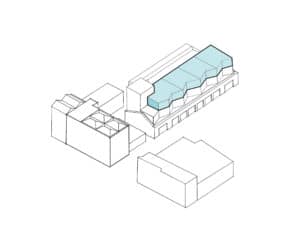
![]()
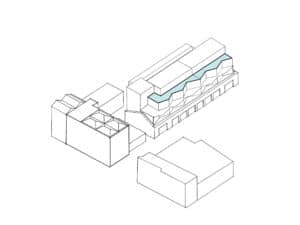
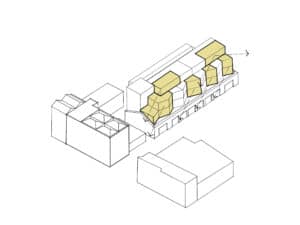
![]()

