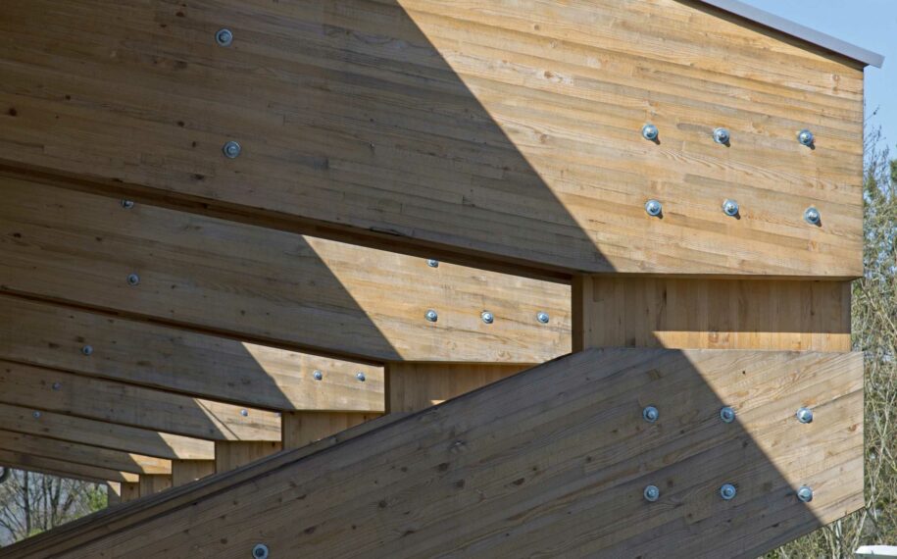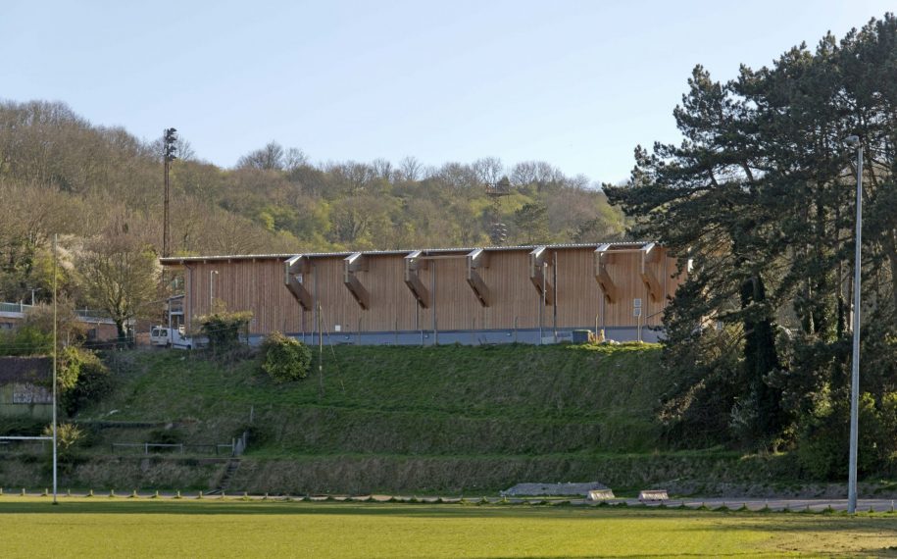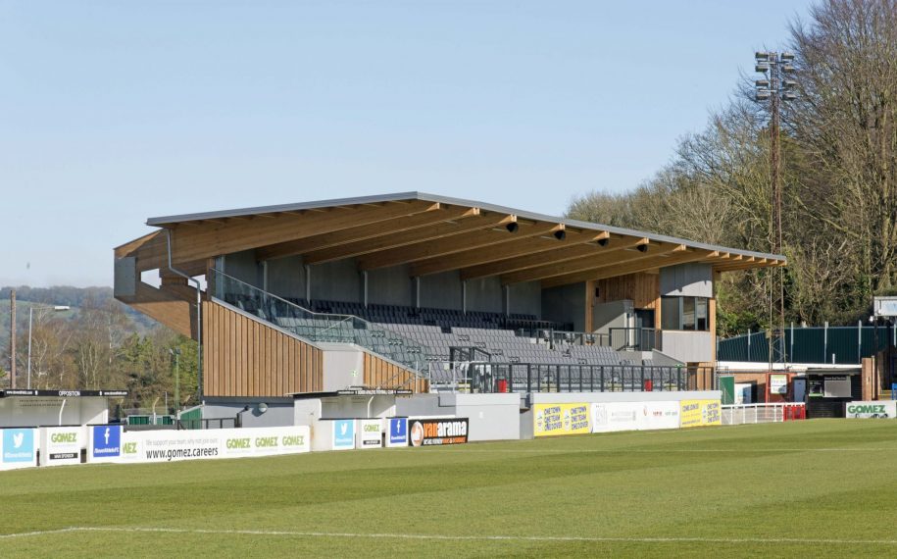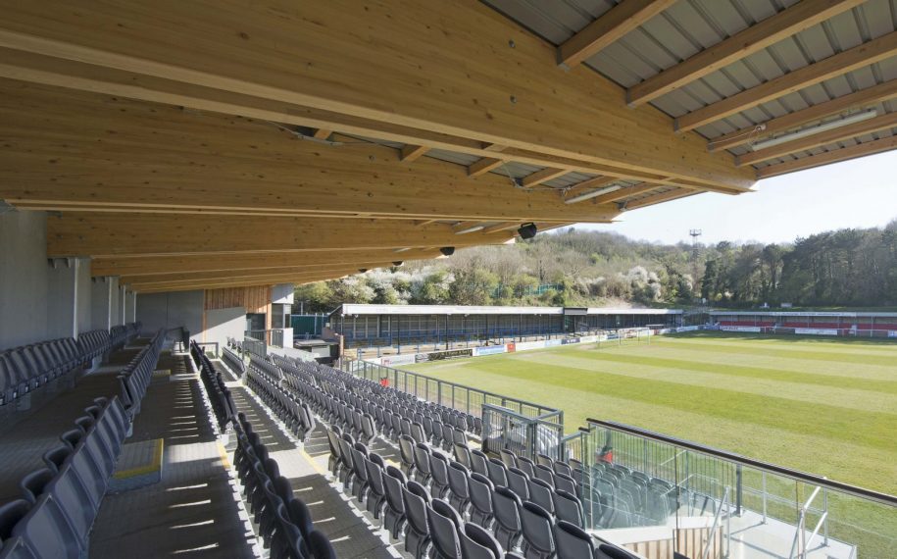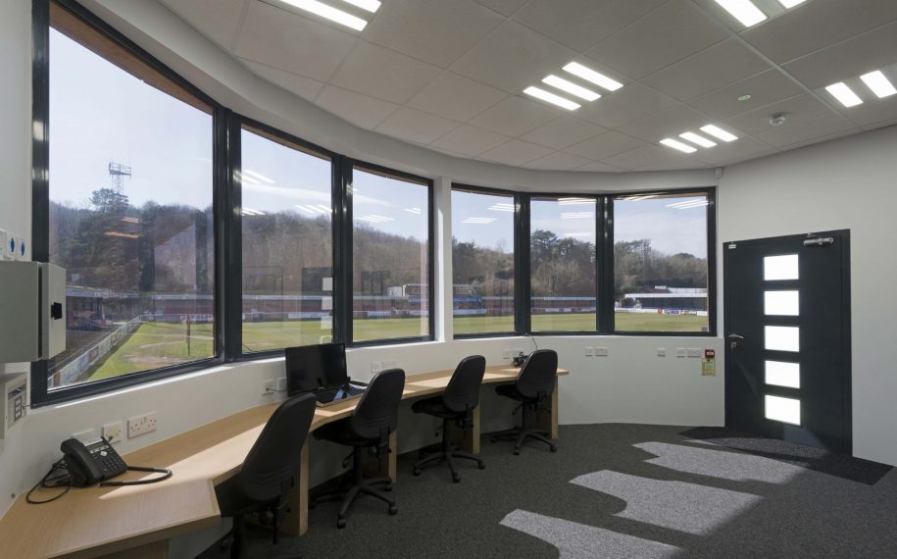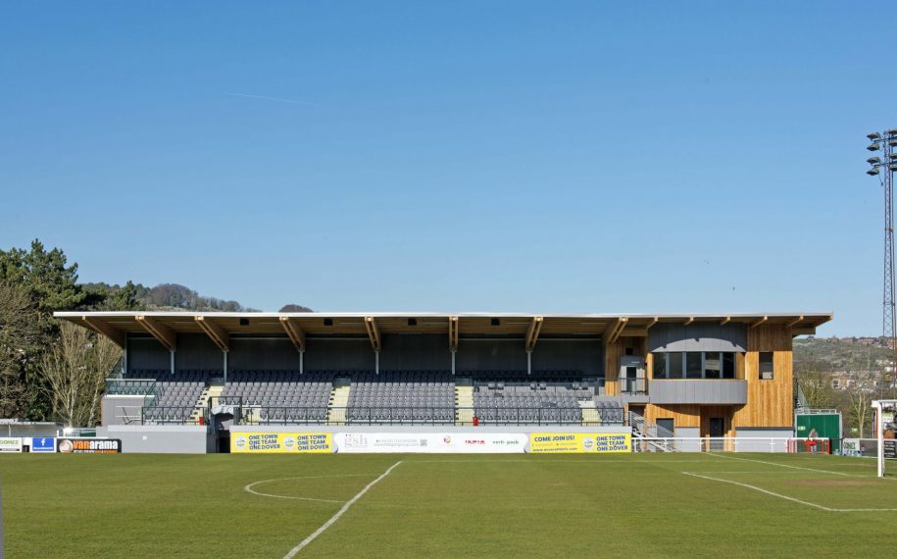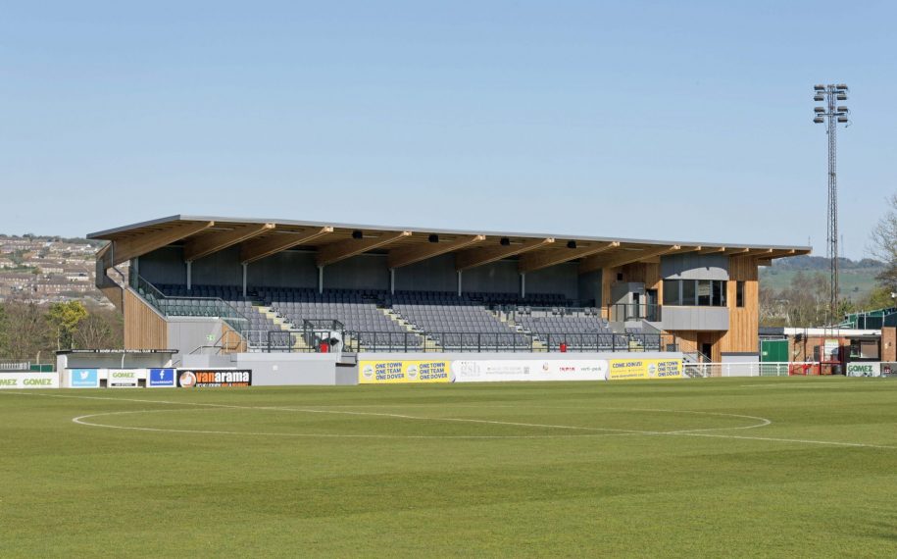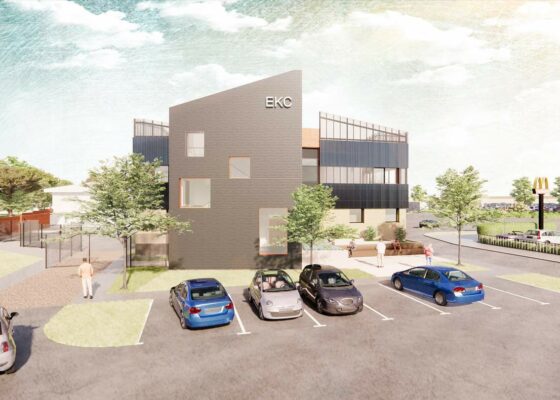Dover Athletic Football Club
- Studios: Architecture | Planning
- Client: Dover Athletic Football Club
- Location: Dover
- Completed: November 2016
- Project value: £1.3 million
Dover Athletic Football Club’s new ‘Family Stand’ is an innovative modular build, providing seating for 500 spectators together with impressive new club facilities.
The design responds to the narrow site and hillside location. A modular ‘kit build’ was devised, providing a one-of-a-kind Glulam timber cantilevered spectators stand, built in just 12 weeks.
Environmentally friendly materials and construction methods were a key consideration. The extensive use of renewable, sustainably-sourced timber softens the structure within its hillside setting.
The tiered seating area obscures the additional facilities incorporated into the design; a lower-ground area provides home and away team changing rooms and showers, facilities for officials, a first aid/physio room, team laundry and the Manager’s office.
The ‘Tower’ element provides spectator WCs at ground level, with a control room at first floor level with 180o view across the entire pitch and grounds, as well as a dedicated PA room.
Awards
- CIAT Award for Excellence in Architectural Technology 2017 – Highly Commended
- Groundtastic’s Ground Awards 2016/2017 – Best New Non-League Stand

