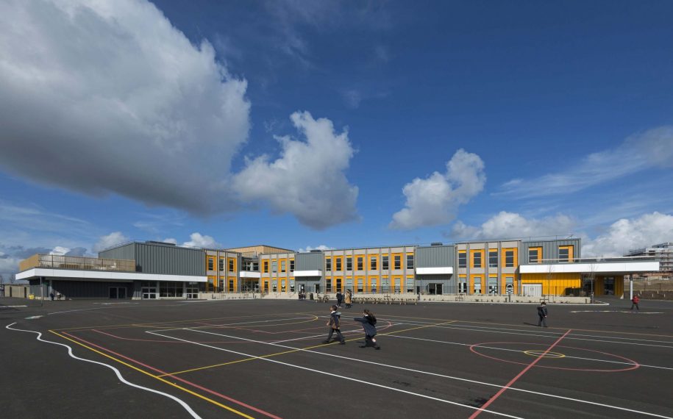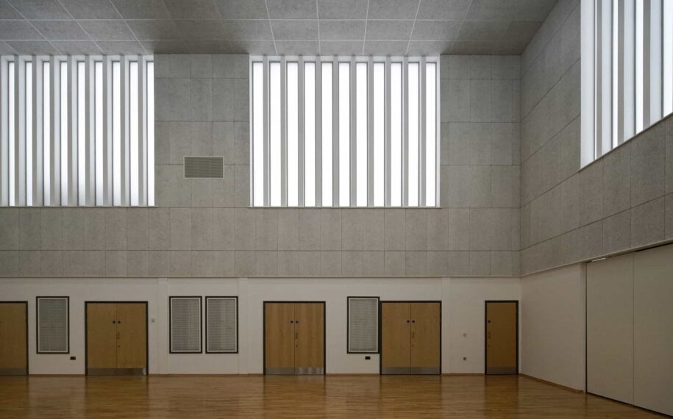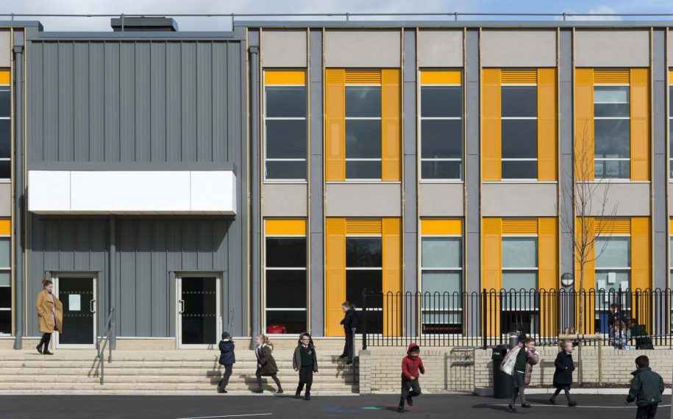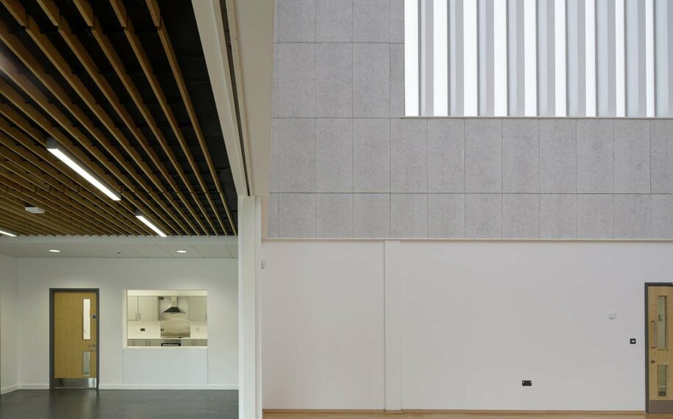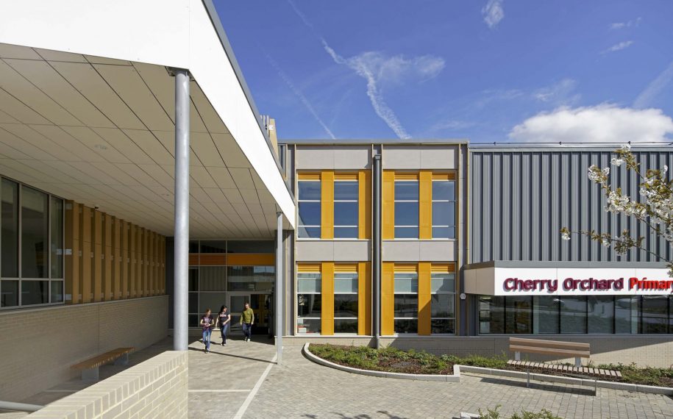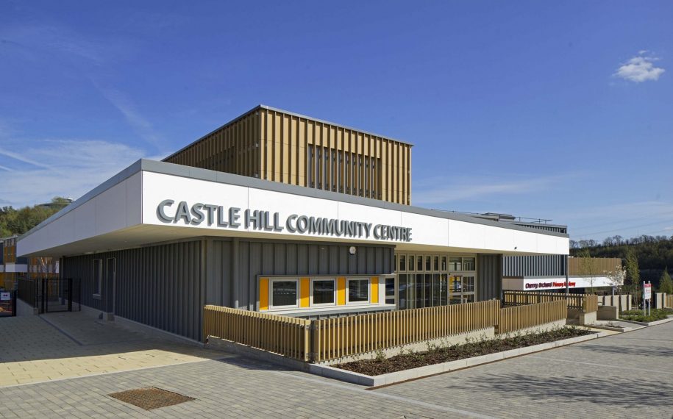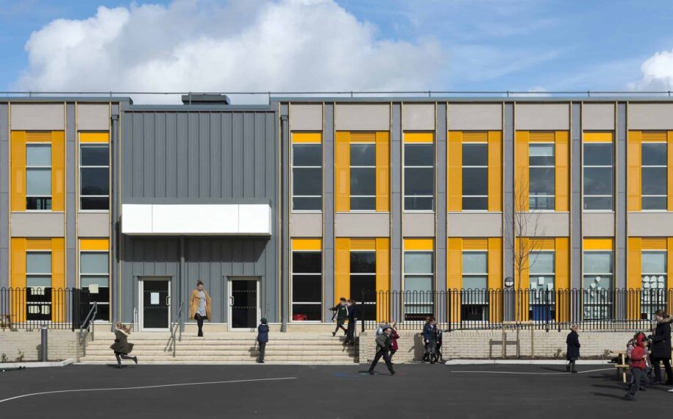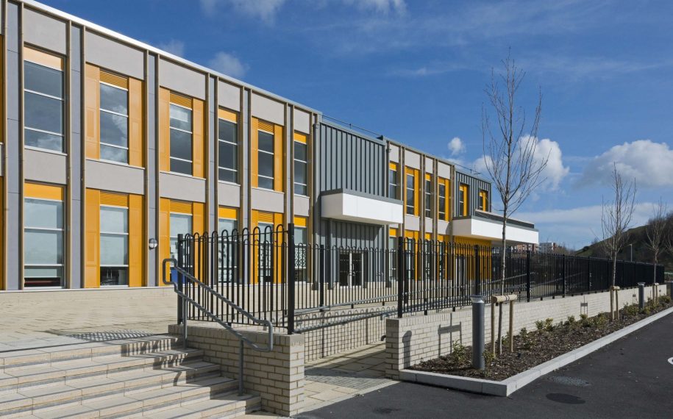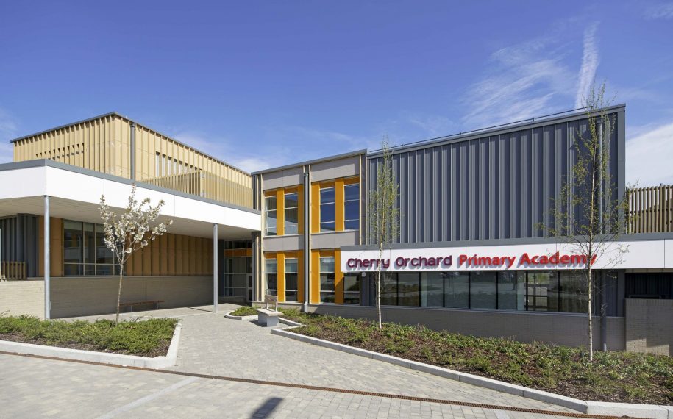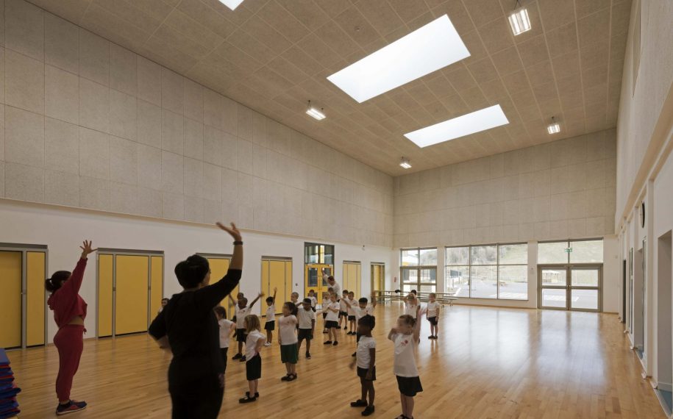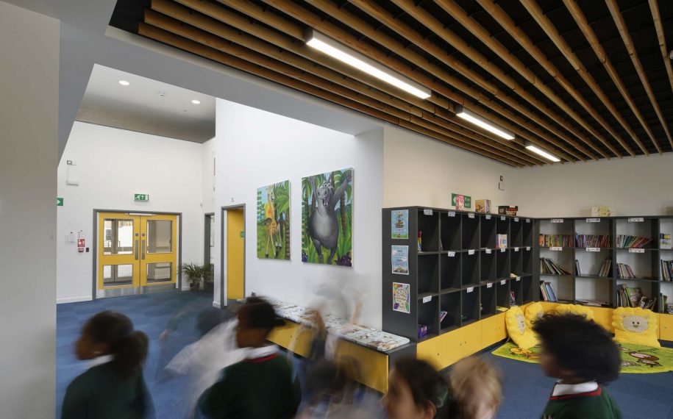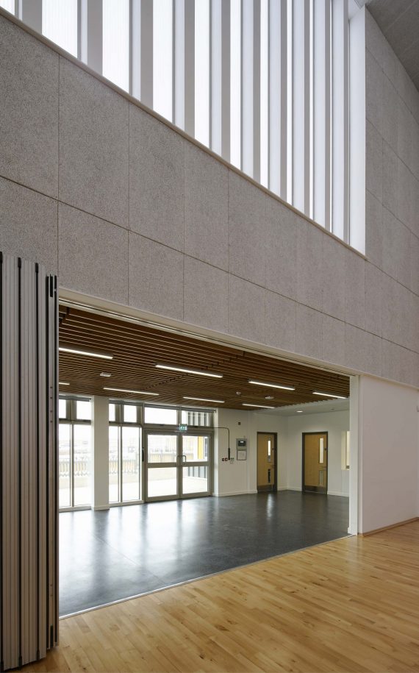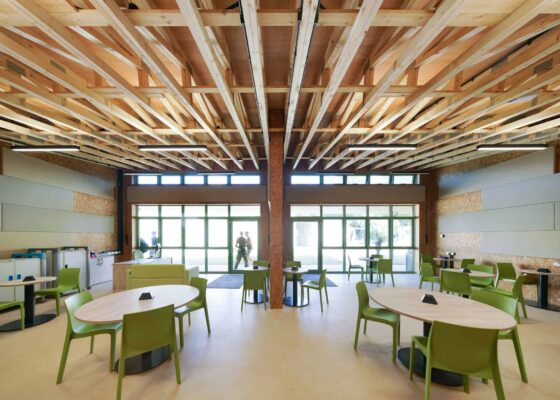Cherry Orchard Primary Academy
- Studios: Architecture | Planning
- Client: Henley Camland
- Location: Ebbsfleet Garden City, Kent
- Completed: November 2017
- Project value: £7.8m
Intrinsically linked, but very much separate facilities, the new Cherry Orchard Primary Academy and Castle Hill Community Centre create a civic anchor at the heart of the emerging Castle Hill community at Ebbsfleet Garden City.
Cherry Orchard Primary Academy, a two-form entry primary school, takes the form of a two-storey structure, designed to be expended in the future to respond to the needs of the growing community. The internal layout has been purposefully, logically designed: younger pupils occupy the ground floor where protected and controlled outside learning spaces can be provided, with older pupils moving up to the first floor, providing a milestone for their progression through their school years.
The Castle Hill Community Centre provides a welcoming inclusive space for residents of Castle Hill, with a variety of meeting spaces and a large hall for social gatherings.
Materials and textures of the external building envelopes have taken inspiration from the historic use of the site as a quarry; the stepped form is broken by a series of wildflower and sedum covered cantilevered roofs and canopies, with the building finished in pale coloured fibre cement panelling, referencing the local chalk landscape.
Constructed by contractors WW Martin Ltd. the scheme was delivered by Henley Camland for Leigh Academies Trust and Ebbsfleet Development Corporation.

