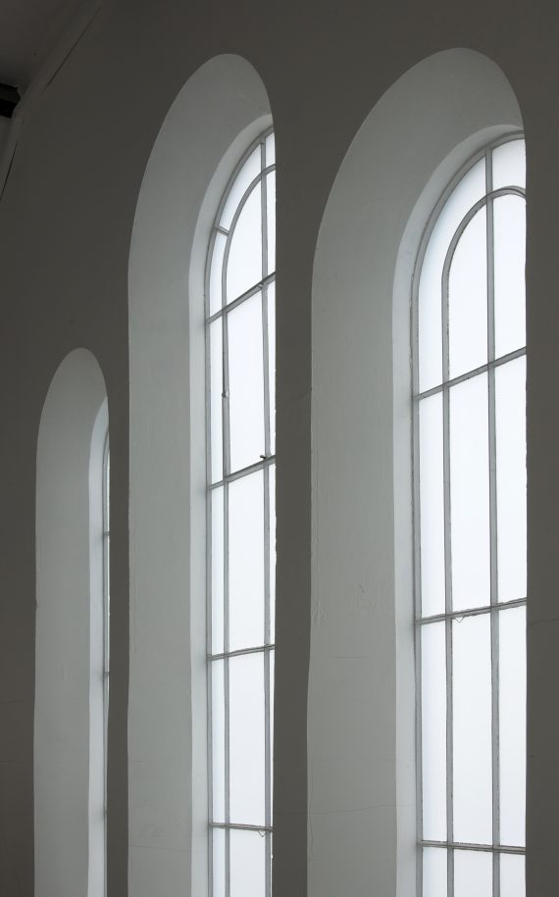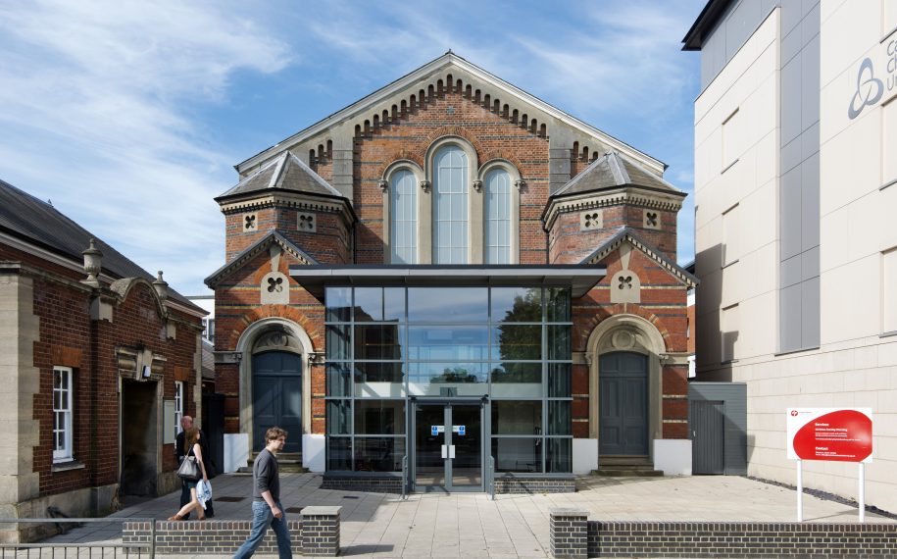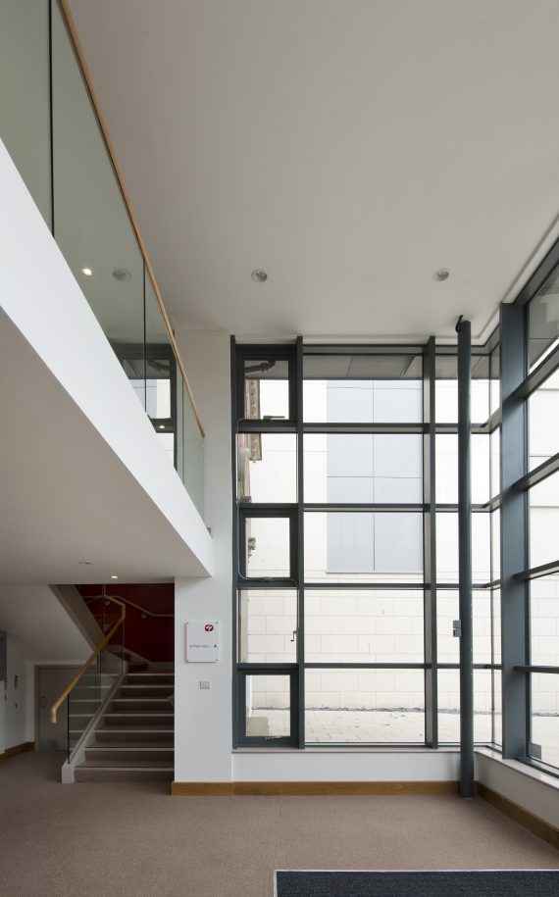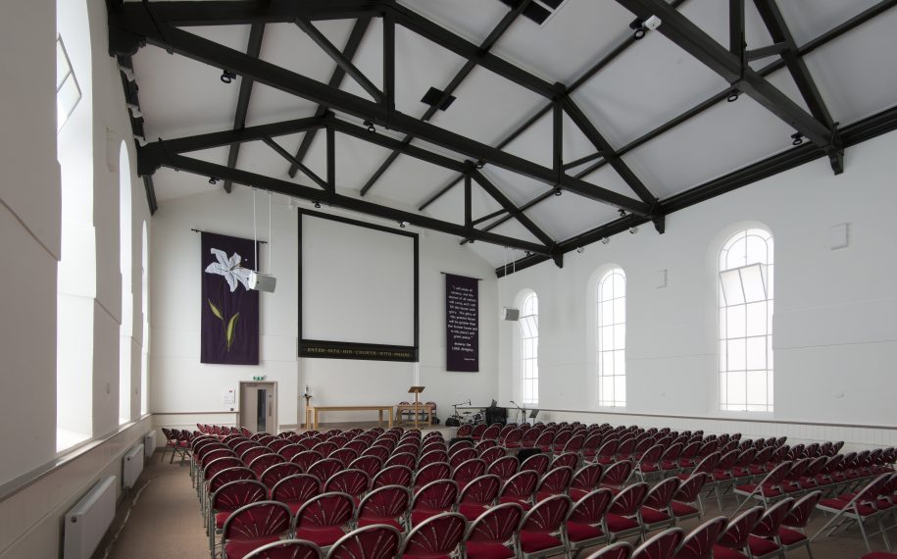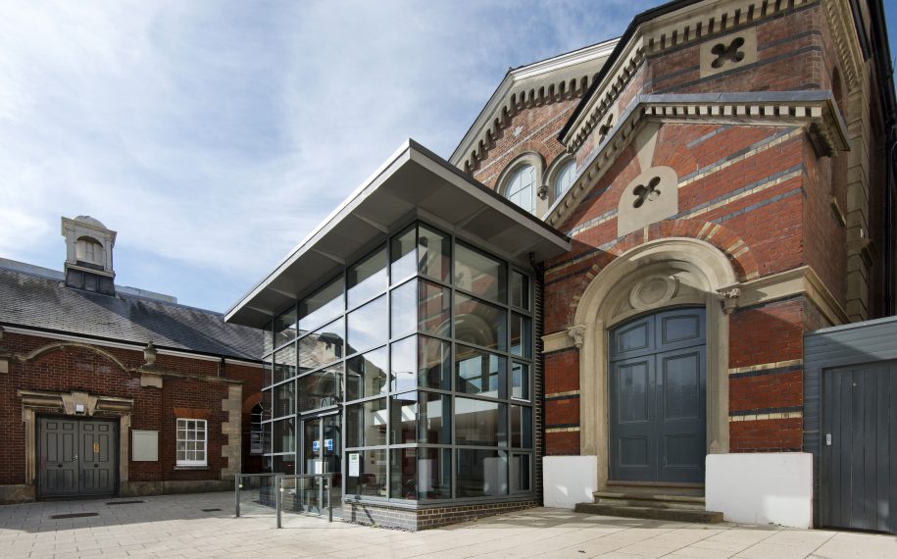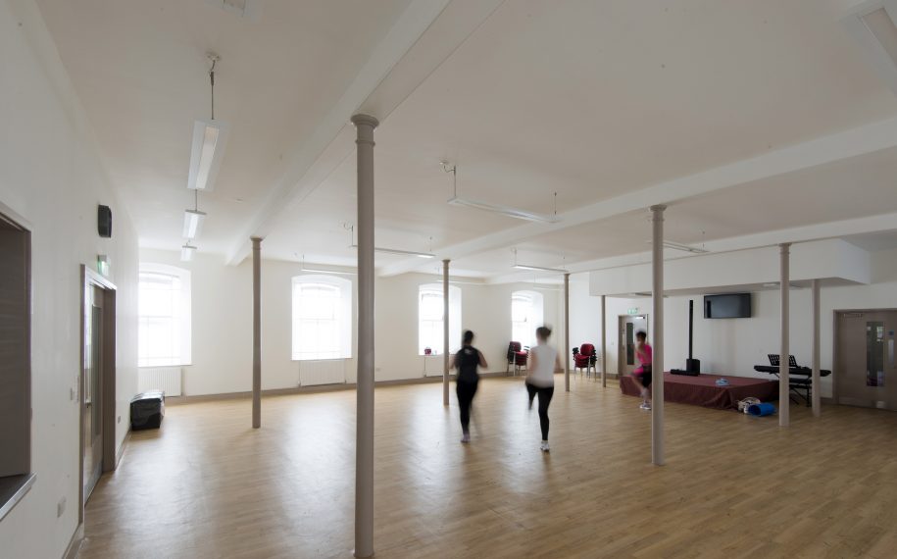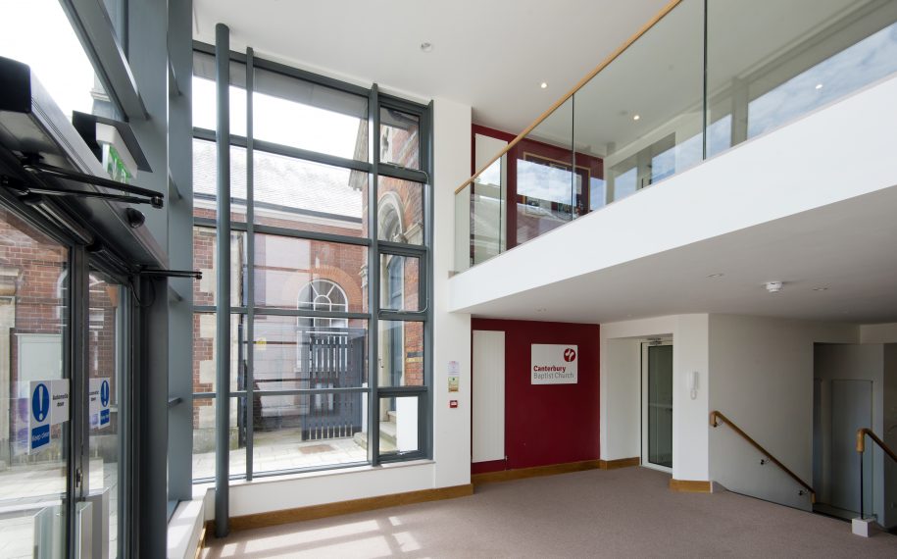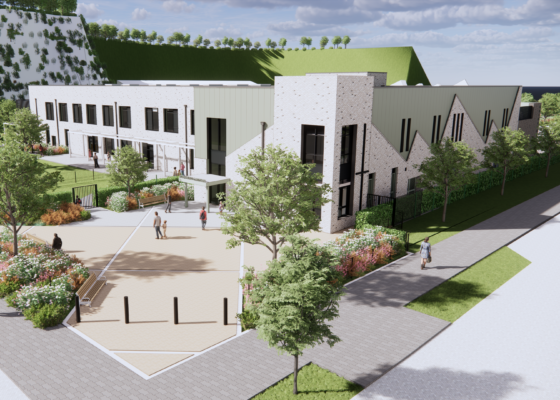Canterbury Baptist Church
- Studios: Architecture | Heritage
- Client: Canterbury Baptist Church
- Location: Canterbury, Kent
- Completed: 2013
Extensive refurbishment and creation of a new welcoming glazed entrance for Canterbury Baptist Church, to help revitalise the church and their related facilities.
Poor access and circulation were addressed; improved meeting, community, worship space, office facilities and ancillary spaces were provided; and the new glazed frontage provides a new prominence to the Victorian structure and a bright and welcoming place where the church’s mission to reach out to the community can be realised.

