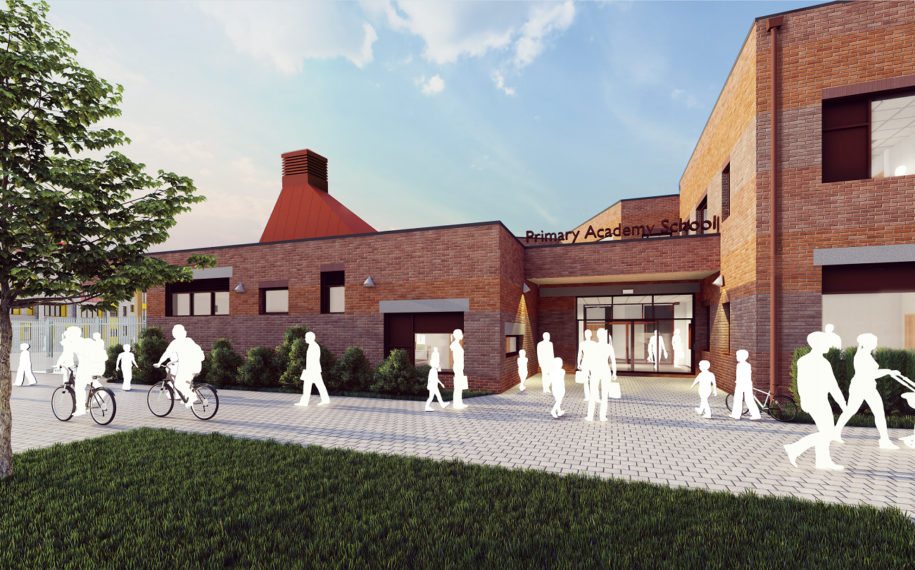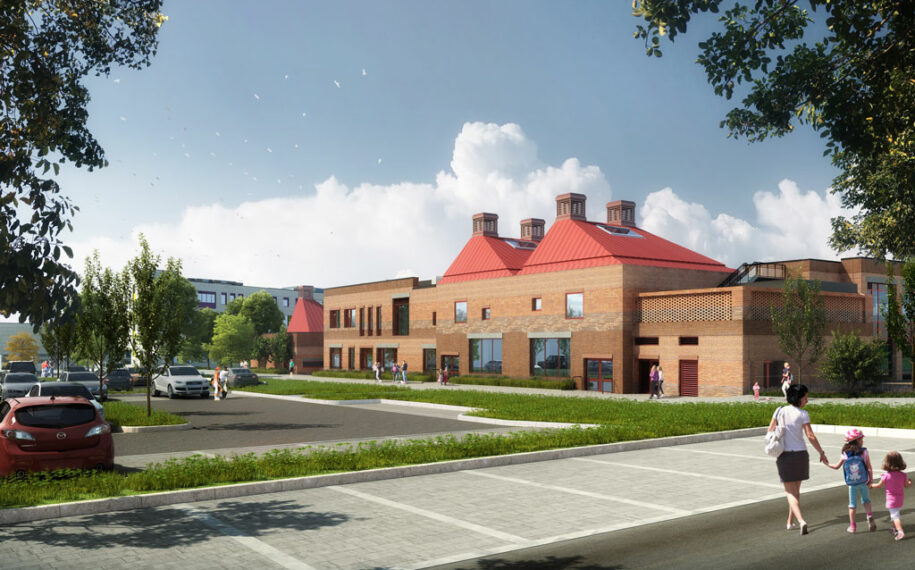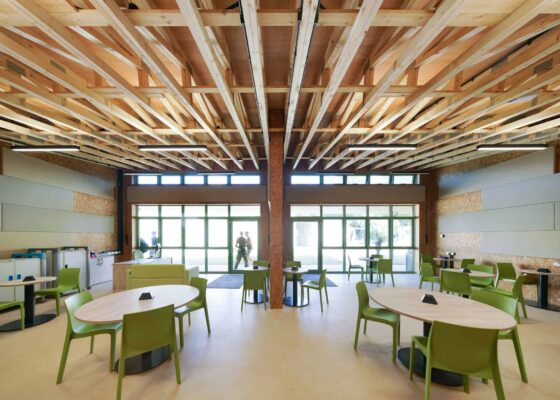Ebbsfleet Education Campus
- Studios: Architecture
- Client: Henley Camland
- Location: Ebbsfleet Garden City, Kent
- Completed: Ongoing
- Project value: Estimated £55m
Planning permission for our design for a new ‘Ebbsfleet Education Campus’ has been unanimously approved by the local authority, Ebbsfleet Development Corporation.
Developed by Henley Camland, the ‘Alkerden Education Campus’, as it will be known, will provide more than 2,200 places to nursery, primary and secondary school pupils and will be operated by The Aletheia Anglican Academy Trust. The scheme also includes a dual-use community sports centre which will accommodate 500 people at any one time, together with extensive external pitches.
Located on ‘Fastrack’, the rapid bus transport system serving the area, the 11.1 hectare site is strategically placed within the emerging Ebbsfleet Garden City, one of the most extensive development sites in the Thames Gateway.
A prime location positioned between Kent and London, over 15,000 new homes are planned for Ebbsfleet Garden City, and as such the education campus will provide an important community and civic anchor for the area.
The quarry and agricultural heritage of the site has directly influenced the design concept and material palette. The primary school will showcase brickwork reminiscent of the locally-distinctive reddish-brown quarry topsoil, with the secondary school brickwork adopting a paler grey tone, drawing upon the underlying chalk landscape for which the area was quarried.
The primary school will also feature natural ventilation cowls, evocative of the traditional ‘Oast’ structures seen in agricultural communities throughout the region.
The use of natural ventilation is just one of many sustainable credentials designed into the campus buildings. Materials and construction methods have been selected to reduce the quantities of VOCs used in the construction process and energy-efficient fabrics and systems are being explored to minimise energy demands, thereby reducing the embedded and operational carbon footprint of the development.
Our London Partner, Mark Nolan, who is leading the design of the new Campus, said:
“We feel that – despite the project’s size – our design will create a welcome, comfortable and productive learning environment that positively encourages staff and pupil wellbeing. We recognise the importance of establishing a place which will become a centre for the local community by maximising opportunities for the school facilities to be used outside regular school hours. We look forward to seeing how the creation of this leading education and community facility will benefit the surrounding, growing community in the future.”
Animated Fly-through
Our talented team have created an animated fly-through of the extensive campus – Click here to view.
Press Release
You can also read our official press release about the scheme here
Main Parties:
Architect: Lee Evans Partnership LLP
Client: Henley Camland
School Operator: The Aletheia Anglican Academies Trust
Local Authority: Ebbsfleet Development Corporation
Quantity Surveyor/Project Manager/Principal Designer (CDM): Academy Consulting
Structural: Hayne Tillett Steel
Services Consultant/BREEAM/Acoustics/Sustainability: Hoare Lea
Landscaping: Define










