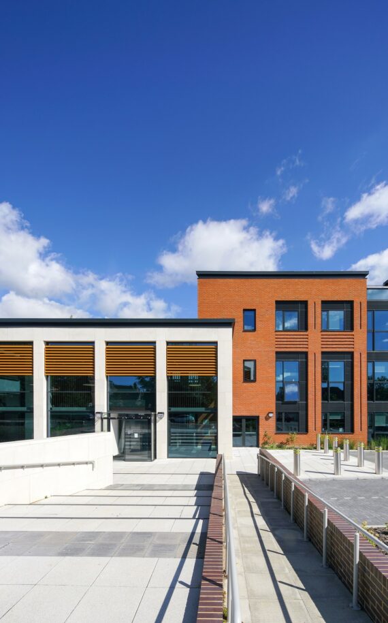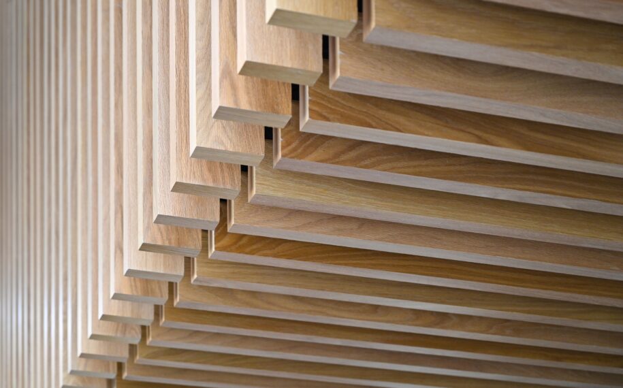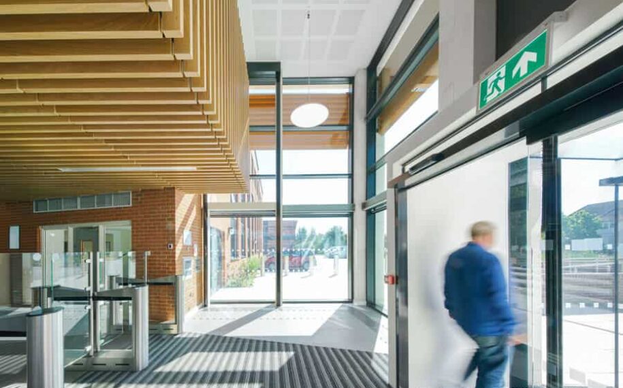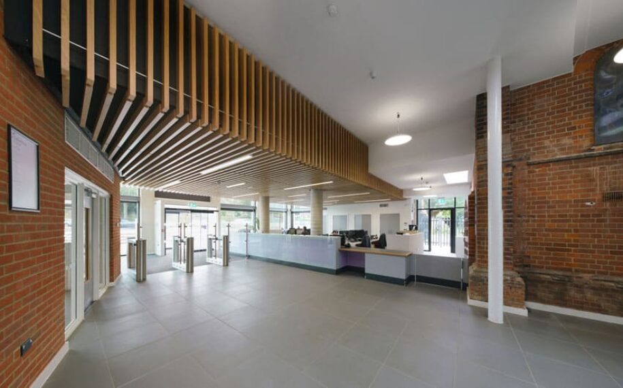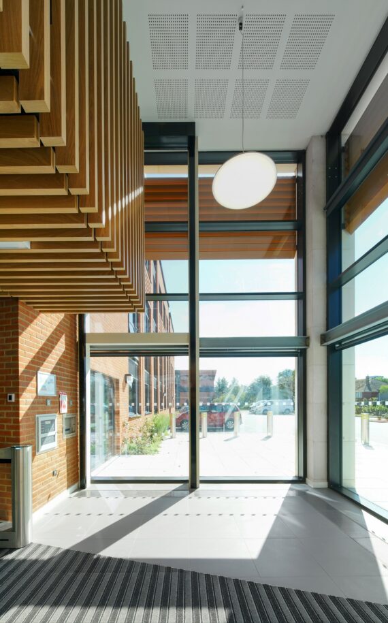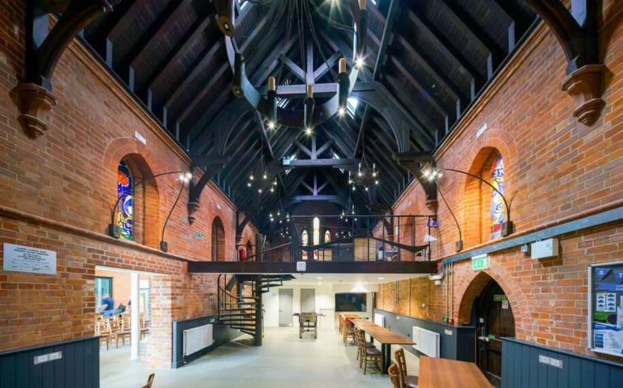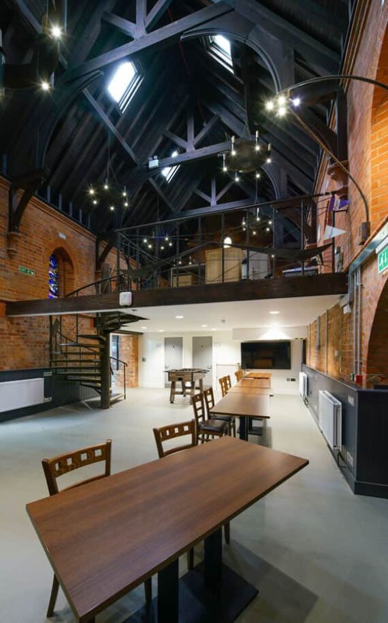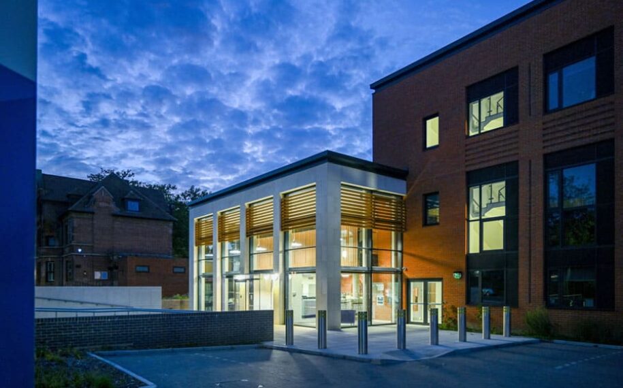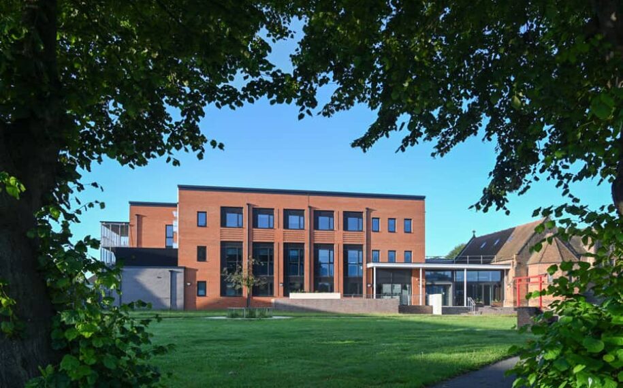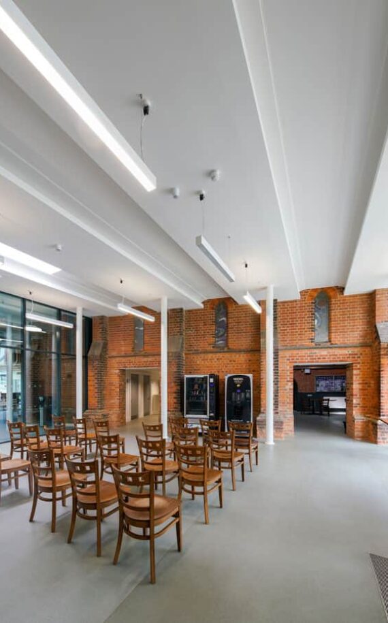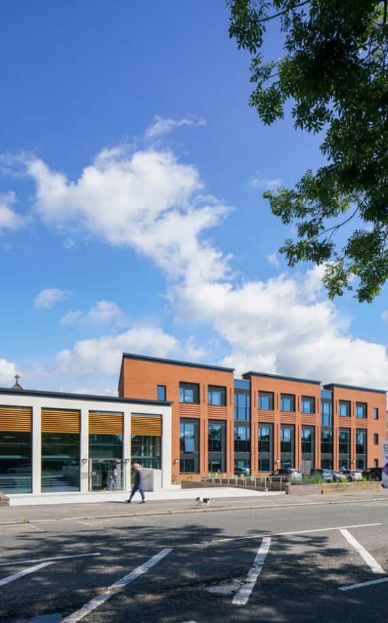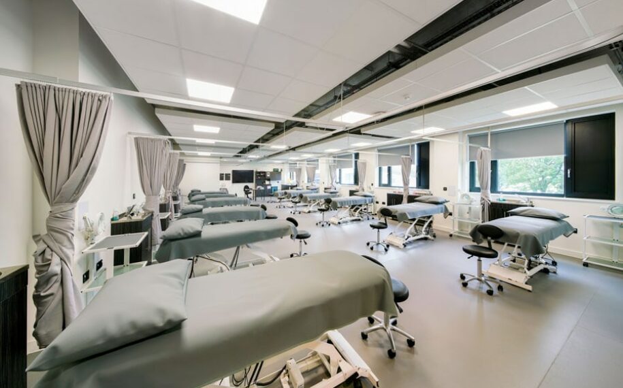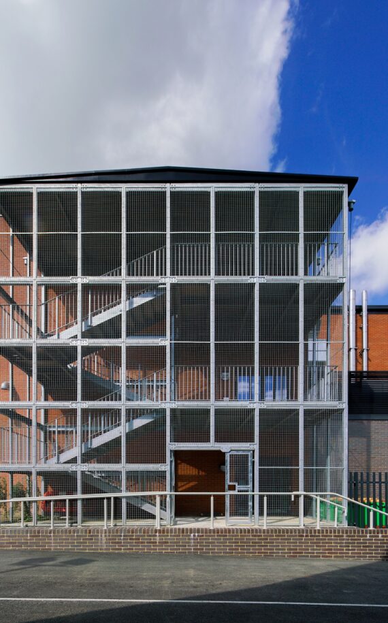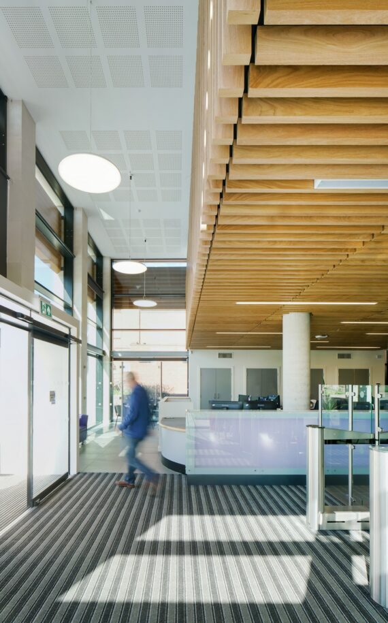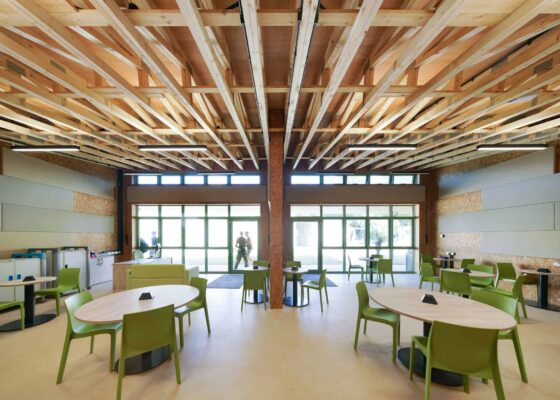Folkestone College, EKC Campus
- Studios: Architecture
- Client: EKC Group
- Location: Folkestone
- Completed: Staggered completion from Sept 22
An extensive new campus frontage and college entrance on Shorncliffe Road provides a dynamic and modern, yet inviting, welcome to students and visitors. The facilities, incorporating a significant new teaching block, help to consolidate the College’s buildings and learning spaces, as well as providing a stronger, more unified frontage on Shorncliffe Road, which was previously dominated by an uninspiring car parking area.
The scheme provides exciting state-of-the-art facilities for the college, including commercial training kitchens, flexible learning spaces and cosmetic training areas, enhancing the learning experience of students, as well as increasing the college’s presence within the area.
A combination of new build and refurbishment, as well as providing these new teaching facilities, the project also required a considerate remodelling of important buildings within the campus grounds, including a wonderful Victorian chapel and the 19th Century Ames House – which has now been transformed into a boutique restaurant.
EKC Group’s Folkestone Campus prides itself on its vocational training opportunities, providing students with practical, hands-on experience and learning. The new facilities will now enhance the College’s existing provisions, providing in excess of 2,000sqm of redevelopment.
As always, a huge thank you to photographer, Robert Greshoff for the outstanding images.
The Project Team:
Client: EKC Group
Contractor: WW Martin
PM/QS/PD: Woodley Coles LLP
M&E: Hawden MEP
Landscape: Lloyd Bore Ltd

