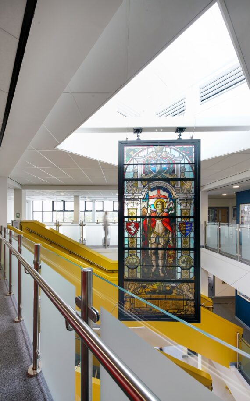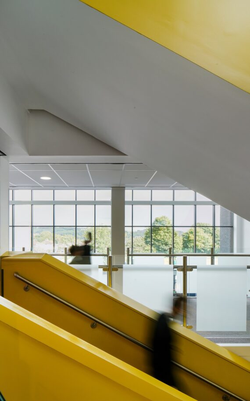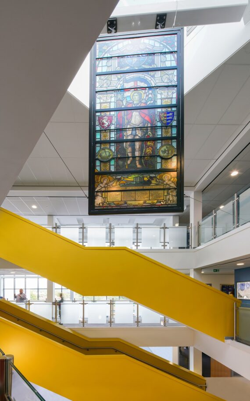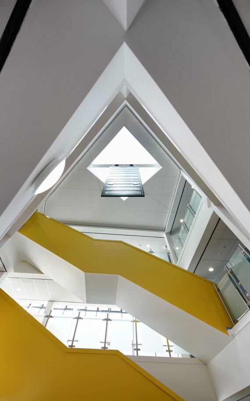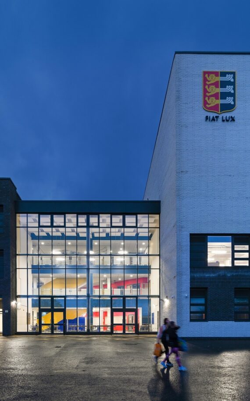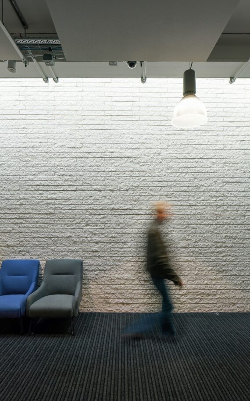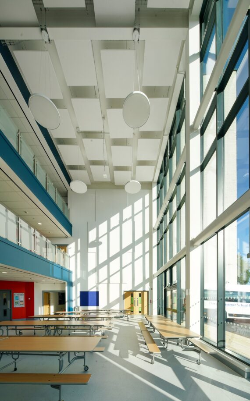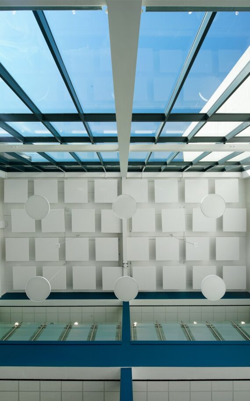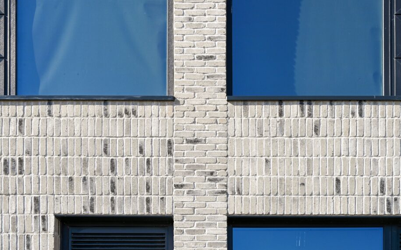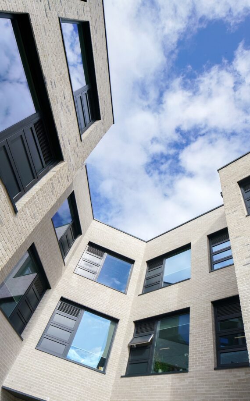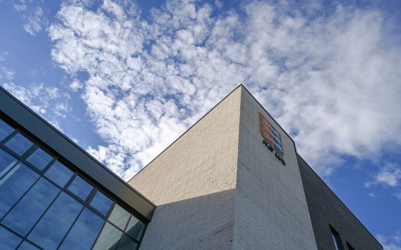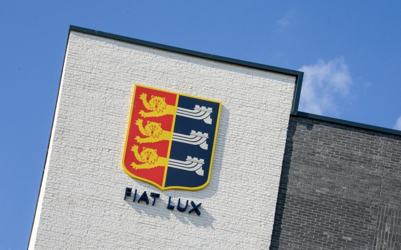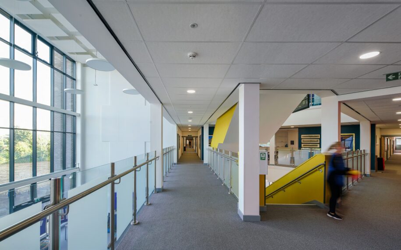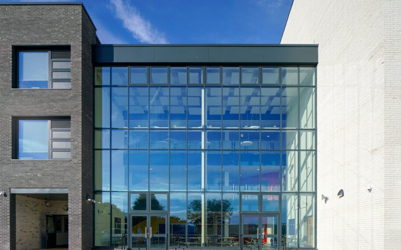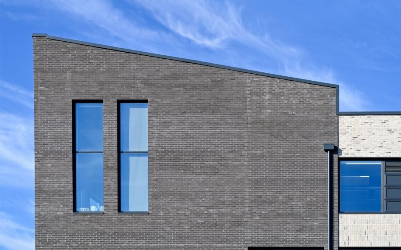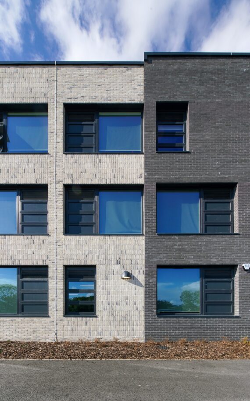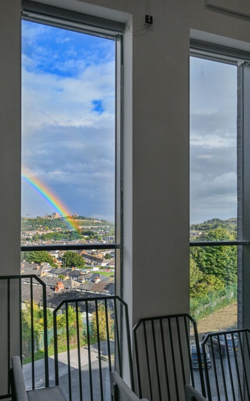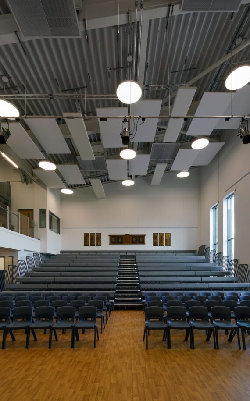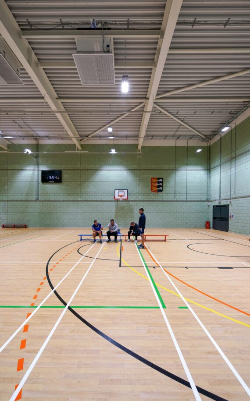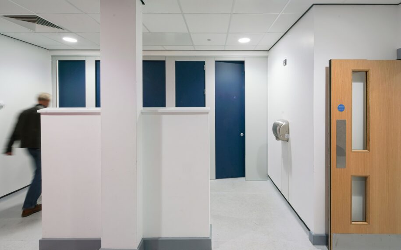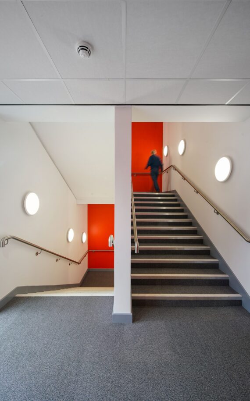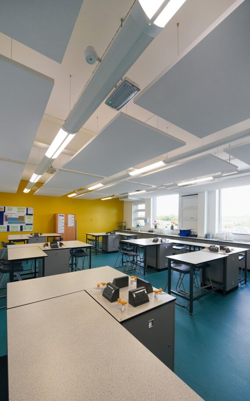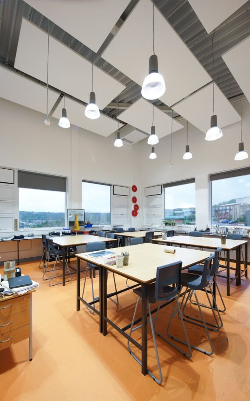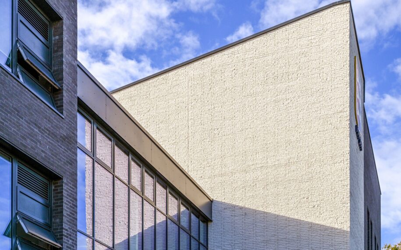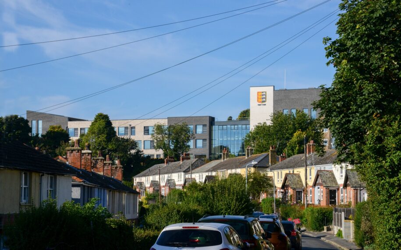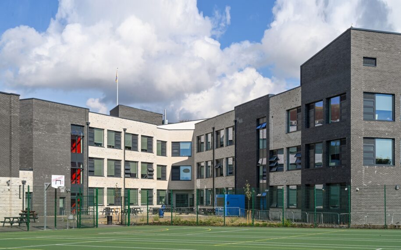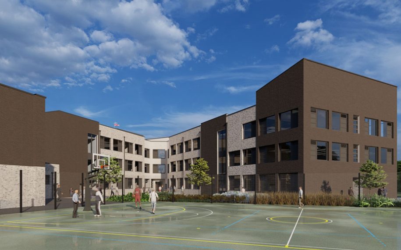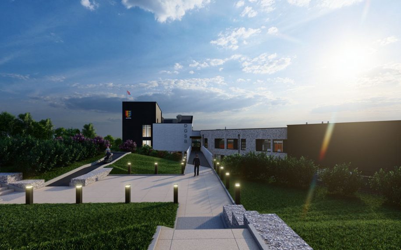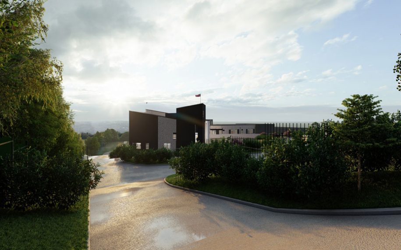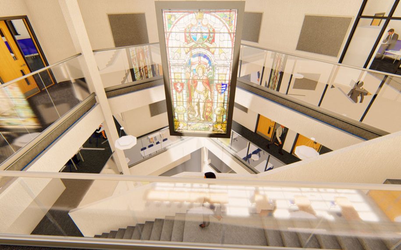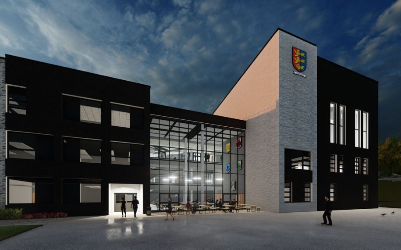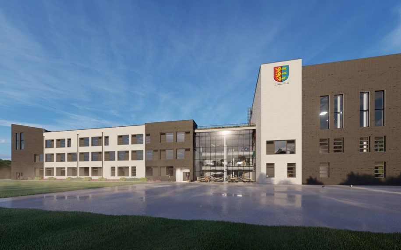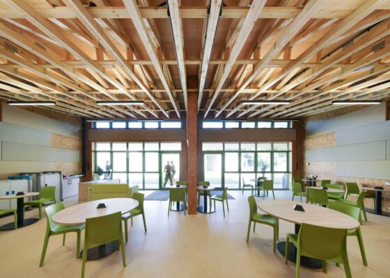Dover Grammar School for Boys
- Studios: Architecture
- Client: Kier Construction
- Location: Dover, Kent
- Completed: 2022
- Project value: £22m
Located on a very prominent site, Dover Grammar School for Boys was developed in the early 1930’s in a rather haphazard way incorporating a mixture of architectural styles ranging from mock medieval to pseudo-Oxbridge Cloisters. The existing building was deemed life expired and funding was allocated in 2014 to rebuild the school. The project failed to garner any traction due to a number of factors, not least an inability to identify a suitable development option which addressed the significant planning concerns.
We were appointed alongside Kier Construction to undertake a new feasibility study in 2018 as there was a significant risk that the funding allocation would be lost.
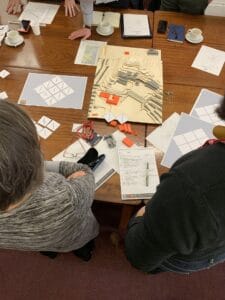

Collaborative concept development workshops
Following an extensive and very inclusive consultation and analysis, our design can be seen to maximise the opportunities the site offers, allowing splendid views towards Dover Castle, The Port of Dover, The Channel, and beyond to France. Teaching spaces either face into the protected south-facing courtyard or easterly towards the outstanding views, perhaps some of the best of any school in England.
Planning permission was granted at the end of 2019 under delegated powers demonstrating how, with excellent engagement, consultation and consideration, very challenging schemes such as this can successfully be realised.
The School have a very strong sense of pride and heritage, and it was crucial that this was reflected in their new building. Particularly, a number of key unique items significant to the school have been carefully relocated into the new building, including impressive stained-glass windows; the school’s Honours boards; and an exceptional pipe organ, one of the only working pipe organs in a state school. We also helped the school to refresh their branding to celebrate their rich heritage whilst reflecting their aspirations for the future.
The new building replaces the old as a prominent landmark in Dover, visible from across the valley. The design synthesises the identity of the previous building, whilst avoiding pastiche, to create a series of dramatic towers, interlocking elements, and exciting roof forms – all delivered within the exacting constraints of a public sector education project thanks to the ingenuity of the design solutions.
Above all, this was a building designed from the inside out. The student experience should be enriching and inspiring, with dramatic central spaces with unparalleled views, and new teaching spaces meeting the latest space and light standards. We have been extremely happy to hear amazing feedback from the school about the difference the new building has made. We hope it will be an inspiring building for generations of students to come.
Photography by Robert Greshoff

