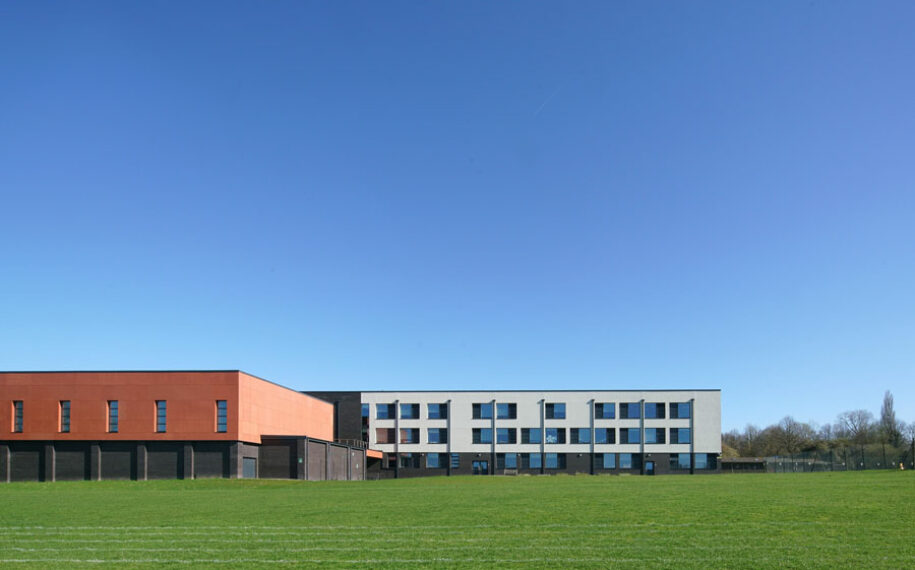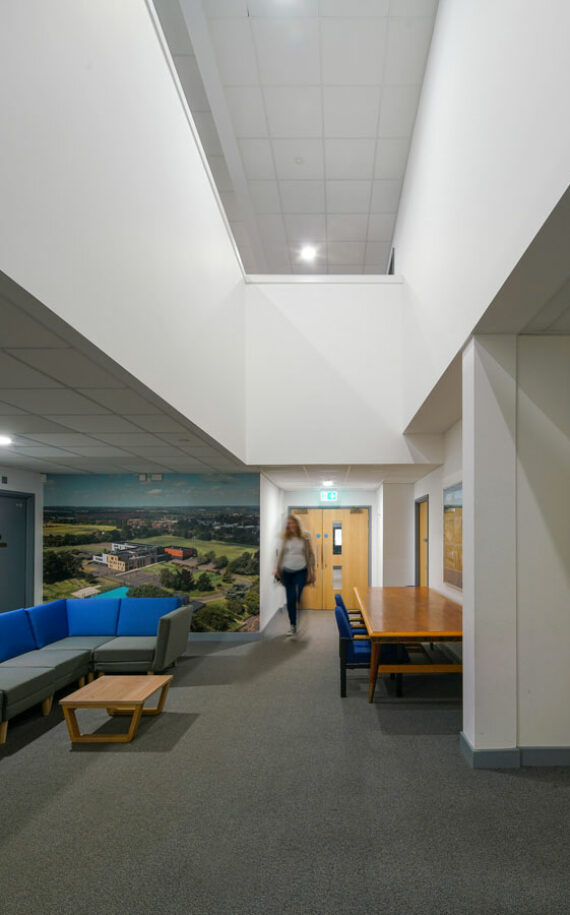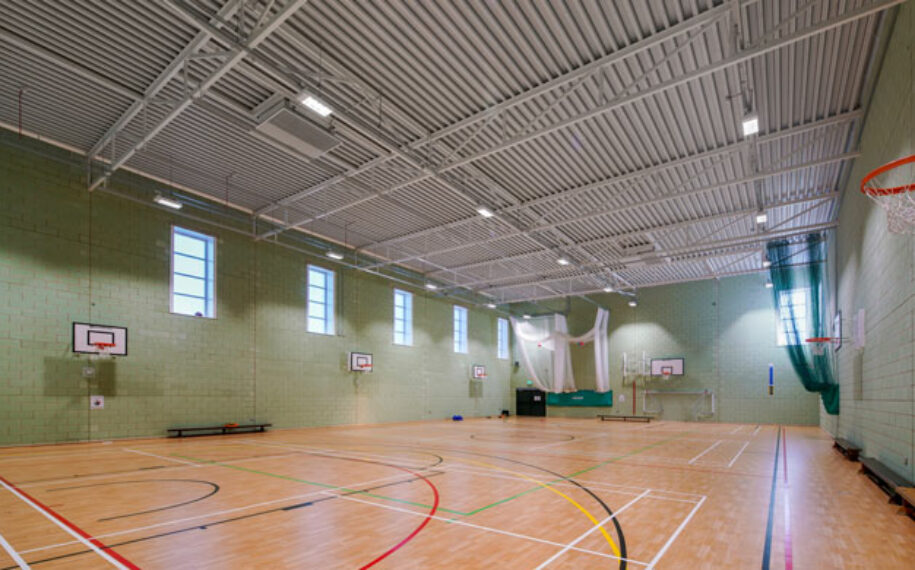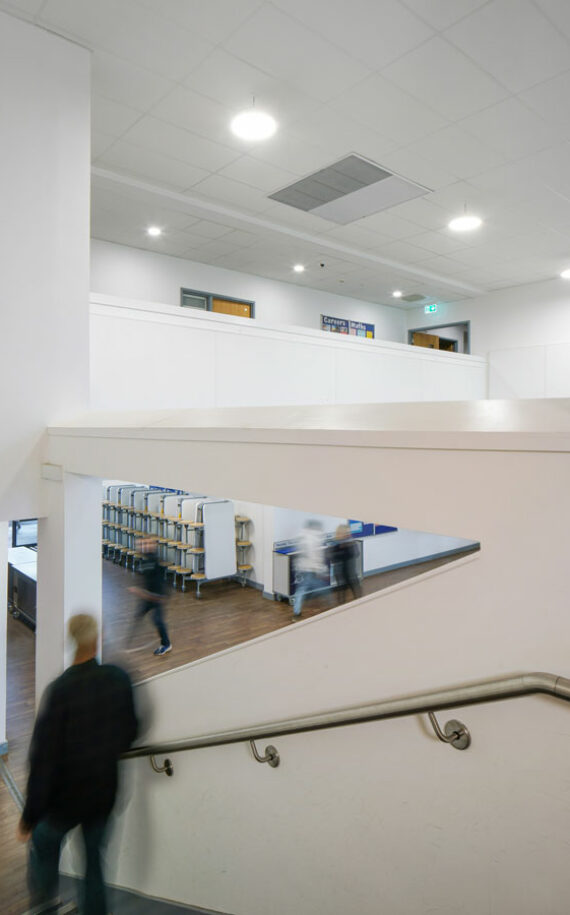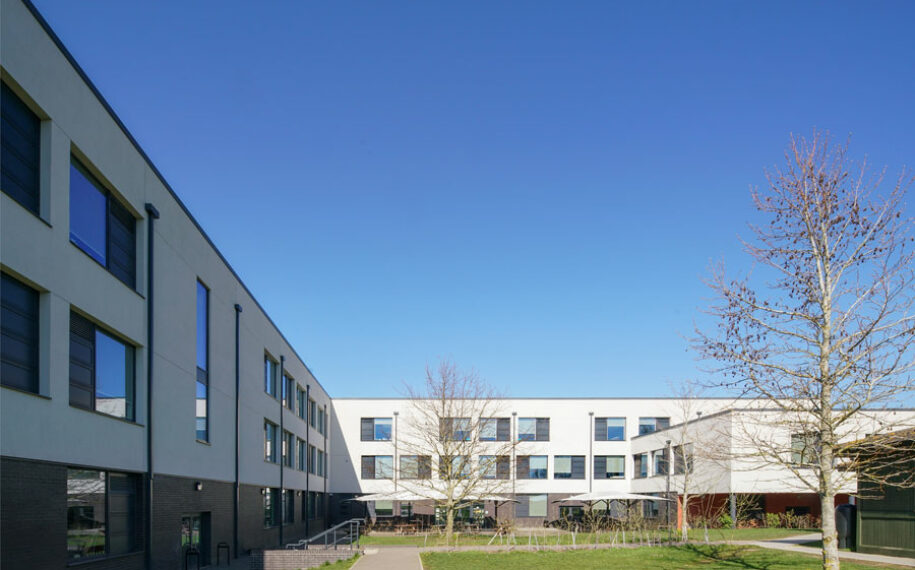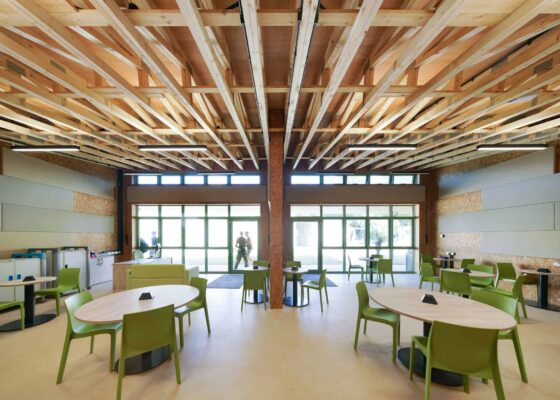Simon Langton Girls’ Grammar School
- Studios: Architecture
- Client: Kier Construction
- Location: Canterbury, Kent
- Completed: 2021
Simon Langton Girls’ Grammar School has now taken possession of their new school in Canterbury.
The School has a rich history in Canterbury which can be traced back at least 140 years. The selective girls’ grammar school has a pupil roll of approx. 1105, with students ranging from 11-18 years of age, including a mixed-gender sixth form provision.
Led by Partner, Darren James, LEP was appointed by Kier Construction Southern on behalf of the Department for Education (DfE) as part of the Government’s ‘Priority Schools Building Programme 2’ (‘PSBP2’) to design the new school, replacing the existing early-1950s main school building.
The attractive Art Deco-inspired existing school was an unfortunate loss; however, the poor structural condition and extent of asbestos-containing materials meant that following extensive investigation and consideration, the existing main building was deemed to be at the end of its usable life and no longer in a state of repair.
In appreciation, our approach to the design of the new school was sympathetic and gives reference to the existing building, which is scheduled to be demolished as the next phase of works. Many elements of the external facade have been designed to be of a similar style and proportion to those seen in the original building, such as the glazing. We also purposefully stepped away from a more standardised ‘superblock’ configuration for the new school, introducing a ‘finger block arrangement’ to break up the mass of the new building and further acknowledge the proportions of the existing school.
The material palette was selected to be both practical within a school environment, as well as respectful of the existing landscape and site history: Light render is seen at higher levels to reduce the visual appearance of the building, and buff brickwork at lower levels further aligns with the aesthetic of the existing school. Darker brickwork can be seen to the rear elevations where the building is predominantly in shade, mitigating the appearance of weathering.
As part of the design development, a conscious effort was made to reduce the school’s carbon footprint, with a variety of measures used to reduce U values, exploit natural daylight, natural ventilation strategies, exploiting the thermal mass of the building, solar shading for summer months and thermal heating for colder months.
We’re excited to see the scheme fully completed following the next phase of the programme, which involves demolition of the existing school and an attractive landscaping design: Updates to follow.
Main parties:
Contractor: Kier Construction
Engineer: Crofton Consulting
MEP: Halsion Ltd

