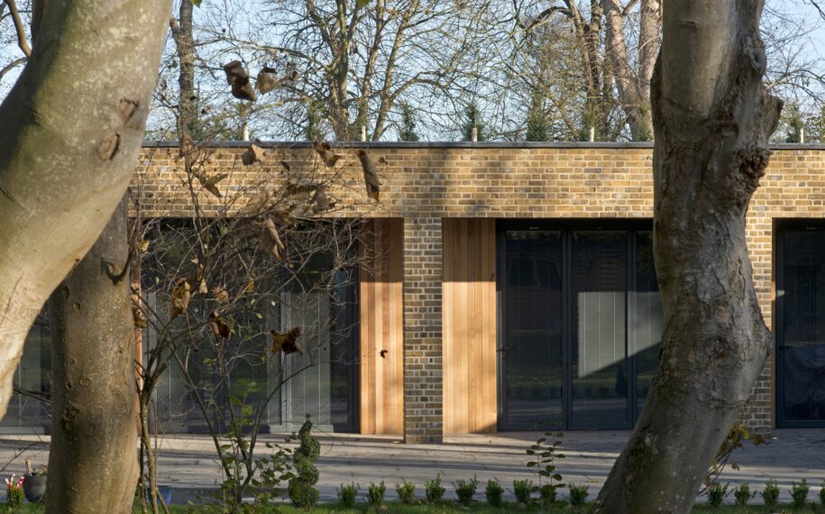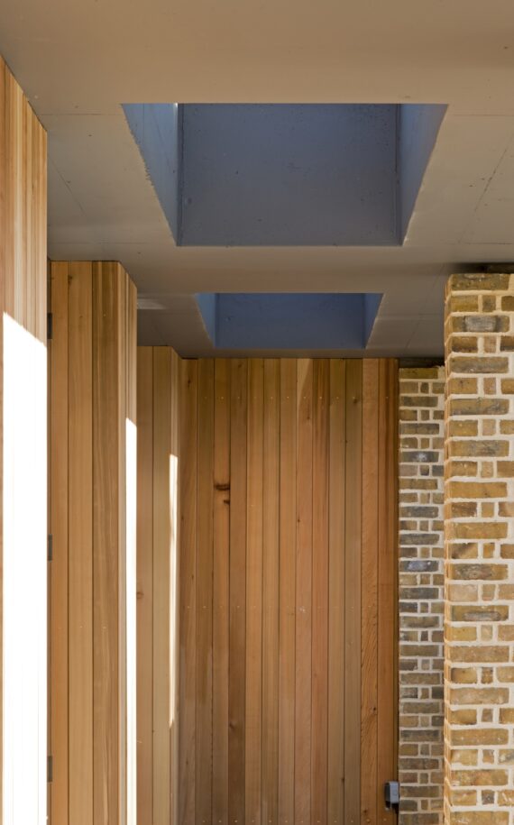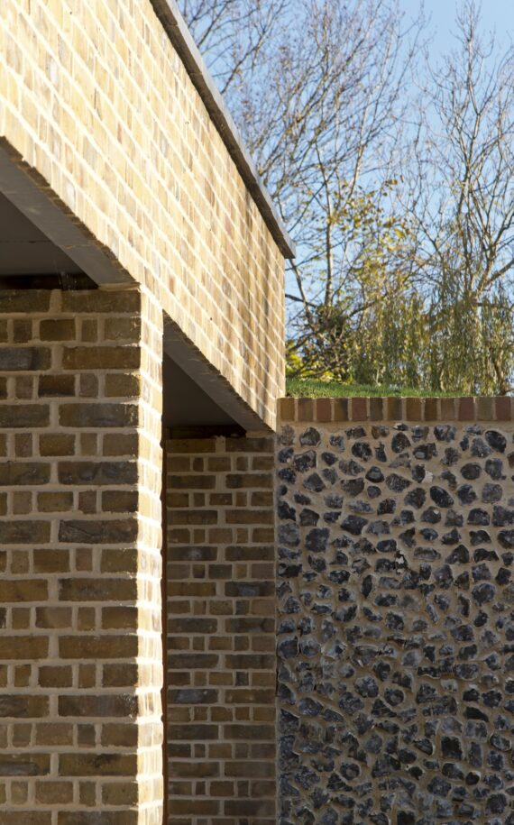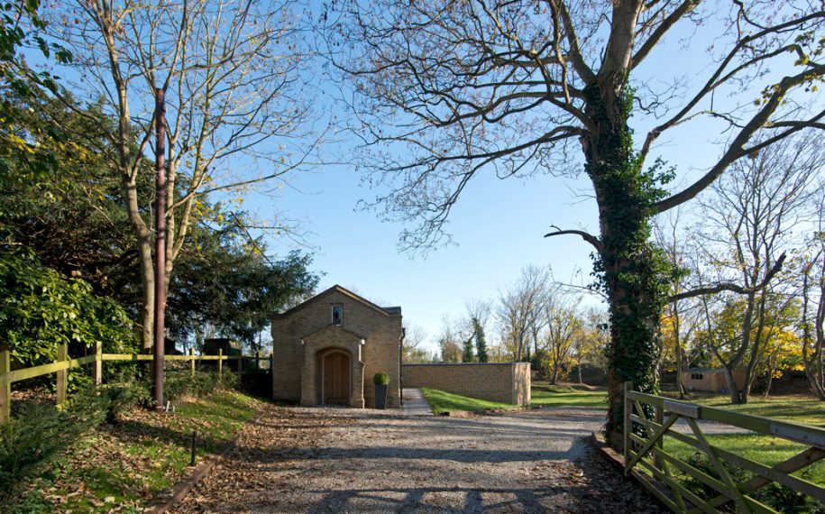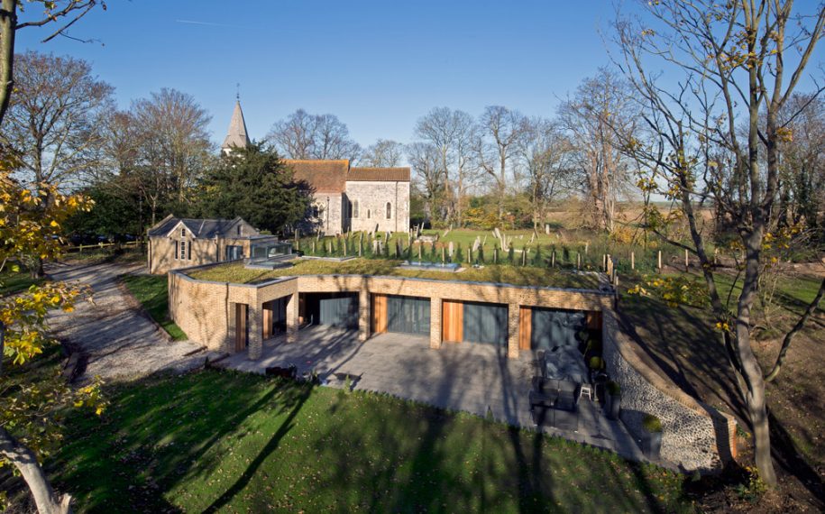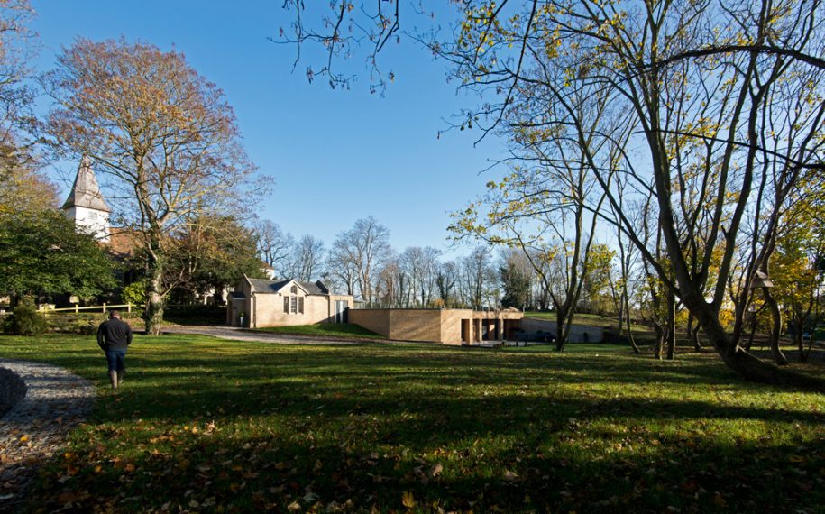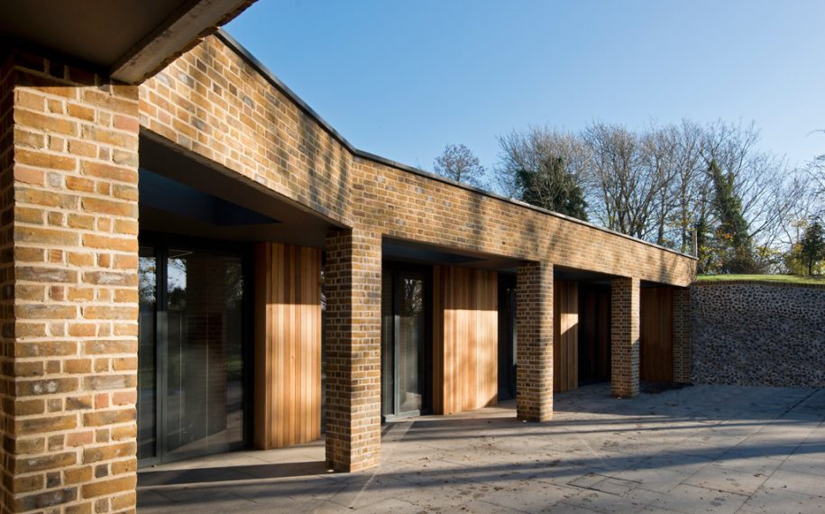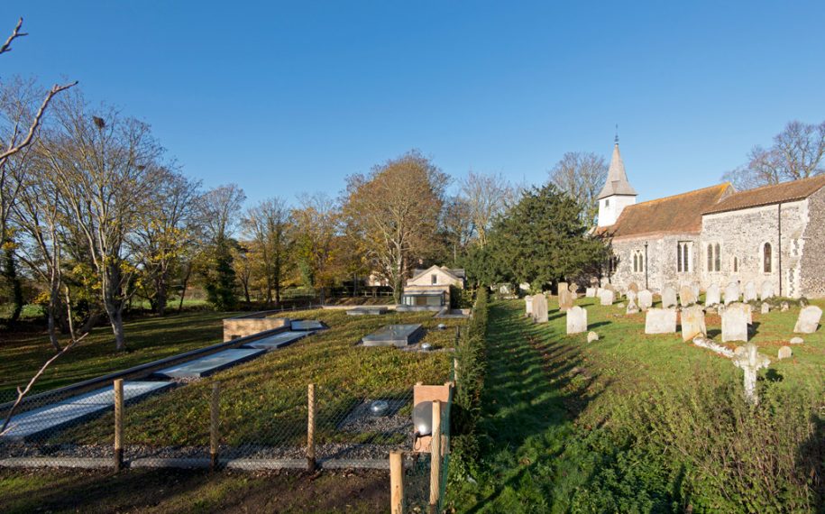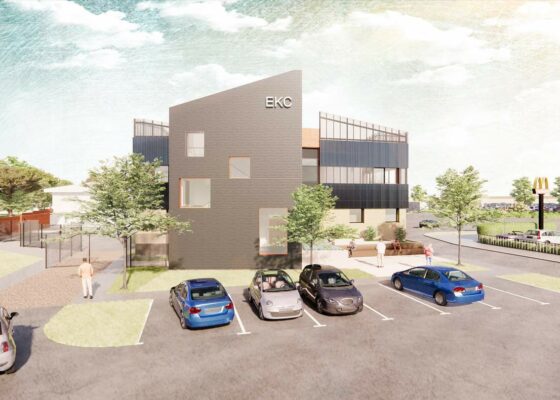The Wilderness, West Stourmouth
- Studios: Architecture | Heritage | Planning
- Client: Stephen Bayley
- Location: West Stourmouth
- Completed: Sept 2017
The Wilderness – an ‘underground’ house located in West Stourmouth in the Kent countryside – is a private residential property designed to blend with the local landscape as well as respecting and reusing the adjacent historical buildings.
Due to the rural location and proximity to an important listed structure, a challenging planning process was successfully navigated by our team of planning consultants, Lee Evans Planning.
Barely visible from the public highway due to its ‘sunken’ nature, the property presents as a modestly and sensitively restored small school-house, previously associated with the charming adjacent flint church. The school-house building has been utilised as the property’s main entrance, from where a new stairwell leads to the open-plan single-storey modern home, invisible to passing traffic.
The property’s flat, green roof continues seamlessly at the same level as the adjacent church yard, visible only by the odd rooflight, ensuring the structures discretion within its landscape.
The property forms the first of a two phase scheme – the second element, to be constructed in 2018/19, being construction of a workshop further into the owner’s site. This workshop will provide a base for the client’s church organ building business – an important yet dying trade.

