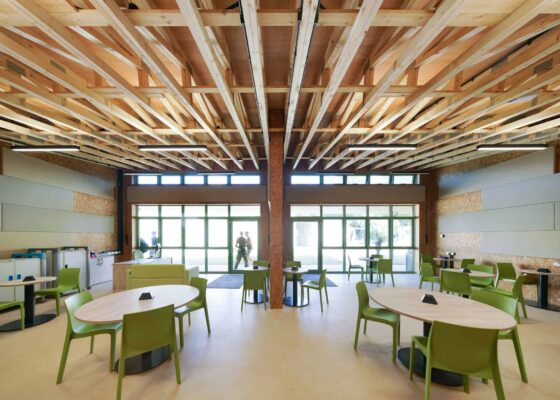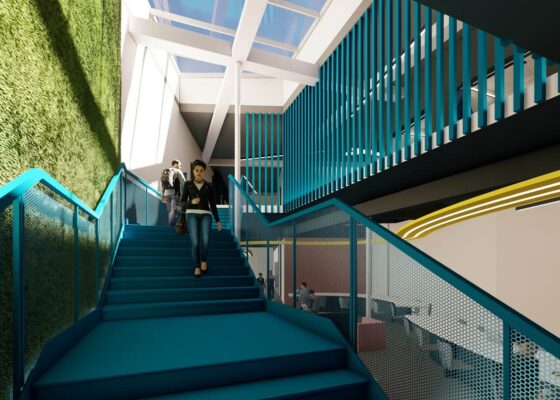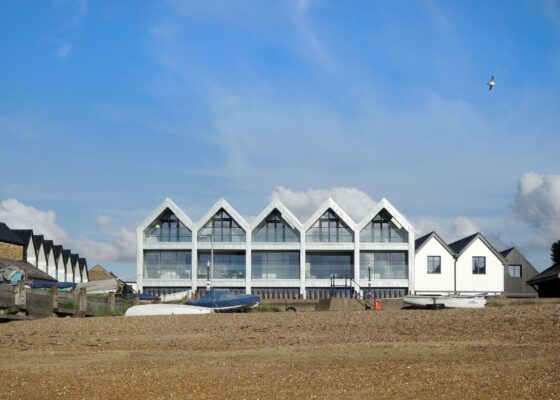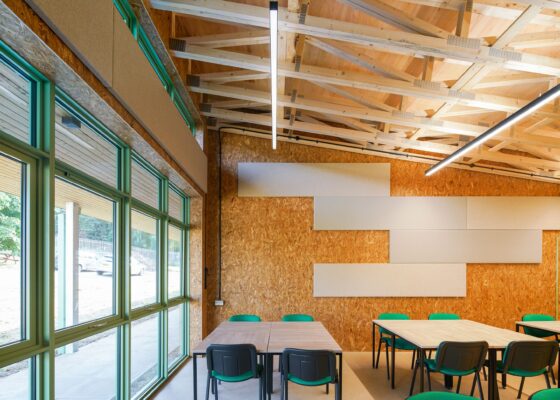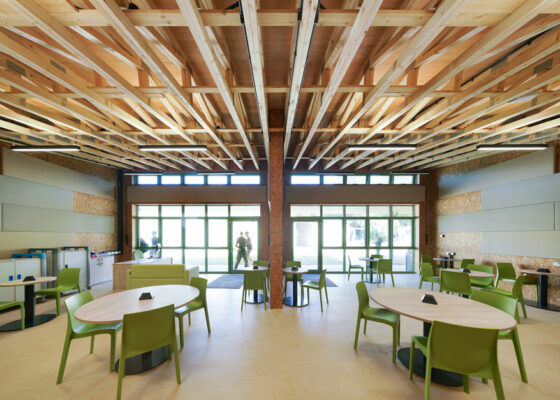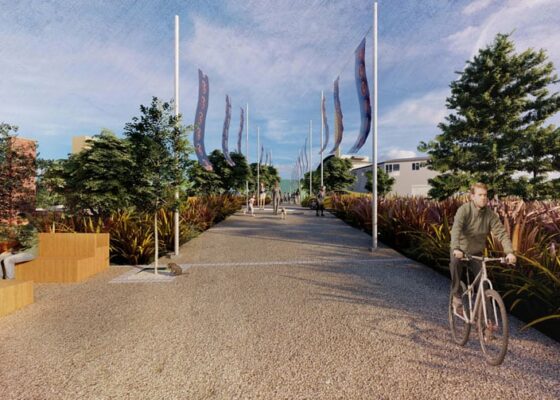
Sam Amer

- Studios: Architecture
- Position: Architect
- Qualifications: BA(Hons), MArch
Following completion of his BA (Hons) in Architecture at the Canterbury School of Architecture and his RIBA Part I qualifications, Sam joined LEP in 2016 as an architectural assistant. He has since completed his RIBA Part II and III studies at Greenwich University, qualifying as an Architect in the summer of 2021.
He has previously gained construction experience in a number of differing roles, including site management and electrical installation; this has given him a practical insight into the construction industry.
Sam is interested in all aspects of design within the built environment but has particular enthusiasm for educational design, working with dilapidated and ageing buildings and sustainable construction.

