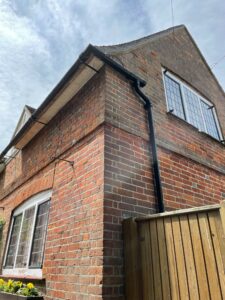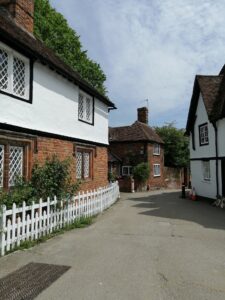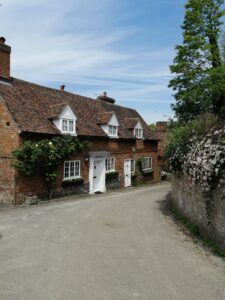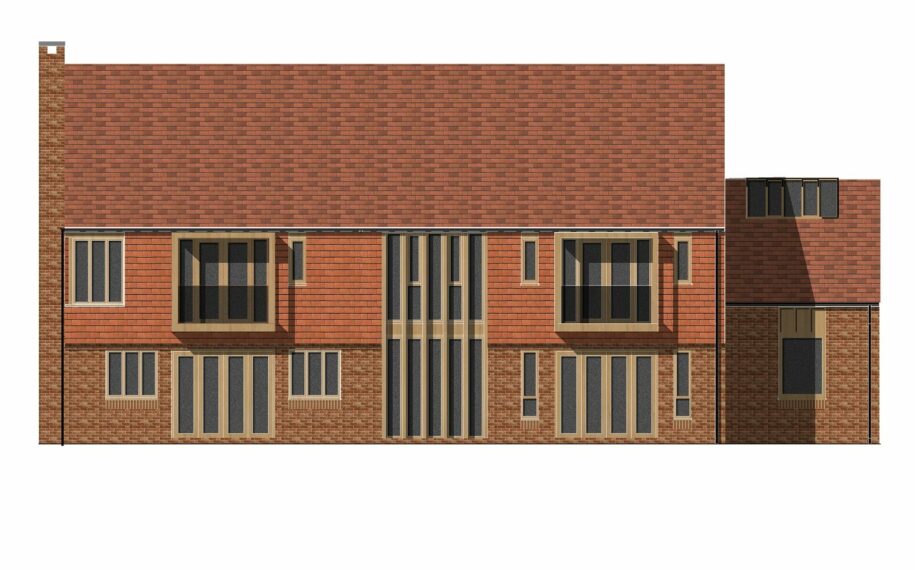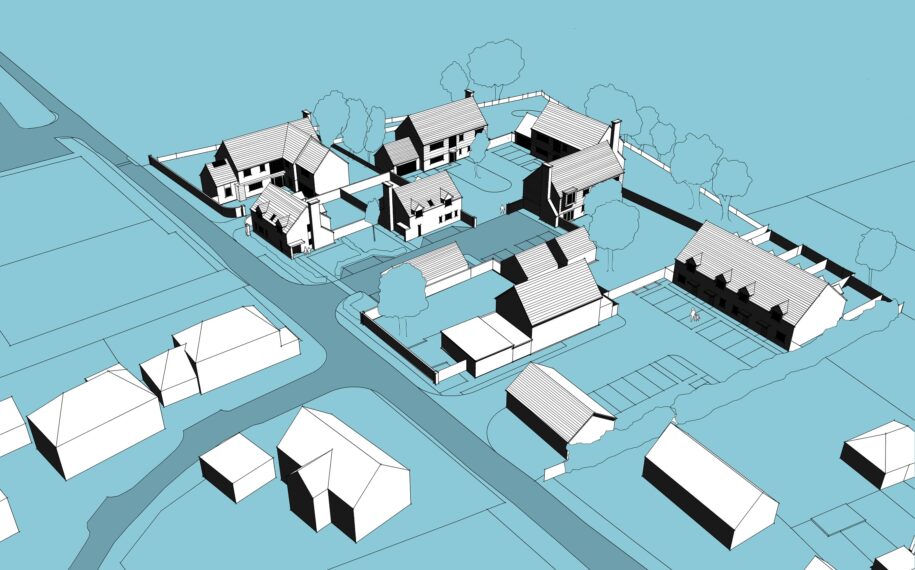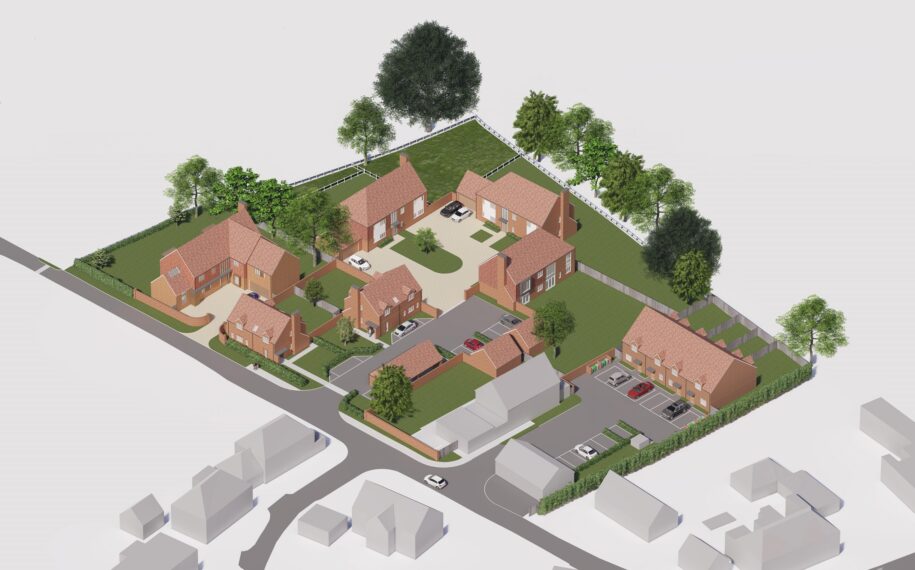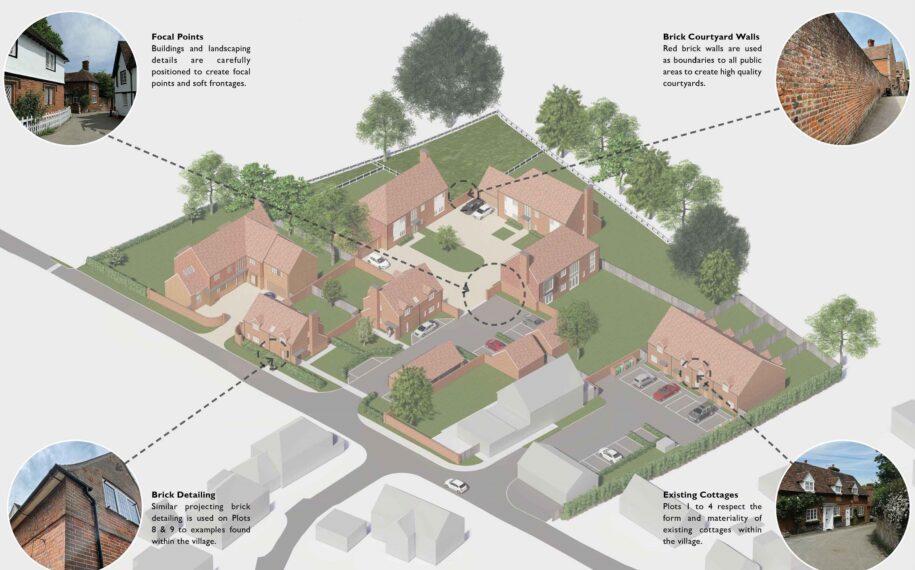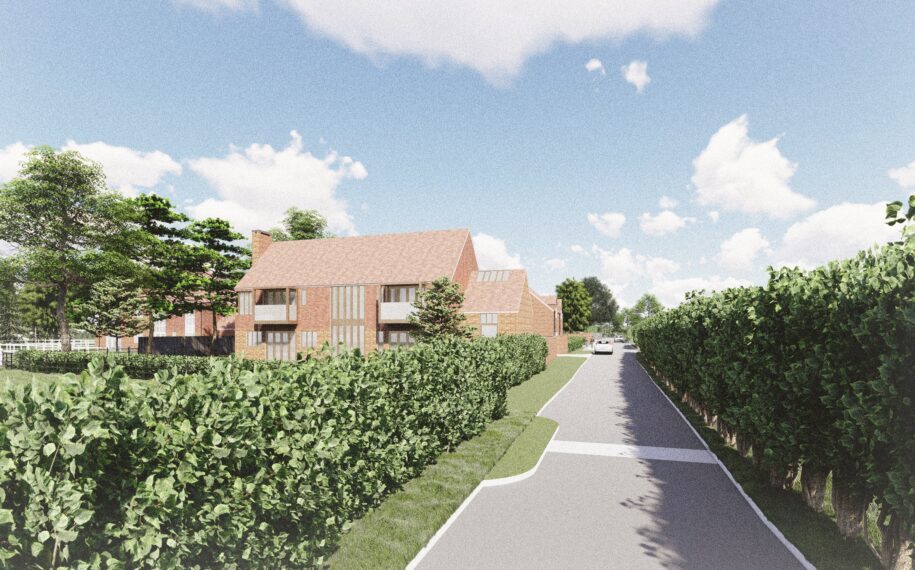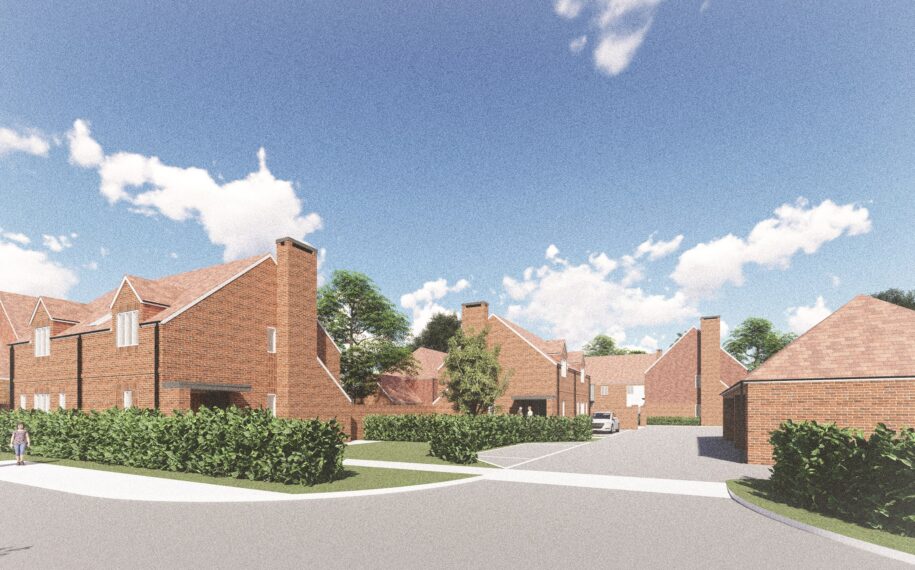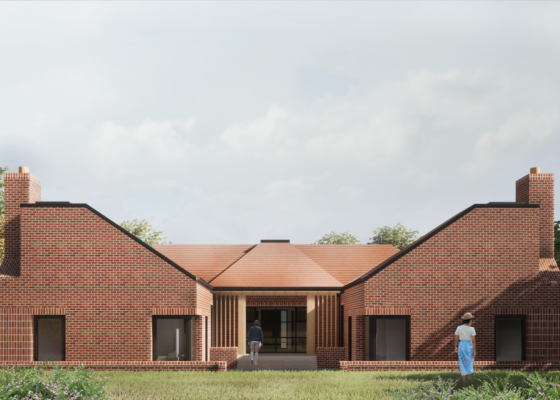Branch Road, Chilham
- Studios: Architecture
- Client: Murston Construction Ltd
- Location: Chilham, Kent
A complex project to deliver a mix of affordable and private sale homes, on the edge of one of Kent’s best-preserved medieval villages.
The scheme responds to local precedents and semi-rural grain typologies by creating a ‘Manor House’ and ‘Farmyard’ with ancillary buildings, as can be seen on the edge of many of Kent’s ancient villages. The design distils the unique architectural language of Chilham into a striking contemporary idiom, reflecting the philosophy of the Arts and Crafts movement with a new 21st century relevance.
The ‘Manor House’ commands views across the gently sloping countryside to the south. A modern interpretation of the ancient Kentish Hall House fit for contemporary living; the house oozes with character and detail, clever design touches bringing moments of joy to everyday life.
The farmyard of ‘barns’ sits slightly behind, differentiated by scale and character. Smaller gardeners cottages and ancillary buildings reflecting cart lodges and granaries complete the ensemble. Closer to the edge of the existing village a row of terraced cottages with dormer windows and low eaves takes cues directly from nearby examples. The overall effect allows the scheme to blend seamlessly with the adjacent village and countryside, whilst maintaining the highest standards of contemporary architecture.
Despite the small site, alongside the homes for private scale, the scheme retains an existing dwelling, provides 4 affordable homes (40%) and additional parking for the local GP surgery next door.
Design cues from historic Chilham:
