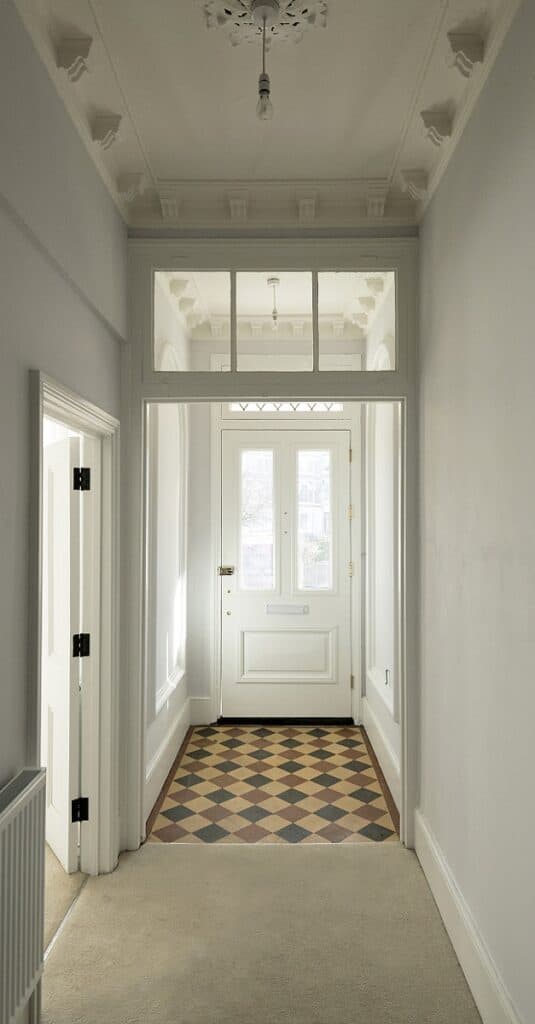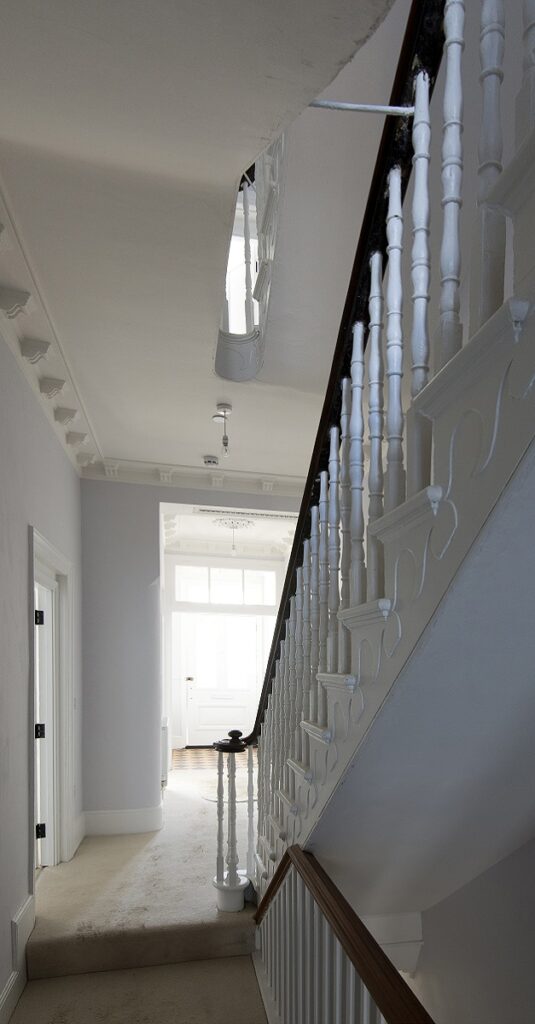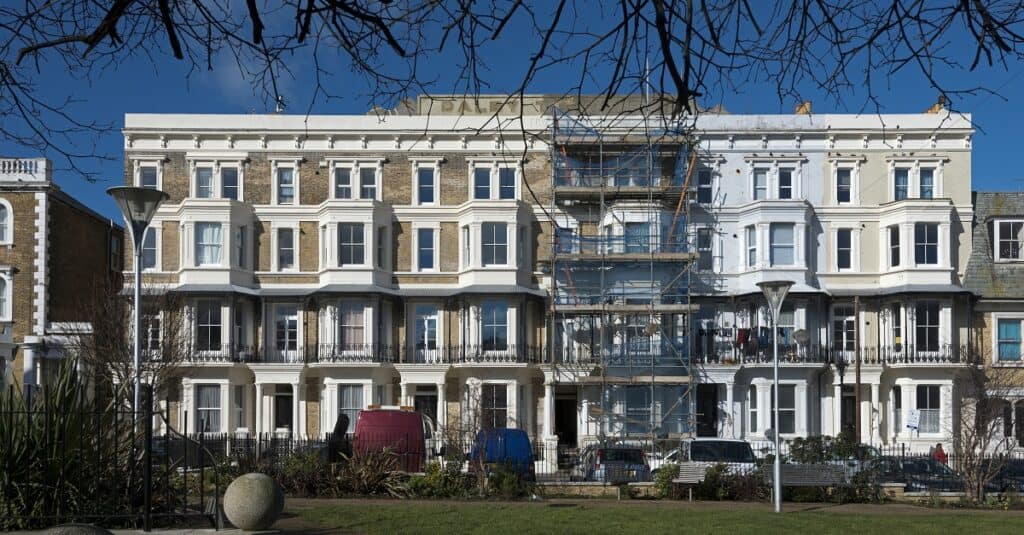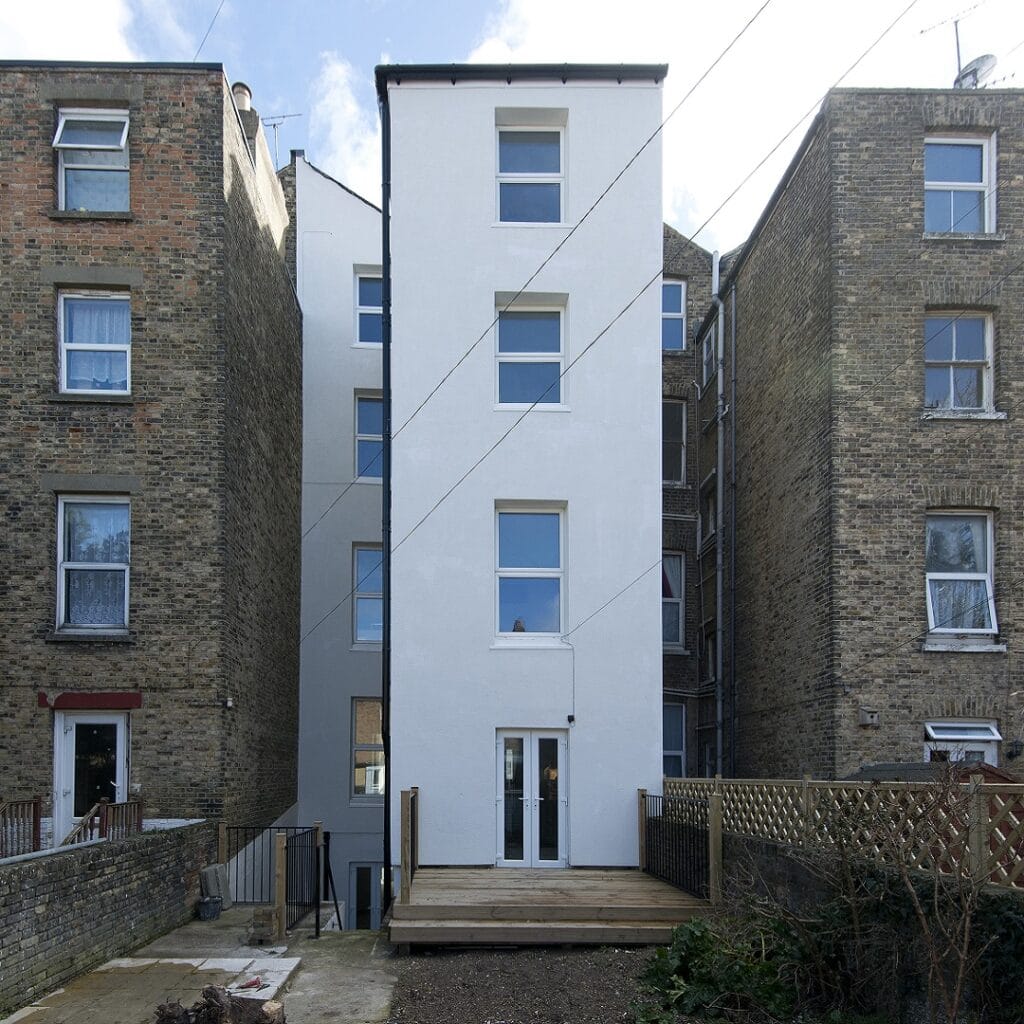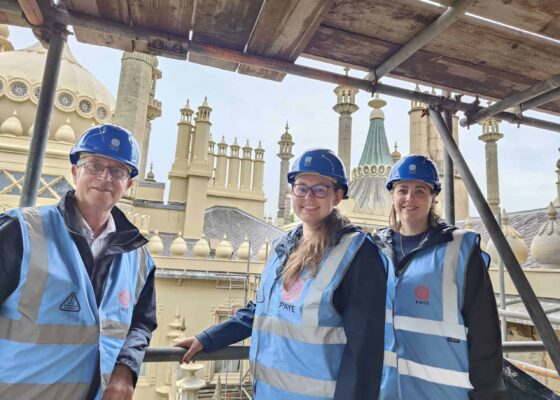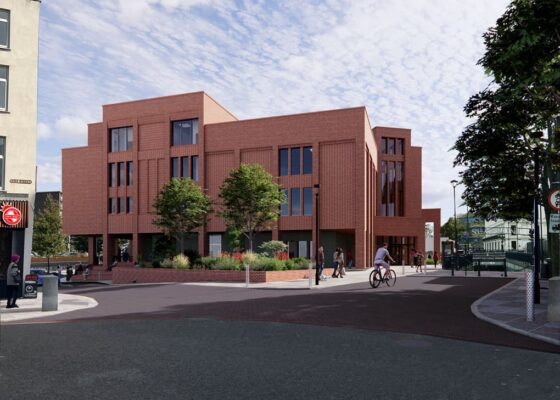‘Ground-Breaking’ Retrofit and Restoration project more relevant than ever
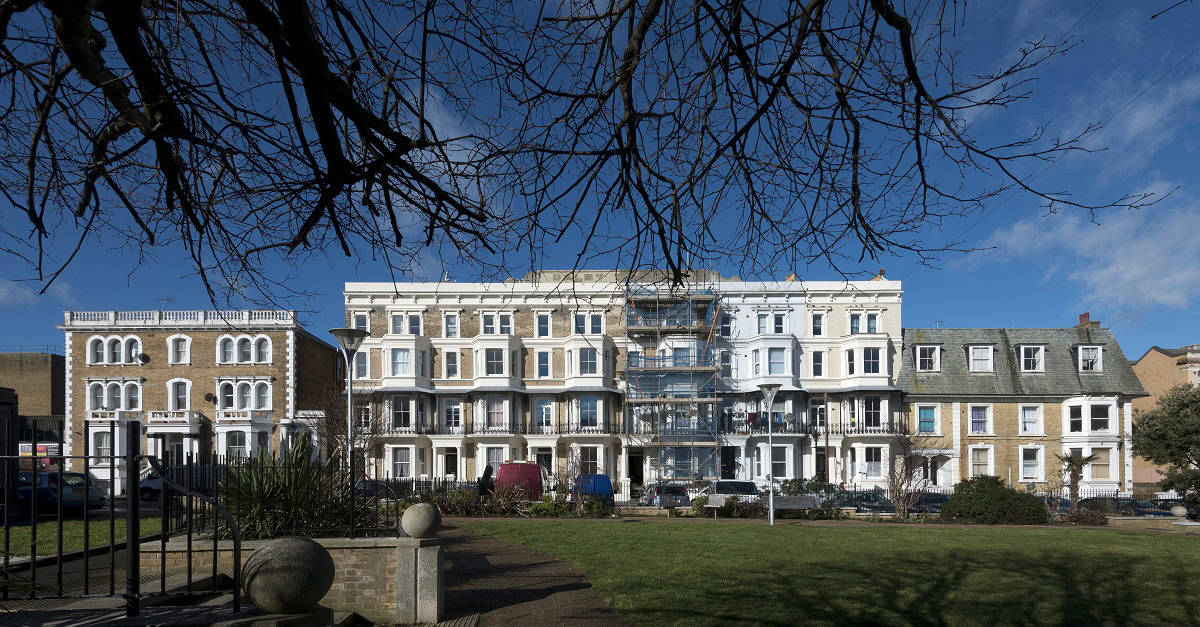
Can Retrofit and Restoration achieve better sustainability results than new build?
Described by the Academy of Urbanism as ‘ground-breaking’ and hailed by BBC News as ‘a possible solution to the UK’s housing Crisis’, this revolutionary LEP project from 2018 continues to demonstrate the potential of historic buildings to achieve pioneering social and environmental sustainability.
As the debate in the construction industry around demolish+rebuild vs. retrofit goes on, this project shines a light on the potential of the UK’s extensive Victorian housing stock to adapt to changes in society and climate.
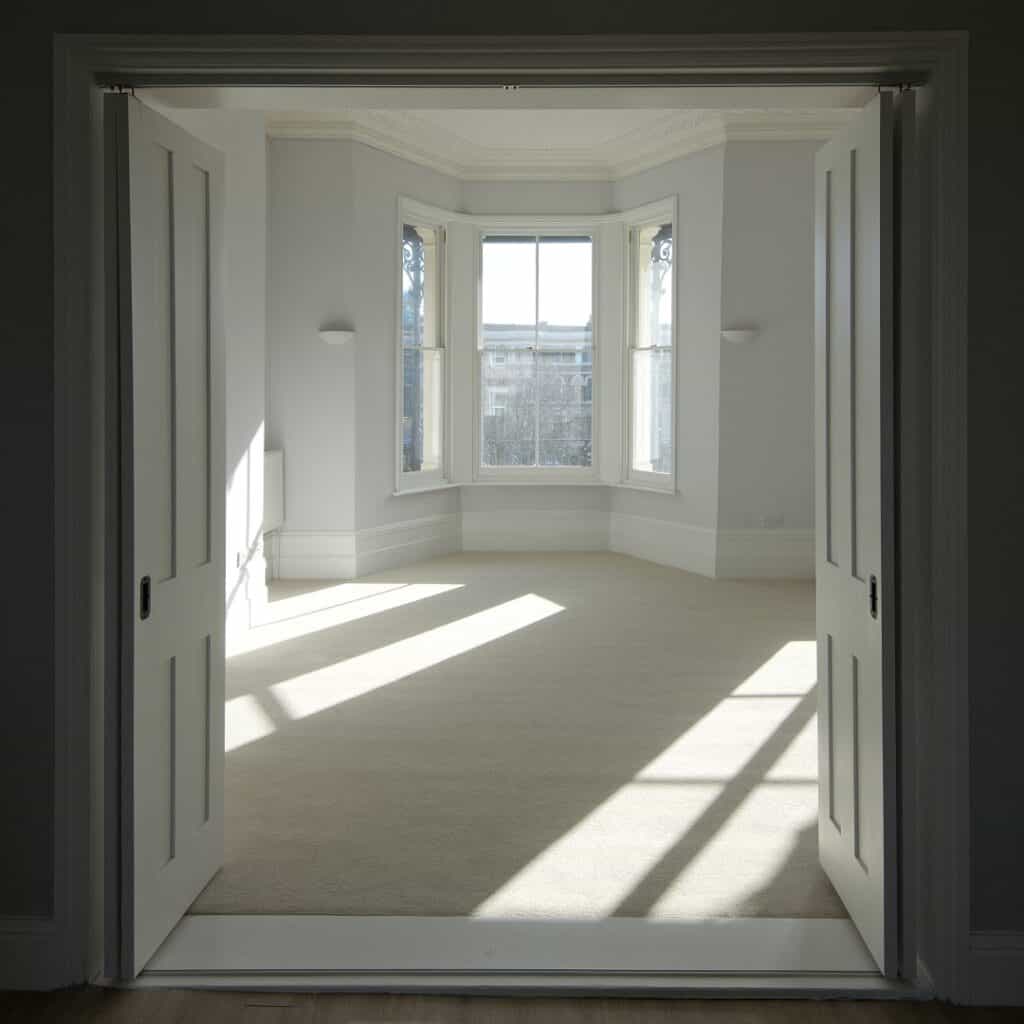
Pioneered by Kent County Council and Thanet District Council, this regeneration scheme in Margate intends to bring family living back into one of the most deprived wards in the UK.
The typical Victorian mid-terrace property highlights the adaptability of these structures for multi-generational living. Across the UK many large Georgian and Victorian properties have been sub-divided into bedsits and small flats. The general opinion is that this change is both a symptom and a cause of the social deprivation that besets wards such as Cliftonville.
The project was guided by 3 key design principles: repair to approved conservation standards, climate future-proofing to 2080, and remodelling to accommodate multi-generation living, improving the quality of life for all generations, combatting loneliness, reducing housing costs for the individual, and providing mutual support for all.
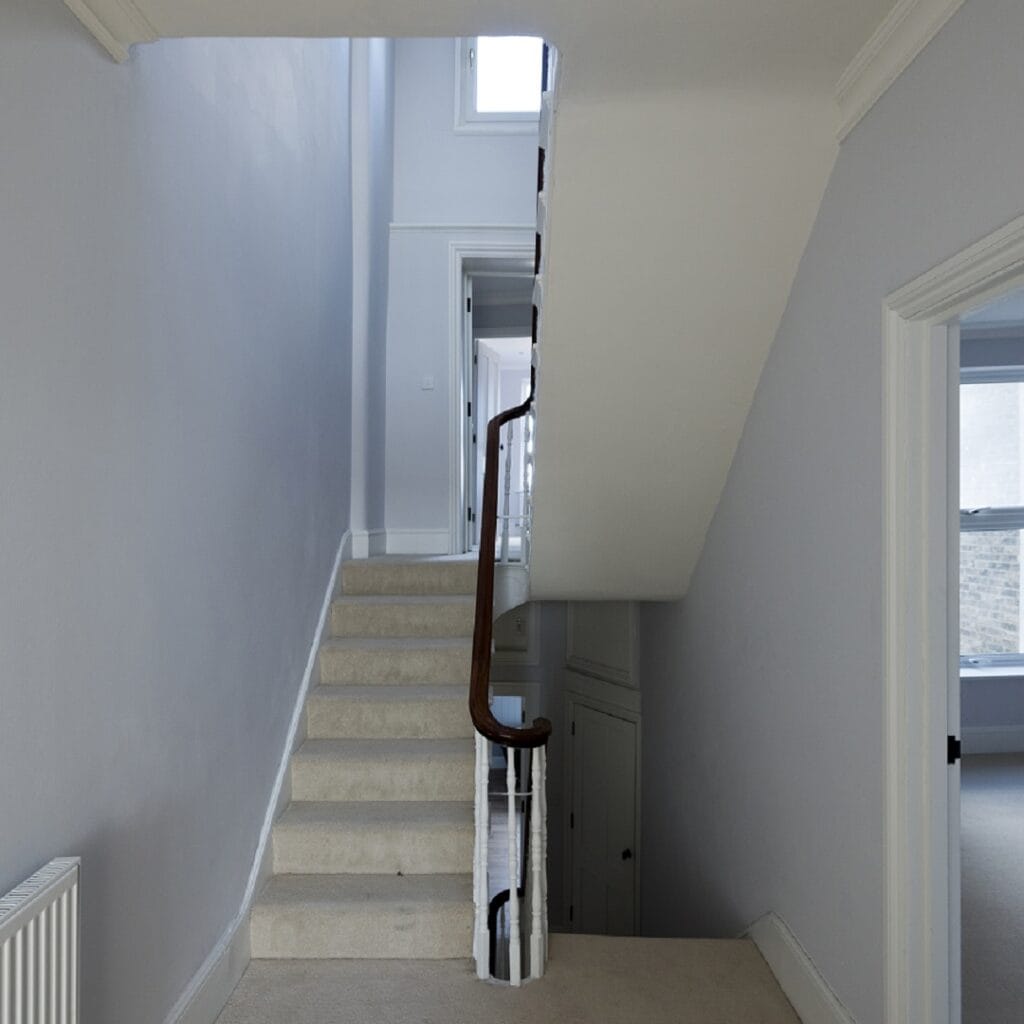
Studies carried out by the University of Kent identified that, once restored, these traditional, solidly-built properties, abundant in the UK, outperform their modern counterparts in many aspects and represent a viable source of sustainable housing stock for the future.
As part of the regeneration at Dalby Square, modern changes were stripped away and original features restored. A considered strategy was adopted to ensure new materials were natural and breathable, both internally and externally, allowing for sympathetic repairs to be carried out without detriment to the original fabric. Internal insulation was installed on the front façade to preserve the external appearance, whilst external insulation was used on the rear of the building.
Academics continue to monitor the efficiency of the house – which uses one third of the water of a typical six-person household – measuring warmth, fresh air, and condensation.
This scheme has become a model for how to adapt historic buildings to accommodate projected changes in society and climate. The aim is to create a meaningful legacy by developing a Sustainable Heritage Toolkit for use in other British historic coastal towns.
Thanet District Council’s Heritage Advisor believes “It’s an exemplar to other authorities as to what they can do with their historic housing stock, which is so often blamed as being the cause of the social ills in those areas. And if that stops buildings being demolished – which I hope it will – that has saved the entire country money.”
We continue to put sustainability and adaptability at the heart of everything we do. Read more about how other LEP projects in Thanet will repurpose and retrofit redundant buildings, helping to drive further regeneration:
