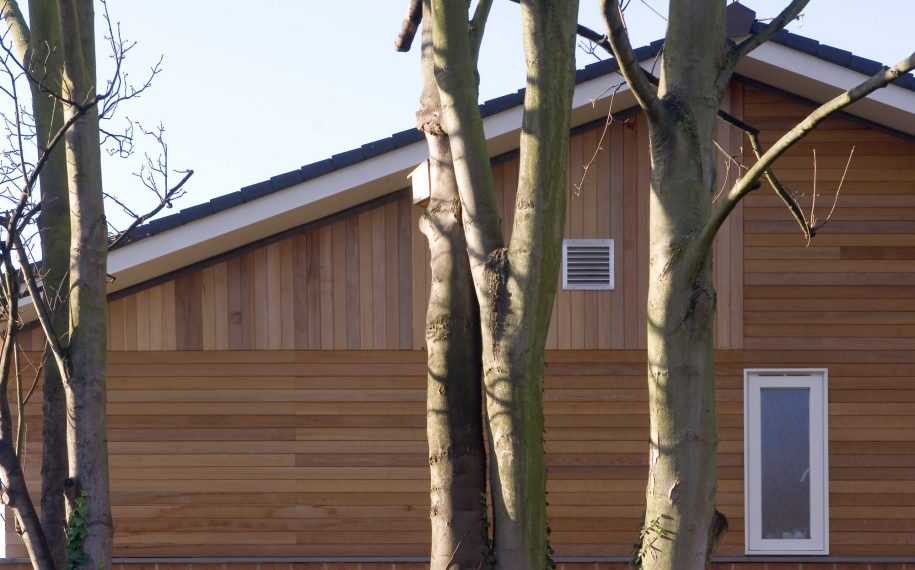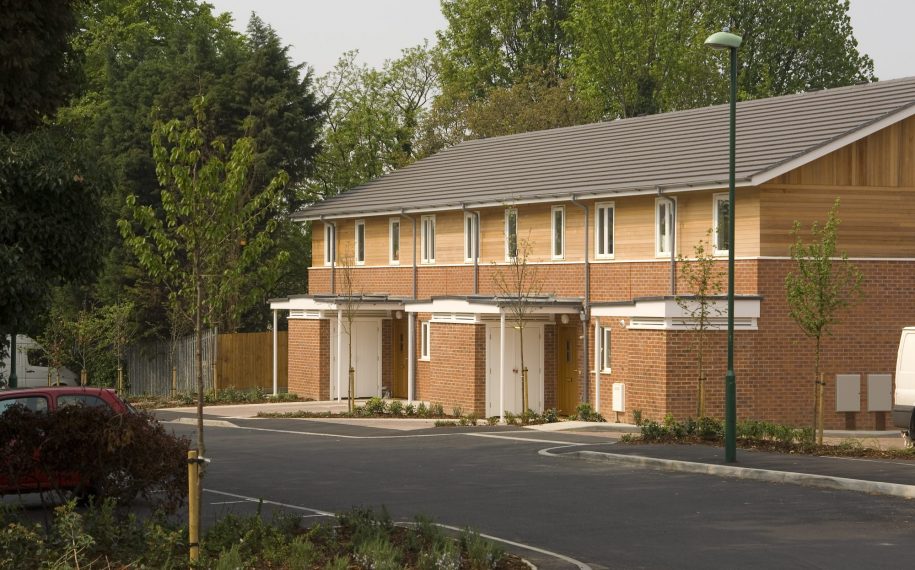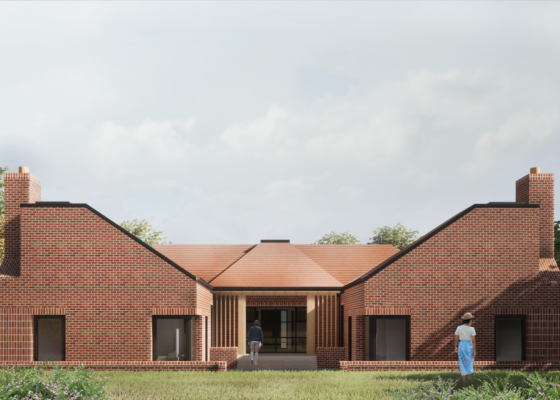Coniston Court & Woodbourne Gardens, Wallington
- Studios: Architecture
- Client: Bourne Housing Society Ltd
- Location: Croydon
- Completed: 2008
Designed for Bourne Housing Society Ltd, these award-winning properties at Coniston Court and Woodbourne Gardens provide three bedroomed contemporary accommodation, which demonstrates Lee Evans Partnership’s ability to design a scheme that not only offers low levels of annual energy consumption, but proves that affordability and sustainability can go hand in hand.
The success of these properties led to them becoming a blueprint for future social housing for the construction industry.
With a considerably lower carbon footprint than your average new-build family home, these properties are also constructed with materials selected for having low environmental impact.



