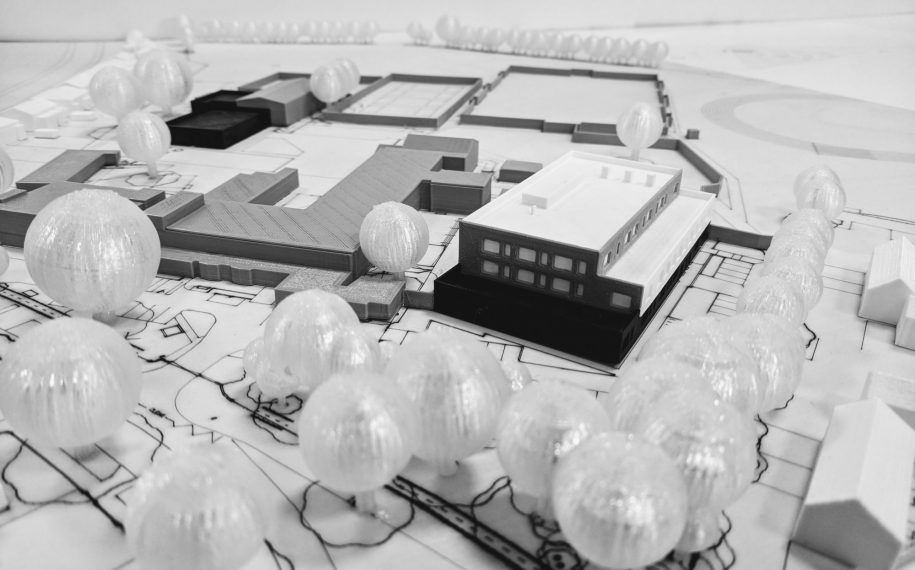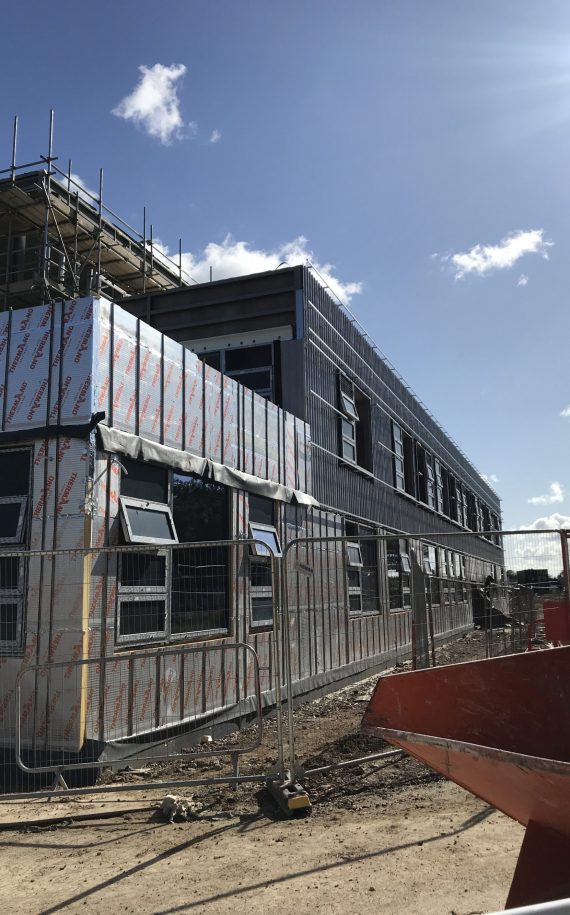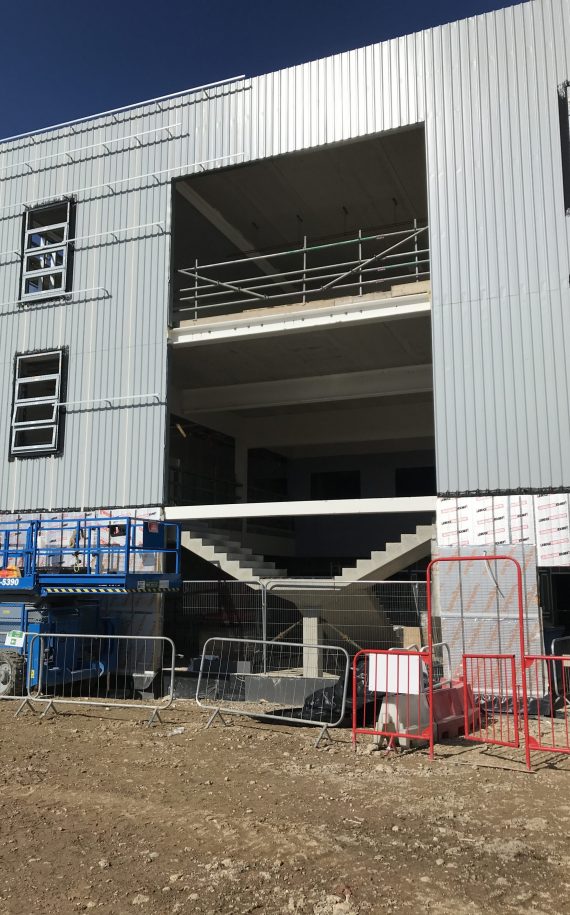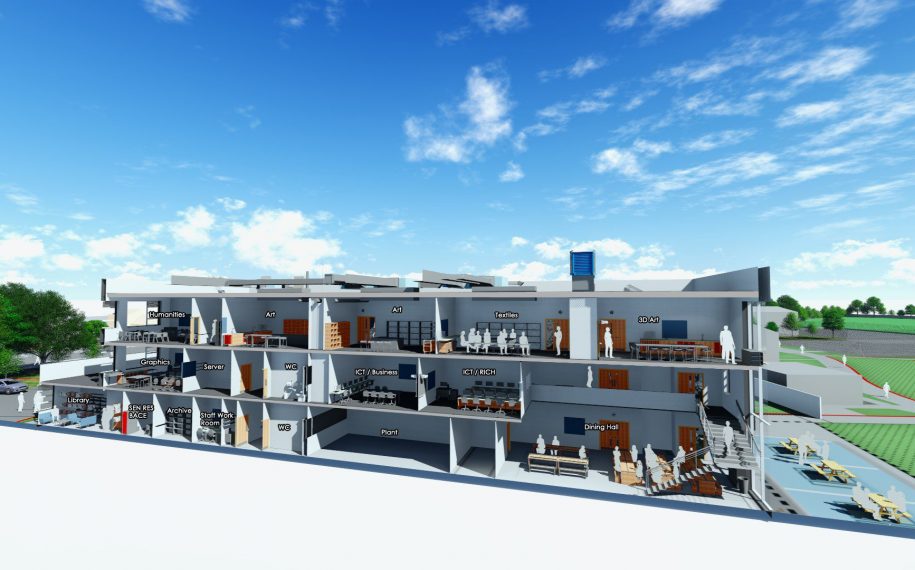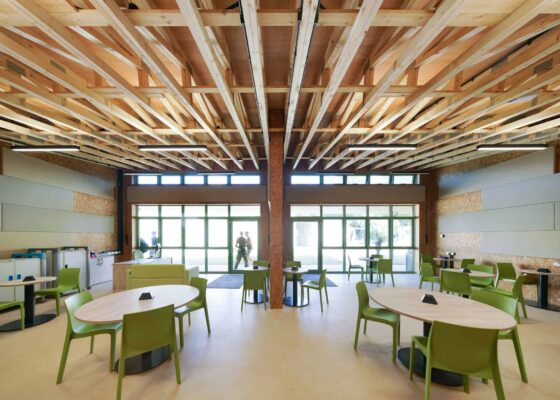Hartsdown Academy, Margate
- Studios: Architecture
- Client: Hartsdown Academy
- Location: Margate
Working with Kier Southern, Lee Evans Partnership were appointed to undertake the design of the redevelopment of Hartsdown Academy in Margate, Kent, as part of the ‘PSBP2’ scheme for the Department for Education (DFE).
This two-phase development will involve construction of a new teaching block, providing 12 additional classrooms, a new ‘resistant materials’ suite, art teaching areas, a new school library, and an impressive dining room with feature stair. Completion of this initial phase of works is currently anticipated for April 2020.
The second phase of works will include the construction of a new sports facility, with completion due October 2020.
Client: Hartsdown Academy
Contractor: Kier Southern
Architect: Lee Evans Partnership LLP
Engineer: Campbell Reith
Landscape Arch: Fabrik
Services Consultant: Halsion
Watch this space for progress updates!

