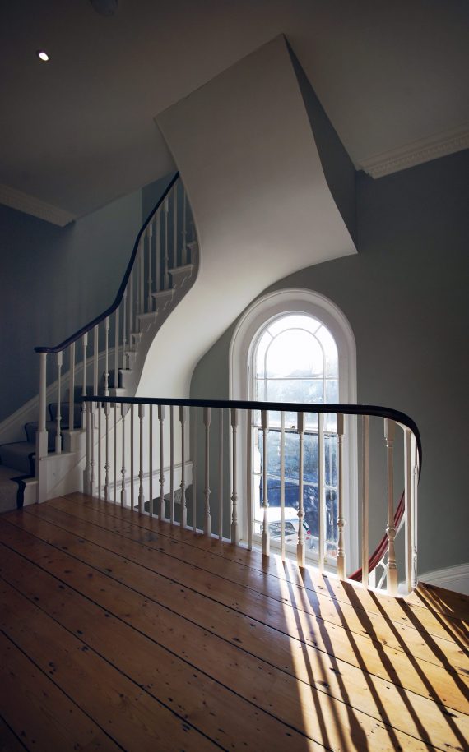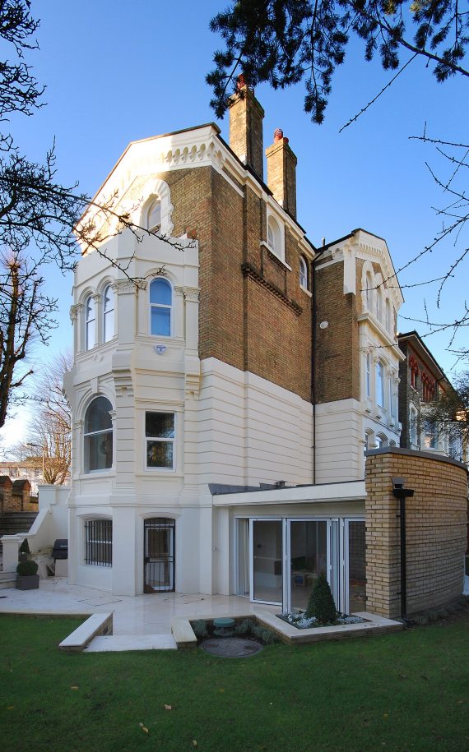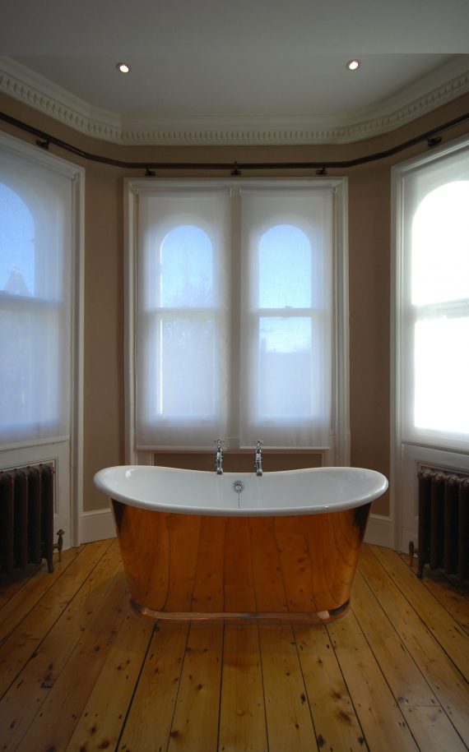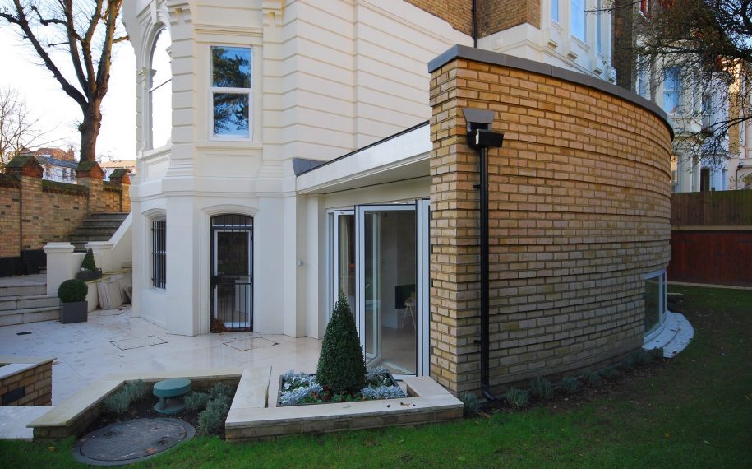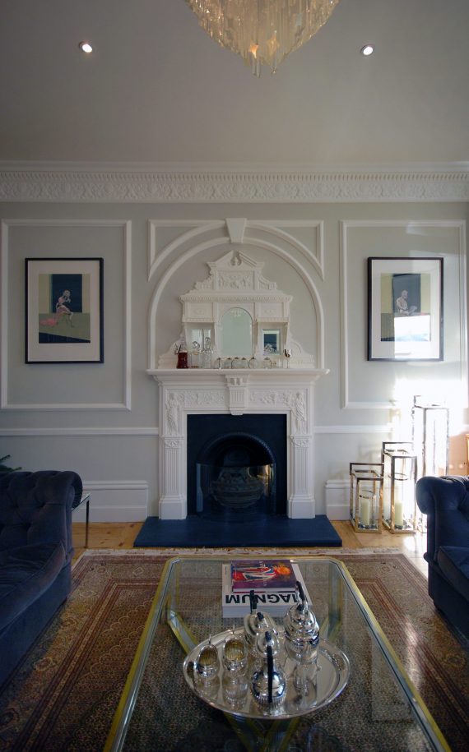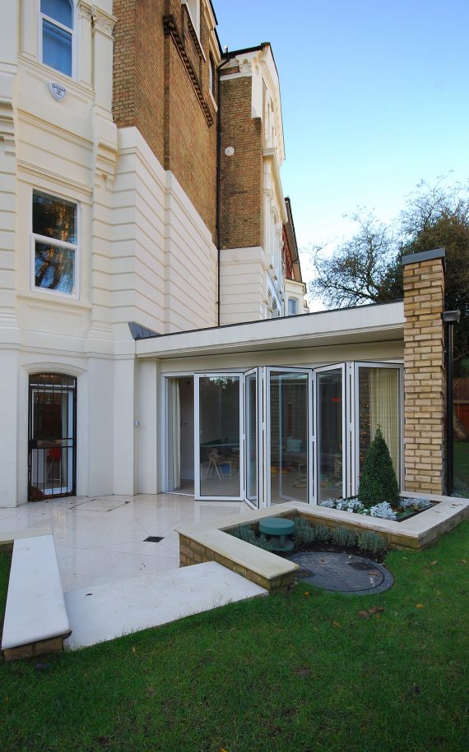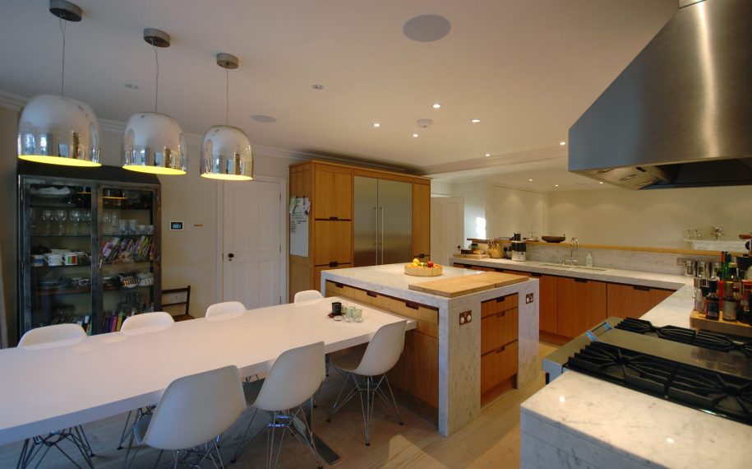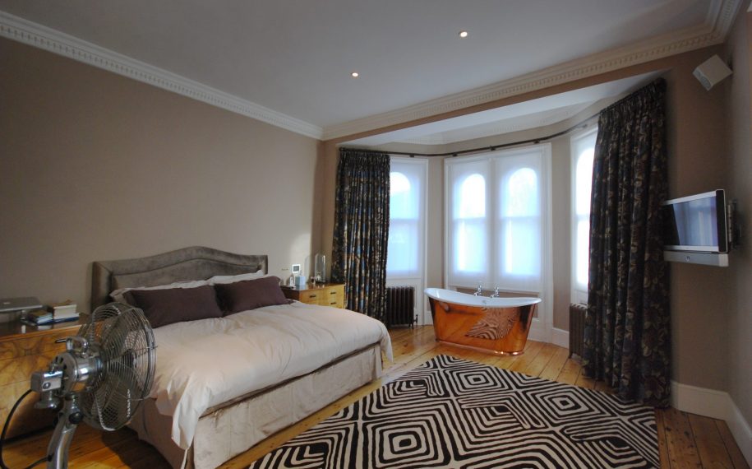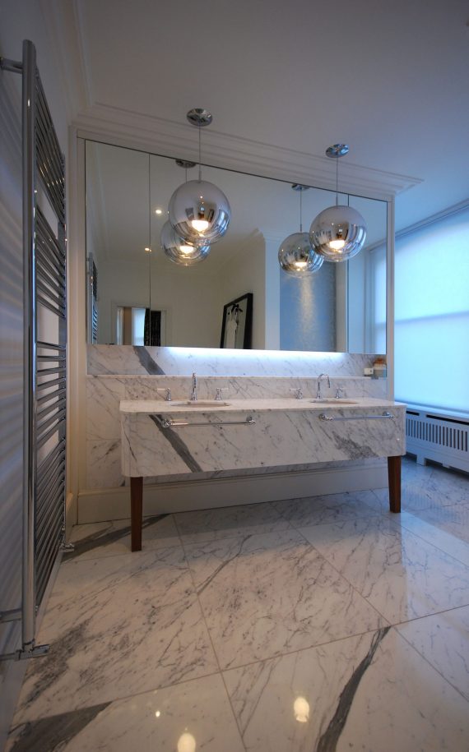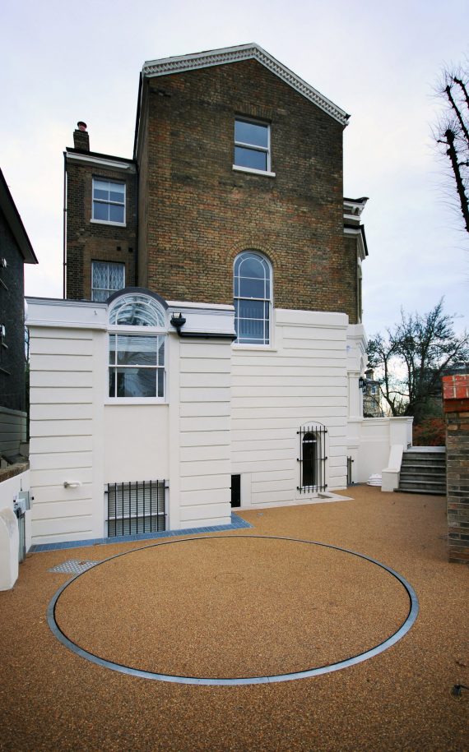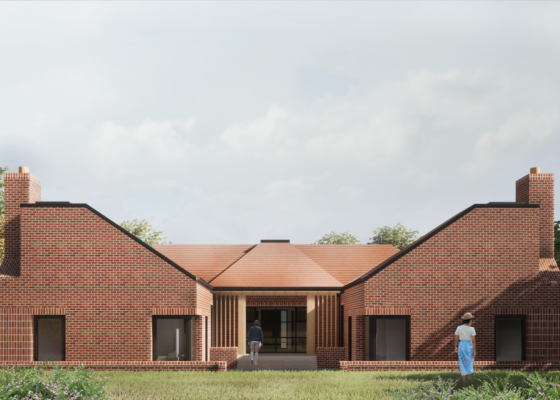Rosalyn House, London
- Studios: Architecture
- Client: Private
- Location: London
- Completed: 2010
Sensitive extension and renovation of listed house in Hempstead, London, for a member of an internationally famous British band.
A new living zone has been created at lower ground floor, with bespoke kitchen and spacious family room. The curved-wall extension has a green room and folding doors, providing an direct access to the limestone patio.
Baltic pine floors have been laid throughout and period features, including mouldings, balustrading and fireplaces have been meticulously restored.
A vehicle ‘turntable’ has been introduced beneath bonded resin gravel to provide additional parking.

