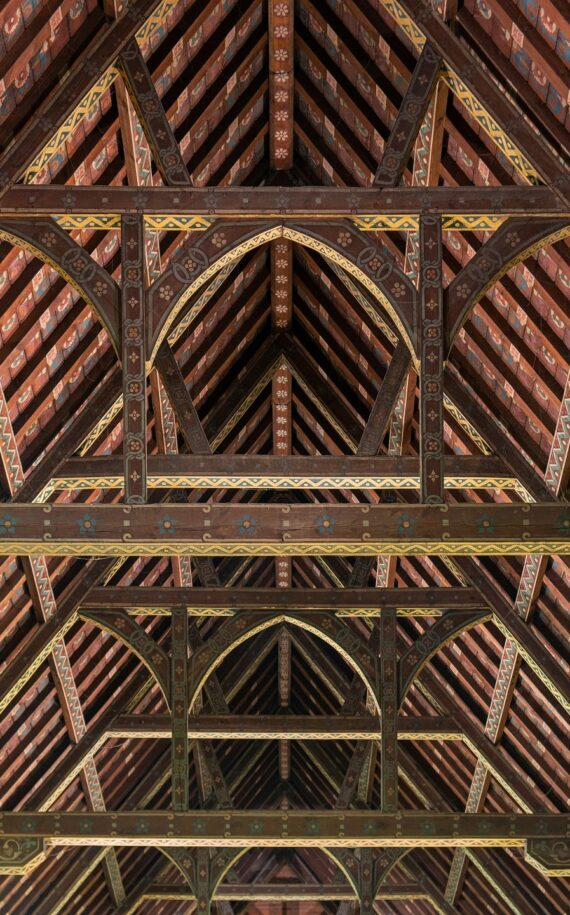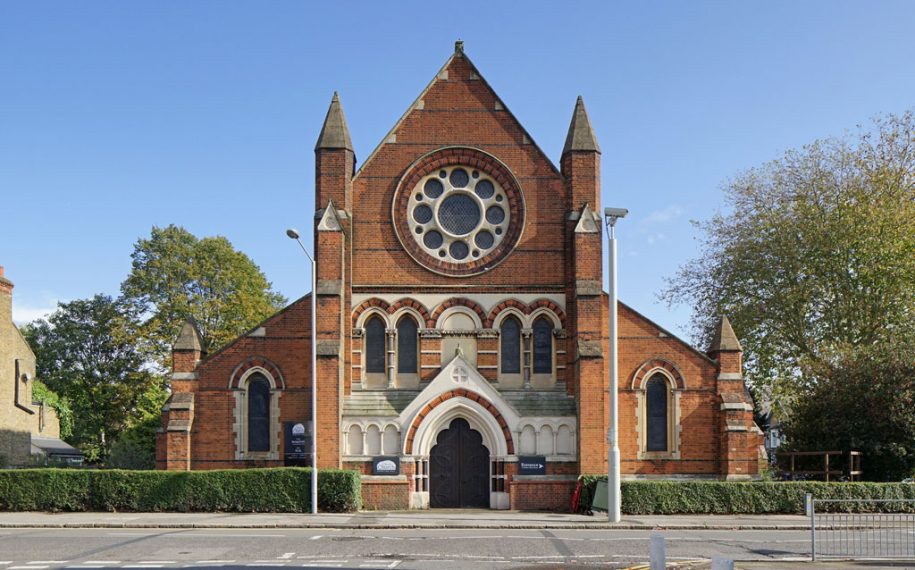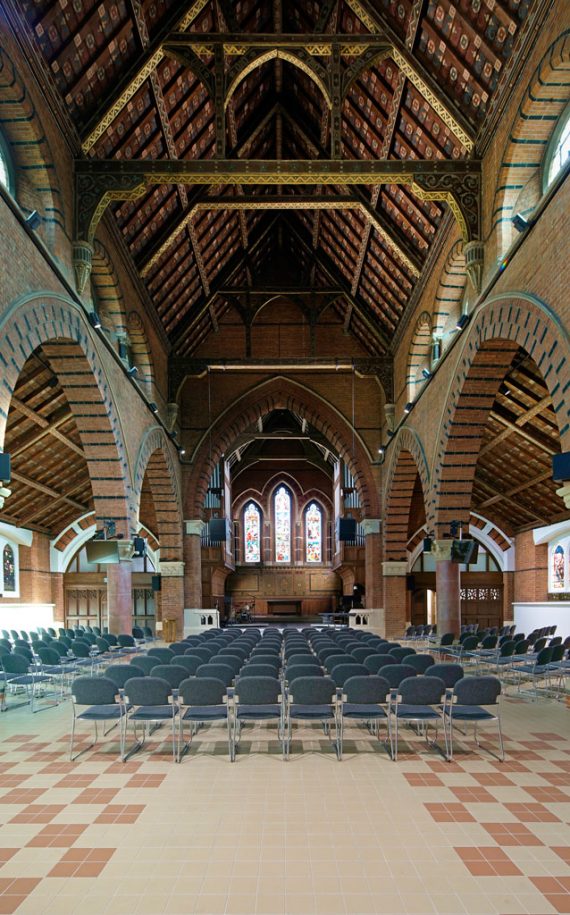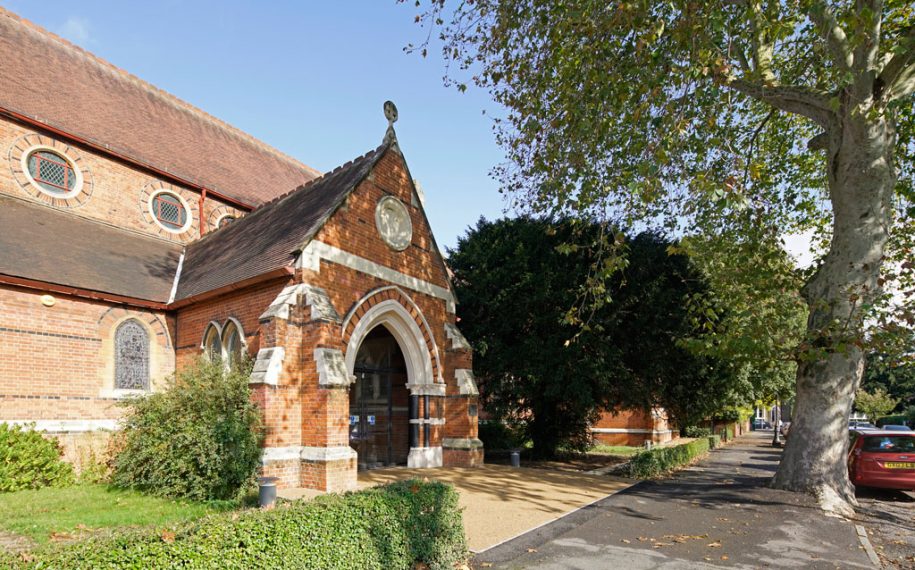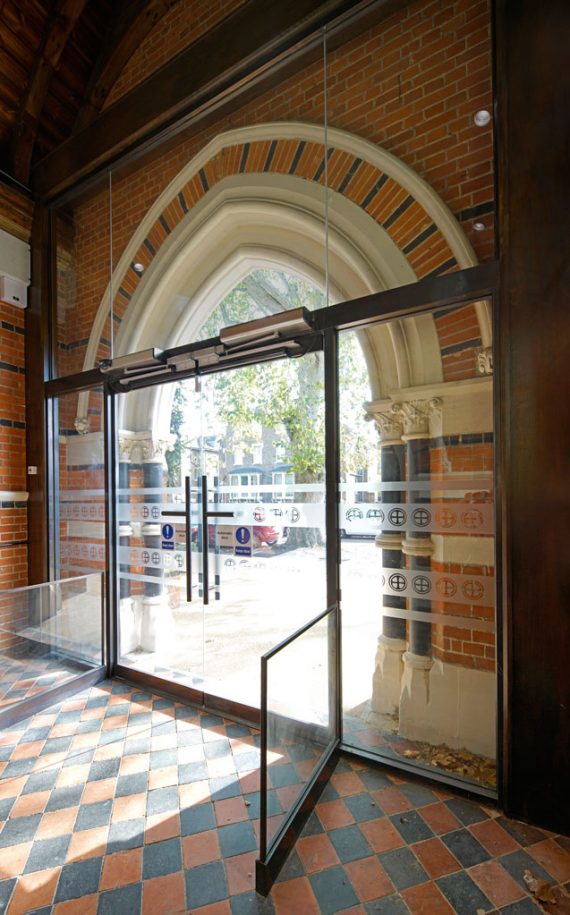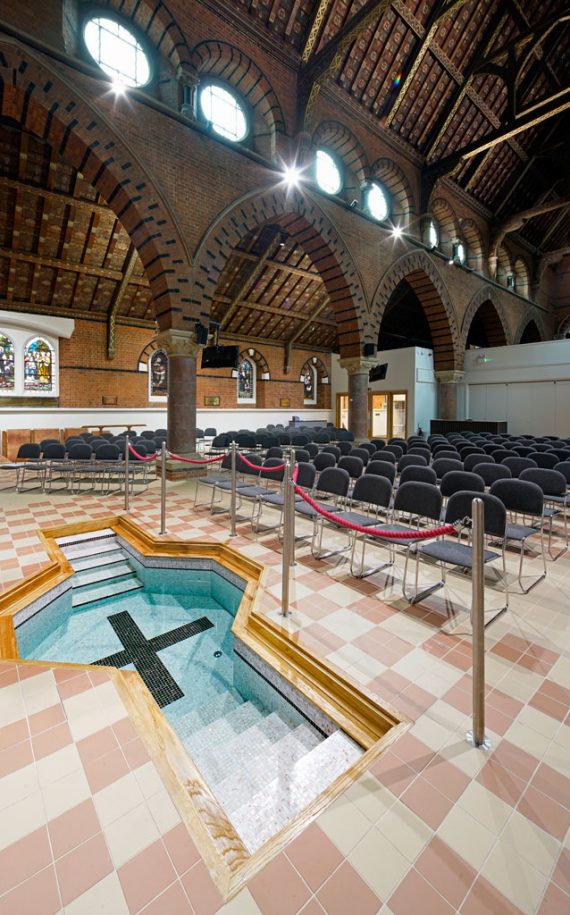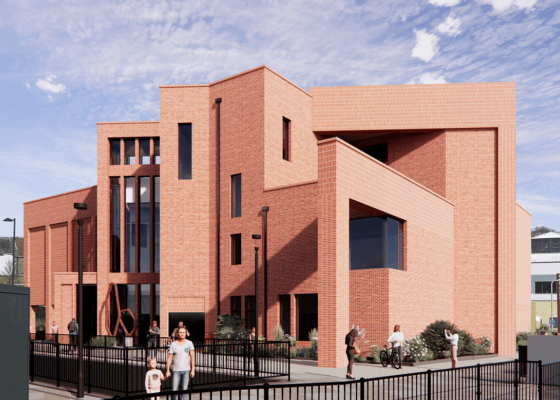Christ Church, Surbiton
- Studios: Architecture | Heritage
- Client: Church Church Surbiton
- Location: Surbiton, Surrey
- Completed: June 2019
- Project value: £1.06m
Lee Evans Partnership were appointed by the PCC and Vicar of Christ Church Surbiton to design the first phase of a major re-ordering project of their substantial mid-Victorian urban parish church.
Completed in the Summer of 2019, the works have included the realignment of the worship space, returning it to its original liturgical alignment, changing from north-south to the original east-west orientation. A new bespoke, tiled immersion baptistery with hardwood cover has been installed.
A new tiled floor has been installed, with underfloor heating system, together with new lighting and audio-visual equipment, and renewed electrical installations.
Another aim of the works was to provide improved facilities for the local community. Accessibility has been addressed, with better access arrangements being created, together with accessible water-saving WC facilities.
During the 1970s, various crude and ill-considered partitions had been erected to sub-divide the interior of this large church. The re-ordering works included removal of some of these partitions, to return the church to a semblance of its original Victorian character. This also allowed the impressive painted timber ceiling and polychrome brickwork to be better appreciated.
Further works are planned at the Church, to include alterations to the existing meeting spaces and offices, to provide further improvements to facilities, with the local community remain the focus of the proposals.

